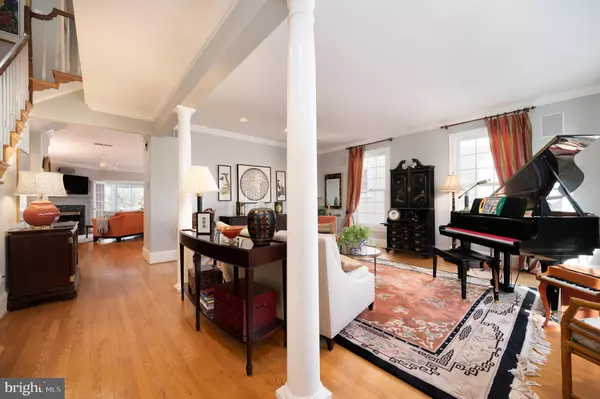$775,550
$775,550
For more information regarding the value of a property, please contact us for a free consultation.
4 Beds
4 Baths
2,720 SqFt
SOLD DATE : 06/15/2022
Key Details
Sold Price $775,550
Property Type Townhouse
Sub Type End of Row/Townhouse
Listing Status Sold
Purchase Type For Sale
Square Footage 2,720 sqft
Price per Sqft $285
Subdivision Highlands Place
MLS Listing ID DENC2020540
Sold Date 06/15/22
Style Contemporary,Transitional
Bedrooms 4
Full Baths 3
Half Baths 1
HOA Fees $33/ann
HOA Y/N Y
Abv Grd Liv Area 2,450
Originating Board BRIGHT
Year Built 1994
Annual Tax Amount $8,263
Tax Year 2021
Lot Size 3,485 Sqft
Acres 0.08
Lot Dimensions 32.00 x 106.00
Property Description
Nestled within Highlands Place, a sought-after unique enclave of townhomes within the city of Wilmington's Highlands neighborhood, this home is meticulously maintained and waiting for its next owner! Highlands Place, a community of only 24 townhomes enclosed by a historic stone wall, was established in 1995 on the site of the Academy of Visitation convent and features natural gardens in the center courtyard to be viewed by all homeowners. As you approach the welcoming front door, take a minute to enjoy the new slate patio (2020) with recessed accent granite stones pieces and lovely gardens. Upon entering the home, you'll immediately notice the natural light from the 9 over 9 windows, the 9' ceilings throughout, and the warm hardwood floors throughout the first floor. The recently updated open concept kitchen and family room is the perfect area for family dinners, entertaining, and relaxing in front of the gas fireplace. The kitchen features a turned island with a Jenn-Air cooktop as well as lovely honey-colored cabinets, quartz countertops, a Subway tile backsplash with glass accent tiles, an Asko dishwasher, and a Jenn-Air refrigerator, making it a pleasure to prepare food in this desirable space. Two sets of French doors provide access to the enclosed, year-round sun porch with windows on three sides, skylights, and a Terracotta tile floor. The sunroom overlooks the courtyard gardens providing a lovely view and privacy. The main floor also includes a powder room, dining area in the open room, a large closet pantry, and crown molding. Ascending the turned staircase, one finds the primary bedroom ensuite plus two additional bedrooms. The expansive primary bedroom includes a walk-in closet plus a beautifully renovated master bath in 2020. The soaking tub, walk-in tiled shower, new window, and dual contemporary vanity with a back-lighted mirror provides much warmth. The second bedroom has dual access through a set of French doors from the master bedroom as well as the hallway doorway. This room can be enclosed for greater privacy or serve as an office, sitting room, nursery, or craft room. The third bedroom is adjacent to the hall bath and the second-floor laundry room location is ideal! Move to the lower level to find a fourth bedroom and full bath. This space is also perfect as an office, yoga studio, game room, music room, The hardwood floor entrance with a double closet serves as entry to the two-car, oversized garage. Enjoy space for grilling and patio furniture at the rear side of the home as well. Other features include a security system, security lighting, custom window treatments, lots of storage, new HVAC (2020), a new roof (2017), power-washed exterior (2021) plus more! A charming, center courtyard is shared by the homeowners. Conveniently located near both Rockford and Brandywine parks, one is within walking distance of Trolley Square and has easy access to downtown Wilmington, I-95, and Route 202 plus walking, hiking, and cycling in the area! This beautiful home is awaiting its next owners.
Location
State DE
County New Castle
Area Wilmington (30906)
Zoning 26R-2
Rooms
Other Rooms Living Room, Primary Bedroom, Bedroom 2, Bedroom 3, Bedroom 4, Kitchen, Family Room, Foyer, Breakfast Room, Sun/Florida Room, Laundry, Storage Room, Primary Bathroom, Full Bath
Basement Fully Finished
Interior
Interior Features Breakfast Area, Carpet, Ceiling Fan(s), Central Vacuum, Combination Kitchen/Living, Combination Dining/Living, Crown Moldings, Kitchen - Island, Recessed Lighting, Soaking Tub, Walk-in Closet(s)
Hot Water Natural Gas
Heating Forced Air
Cooling Central A/C
Flooring Hardwood, Carpet
Fireplaces Number 1
Equipment Built-In Range, Central Vacuum, Dishwasher, Disposal, Dryer, Microwave, Oven/Range - Gas, Stainless Steel Appliances, Washer
Appliance Built-In Range, Central Vacuum, Dishwasher, Disposal, Dryer, Microwave, Oven/Range - Gas, Stainless Steel Appliances, Washer
Heat Source Natural Gas
Exterior
Parking Features Built In
Garage Spaces 2.0
Water Access N
Roof Type Asphalt
Accessibility None
Attached Garage 2
Total Parking Spaces 2
Garage Y
Building
Story 3
Foundation Block
Sewer Public Sewer
Water Public
Architectural Style Contemporary, Transitional
Level or Stories 3
Additional Building Above Grade, Below Grade
New Construction N
Schools
Elementary Schools Highlands
Middle Schools Alexis I.Dupont
High Schools Alexis I. Dupont
School District Red Clay Consolidated
Others
Senior Community No
Tax ID 26-006.30-093
Ownership Fee Simple
SqFt Source Assessor
Special Listing Condition Standard
Read Less Info
Want to know what your home might be worth? Contact us for a FREE valuation!

Our team is ready to help you sell your home for the highest possible price ASAP

Bought with Madeline P. Dobbs • Compass
"My job is to find and attract mastery-based agents to the office, protect the culture, and make sure everyone is happy! "







