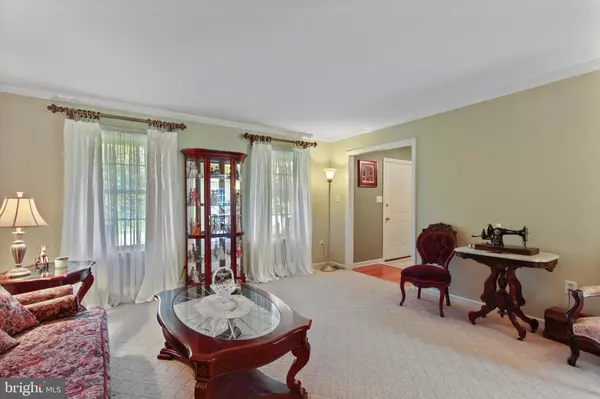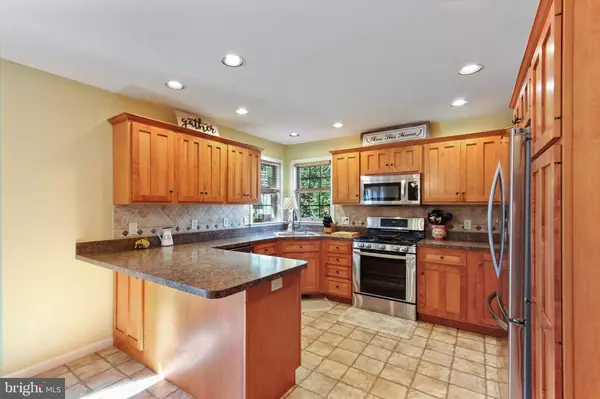$379,750
$379,750
For more information regarding the value of a property, please contact us for a free consultation.
4 Beds
4 Baths
3,216 SqFt
SOLD DATE : 10/27/2022
Key Details
Sold Price $379,750
Property Type Single Family Home
Sub Type Detached
Listing Status Sold
Purchase Type For Sale
Square Footage 3,216 sqft
Price per Sqft $118
Subdivision Allyson'S Crossing
MLS Listing ID PAYK2029146
Sold Date 10/27/22
Style Colonial
Bedrooms 4
Full Baths 3
Half Baths 1
HOA Y/N N
Abv Grd Liv Area 2,342
Originating Board BRIGHT
Year Built 2004
Annual Tax Amount $6,144
Tax Year 2021
Lot Size 0.484 Acres
Acres 0.48
Lot Dimensions 65x266x9x37x142x157
Property Description
If you are searching for a home, you might want to delay until 9/12, when this beauty goes live in the MLS. It is worth the wait! The curb appeal is only a prelude to what it offers! Mature trees, plush landscaping, and an inviting covered front porch welcome you home. Step inside to a warm and comfortable interior with a hardwood entry foyer opening to a living room, with crown molding. If you would prefer to use the room as a dining room, no problem. It leads directly into a beautiful country kitchen, with breakfast bar and newer stainless steel appliances. The kitchen is the perfect size for large family gatherings or intimate dining, and with no wall between the kitchen and family room, you can flow freely between rooms. Access to a large deck, with pergola, allows you to extend the party outdoors. When the party is over, you will love retiring to the stunning primary suite, with 9x10 walk-in closet and full bath. Three additional bedrooms, one with a walk-in closet, and hall bath are located on the 2nd floor. No need to run up and down steps with laundry, because it is conveniently located on the 2nd floor. A 2nd family room, with built-in shelving and full bath, are in the mostly finished lower level. An outside entrance allows for easy storage into the unfinished utility/storage room. The backyard is sure to please. Unwind on the deck, play in the yard, or tinker in the 12x20 shed, with electric, 5 windows, single, and double door entry. There is also an overhanging roof so you could create a covered porch leading into your very own she/he/they/we shed. Just imagine what you could do with the space! NO Homeowners Association or fees! If you can delay your search, this cream puff could be your reward! AGENTS - Please read Agent Remarks!
Location
State PA
County York
Area Windsor Twp (15253)
Zoning RESIDENTIAL
Rooms
Other Rooms Living Room, Primary Bedroom, Bedroom 2, Bedroom 3, Bedroom 4, Kitchen, Family Room, Foyer, Utility Room, Primary Bathroom, Full Bath, Half Bath
Basement Heated, Improved, Interior Access, Outside Entrance, Partially Finished, Shelving, Space For Rooms, Walkout Stairs, Sump Pump
Interior
Interior Features Built-Ins, Family Room Off Kitchen, Formal/Separate Dining Room, Kitchen - Country, Primary Bath(s), Tub Shower, Walk-in Closet(s), Wood Floors
Hot Water Natural Gas
Heating Forced Air, Programmable Thermostat
Cooling Central A/C, Programmable Thermostat
Flooring Hardwood, Partially Carpeted, Vinyl, Concrete, Ceramic Tile
Equipment Built-In Microwave, Dishwasher, Disposal, Oven/Range - Gas, Refrigerator, Stainless Steel Appliances, Water Heater
Furnishings No
Fireplace N
Window Features Screens
Appliance Built-In Microwave, Dishwasher, Disposal, Oven/Range - Gas, Refrigerator, Stainless Steel Appliances, Water Heater
Heat Source Natural Gas
Laundry Upper Floor
Exterior
Exterior Feature Deck(s), Porch(es), Roof
Parking Features Additional Storage Area, Garage - Front Entry, Garage Door Opener, Inside Access, Oversized
Garage Spaces 6.0
Utilities Available Cable TV Available, Electric Available, Natural Gas Available, Phone Available, Sewer Available, Water Available, Under Ground
Water Access N
View Garden/Lawn, Trees/Woods
Roof Type Asphalt,Shingle
Street Surface Paved
Accessibility 2+ Access Exits, Doors - Swing In
Porch Deck(s), Porch(es), Roof
Road Frontage Boro/Township
Attached Garage 2
Total Parking Spaces 6
Garage Y
Building
Lot Description Front Yard, Interior, Irregular, Landscaping, Level, Rear Yard, SideYard(s)
Story 2
Foundation Block
Sewer Public Sewer
Water Public
Architectural Style Colonial
Level or Stories 2
Additional Building Above Grade, Below Grade
Structure Type Dry Wall
New Construction N
Schools
Middle Schools Red Lion Area Junior
High Schools Red Lion Area Senior
School District Red Lion Area
Others
Senior Community No
Tax ID 53-000-36-0045-00-00000
Ownership Fee Simple
SqFt Source Assessor
Security Features Carbon Monoxide Detector(s),Smoke Detector
Acceptable Financing Cash, Conventional, FHA, VA
Horse Property N
Listing Terms Cash, Conventional, FHA, VA
Financing Cash,Conventional,FHA,VA
Special Listing Condition Standard
Read Less Info
Want to know what your home might be worth? Contact us for a FREE valuation!

Our team is ready to help you sell your home for the highest possible price ASAP

Bought with NON MEMBER • Non Subscribing Office

"My job is to find and attract mastery-based agents to the office, protect the culture, and make sure everyone is happy! "







