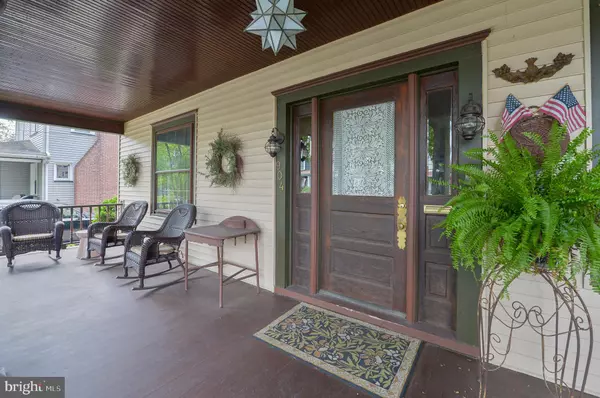$640,000
$640,000
For more information regarding the value of a property, please contact us for a free consultation.
5 Beds
3 Baths
2,682 SqFt
SOLD DATE : 08/23/2021
Key Details
Sold Price $640,000
Property Type Single Family Home
Sub Type Detached
Listing Status Sold
Purchase Type For Sale
Square Footage 2,682 sqft
Price per Sqft $238
Subdivision None Available
MLS Listing ID NJCD422038
Sold Date 08/23/21
Style Victorian
Bedrooms 5
Full Baths 2
Half Baths 1
HOA Y/N N
Abv Grd Liv Area 2,682
Originating Board BRIGHT
Year Built 1905
Annual Tax Amount $15,492
Tax Year 2020
Lot Size 0.281 Acres
Acres 0.28
Lot Dimensions 70.00 x 175.00
Property Description
Meticulous 5 bedroom/2.5 bath American Four Square on beautifully landscaped lot, just two blocks from Patco. This home has been lovingly cared for by its present owner for over 30 years. The first floor has an impressive foyer, formal living room with gas fireplace, billiard room with built in's, full bathroom and family room. The many windows in the gourmet kitchen and dining room (could also be used as a sunroom) allows for plenty of light and a view of the backyard's stunning gardens. Skylights in the dining room also permit extra sun light. The kitchen is equipped with plenty of wood maple, Starmark cabinets, including a full pantry , lazy boy corner susan and base recycle with 3 cans and a Kashmir granite, bull nose counter top, Take the front or back staircase to the second floor, which has five large bedrooms. The current owner uses the back bedroom as an office, which overlooks the backyard. The third floor is an impressive open space, ready to be finished (already has a/c). Vintage features include hardwood floors and chestnut woodwork throughout, 9' ceilings, original tile in bathrooms and original chestnut staircase. Newer tankless heater and hot water heater. Enjoyable space inside and out! Look forward to morning coffee on the wrap around front porch. The backyard is an oasis with a large built in gunite pool (8' at deep end) with spa, paver patio and lusciously landscaped, fenced in back yard.
Location
State NJ
County Camden
Area Collingswood Boro (20412)
Zoning SFR
Rooms
Other Rooms Living Room, Dining Room, Bedroom 2, Bedroom 3, Bedroom 4, Bedroom 5, Kitchen, Game Room, Family Room, Basement, Foyer, Bedroom 1, Attic
Basement Full, Outside Entrance
Interior
Interior Features Additional Stairway, Attic, Attic/House Fan, Built-Ins, Ceiling Fan(s), Kitchen - Gourmet, Recessed Lighting, Skylight(s), Sprinkler System, Wood Floors
Hot Water Natural Gas
Heating Radiator, Baseboard - Hot Water
Cooling Central A/C, Wall Unit
Flooring Hardwood, Ceramic Tile
Fireplaces Number 1
Fireplaces Type Gas/Propane
Equipment Dryer - Gas, Dishwasher, Refrigerator, Stainless Steel Appliances, Water Heater - High-Efficiency, Water Heater - Tankless
Fireplace Y
Appliance Dryer - Gas, Dishwasher, Refrigerator, Stainless Steel Appliances, Water Heater - High-Efficiency, Water Heater - Tankless
Heat Source Natural Gas
Laundry Main Floor
Exterior
Exterior Feature Porch(es), Patio(s)
Garage Spaces 2.0
Fence Rear, Privacy
Pool Gunite, In Ground, Pool/Spa Combo
Waterfront N
Water Access N
View Garden/Lawn
Accessibility None
Porch Porch(es), Patio(s)
Parking Type Driveway
Total Parking Spaces 2
Garage N
Building
Lot Description Landscaping, Private
Story 3
Foundation Stone
Sewer Public Sewer
Water Public
Architectural Style Victorian
Level or Stories 3
Additional Building Above Grade, Below Grade
New Construction N
Schools
Elementary Schools Zane North
Middle Schools Collingswood M.S.
High Schools Collingswood Senior H.S.
School District Collingswood Borough Public Schools
Others
Senior Community No
Tax ID 12-00074-00002
Ownership Fee Simple
SqFt Source Assessor
Acceptable Financing Cash, Conventional
Listing Terms Cash, Conventional
Financing Cash,Conventional
Special Listing Condition Standard
Read Less Info
Want to know what your home might be worth? Contact us for a FREE valuation!

Our team is ready to help you sell your home for the highest possible price ASAP

Bought with Charles A Maimone Sr. • Century 21 Reilly Realtors

"My job is to find and attract mastery-based agents to the office, protect the culture, and make sure everyone is happy! "







