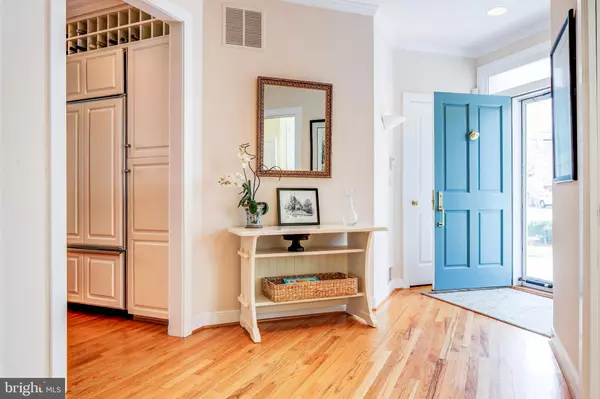$2,100,000
$1,980,000
6.1%For more information regarding the value of a property, please contact us for a free consultation.
4 Beds
4 Baths
3,082 SqFt
SOLD DATE : 04/08/2022
Key Details
Sold Price $2,100,000
Property Type Single Family Home
Sub Type Detached
Listing Status Sold
Purchase Type For Sale
Square Footage 3,082 sqft
Price per Sqft $681
Subdivision Bay Ridge
MLS Listing ID MDAA2028014
Sold Date 04/08/22
Style Contemporary,Traditional
Bedrooms 4
Full Baths 4
HOA Y/N Y
Abv Grd Liv Area 3,082
Originating Board BRIGHT
Year Built 1990
Annual Tax Amount $15,258
Tax Year 2021
Lot Size 10,276 Sqft
Acres 0.24
Property Description
SHOWINGS START 3/30 - 10-8 WATERFRONT LIVING IN BAY RIDGE Tranquil setting in family friendly community. This home is perfect for entertaining. Natural Light Filled Open Floor Plan featuring 4/5 generous sized bedrooms, 4 full baths, separate office or 5th bedroom on main level with full bath. Gourmet kitchen with granite, Sub-Zero, Thermador cooktop w/ss hood. Open Living Room fronting the water, with additional nook for reading or dining , Separate formal dining . Propane Fireplace, wood floors, Charming screened porch leading to expansive deck overlooking level fenced yard and waterfront. Irrigation system, extensive professional landscaping with shade trees. Generator, Bulkhead at waterfront with 50 foot shared pier with boatlift . Bay Ridge offers gorgeous community pool with membership, community ramp & marina with 120 slips, clubhouse. Light and Airy feel to this fabulous home.This is truly the ultoimate Annapolis lifestyle.
Location
State MD
County Anne Arundel
Zoning R2
Direction East
Rooms
Other Rooms Dining Room, Bathroom 3, Full Bath
Interior
Interior Features Breakfast Area, Built-Ins, Ceiling Fan(s), Combination Dining/Living, Crown Moldings, Family Room Off Kitchen, Floor Plan - Open, Kitchen - Gourmet, Primary Bath(s), Primary Bedroom - Bay Front, Recessed Lighting, Soaking Tub, Sprinkler System, Stall Shower, Store/Office, Upgraded Countertops, Walk-in Closet(s), Window Treatments, Wood Floors, Other
Hot Water Electric
Heating Heat Pump(s)
Cooling Central A/C, Ceiling Fan(s), Heat Pump(s), Zoned
Flooring Hardwood, Carpet, Solid Hardwood
Fireplaces Number 2
Fireplaces Type Corner, Gas/Propane, Mantel(s), Non-Functioning
Equipment Dishwasher, Disposal, Dryer - Electric, Exhaust Fan, Icemaker, Oven - Self Cleaning, Oven - Wall, Oven/Range - Electric, Range Hood, Refrigerator, Stove, Washer, Water Conditioner - Owned, Water Heater
Furnishings No
Fireplace Y
Window Features Casement,Double Pane,Energy Efficient,Insulated,Screens,Sliding,Storm,Vinyl Clad
Appliance Dishwasher, Disposal, Dryer - Electric, Exhaust Fan, Icemaker, Oven - Self Cleaning, Oven - Wall, Oven/Range - Electric, Range Hood, Refrigerator, Stove, Washer, Water Conditioner - Owned, Water Heater
Heat Source Electric
Laundry Upper Floor
Exterior
Exterior Feature Deck(s), Enclosed, Porch(es), Screened
Parking Features Garage - Front Entry, Garage Door Opener
Garage Spaces 6.0
Fence Wrought Iron
Utilities Available None
Amenities Available Beach, Boat Ramp, Community Center, Mooring Area, Pool - Outdoor, Pool Mem Avail
Waterfront Description Shared,Private Dock Site
Water Access Y
Water Access Desc Boat - Powered,Canoe/Kayak,Personal Watercraft (PWC),Private Access,Waterski/Wakeboard,Boat - Length Limit
View Water, Scenic Vista
Roof Type Architectural Shingle
Accessibility None
Porch Deck(s), Enclosed, Porch(es), Screened
Road Frontage City/County
Attached Garage 2
Total Parking Spaces 6
Garage Y
Building
Lot Description Bulkheaded, Landscaping, Level, Rear Yard, Other
Story 2
Foundation Crawl Space, Concrete Perimeter
Sewer Public Sewer
Water Well
Architectural Style Contemporary, Traditional
Level or Stories 2
Additional Building Above Grade, Below Grade
Structure Type 9'+ Ceilings,Dry Wall
New Construction N
Schools
Elementary Schools Georgetown East
Middle Schools Annapolis
High Schools Annapolis
School District Anne Arundel County Public Schools
Others
Pets Allowed Y
Senior Community No
Tax ID 020204707587315
Ownership Fee Simple
SqFt Source Assessor
Security Features Electric Alarm
Acceptable Financing Conventional, Cash
Horse Property N
Listing Terms Conventional, Cash
Financing Conventional,Cash
Special Listing Condition Standard
Pets Allowed No Pet Restrictions
Read Less Info
Want to know what your home might be worth? Contact us for a FREE valuation!

Our team is ready to help you sell your home for the highest possible price ASAP

Bought with Scott A Schuetter • Berkshire Hathaway HomeServices PenFed Realty

"My job is to find and attract mastery-based agents to the office, protect the culture, and make sure everyone is happy! "







