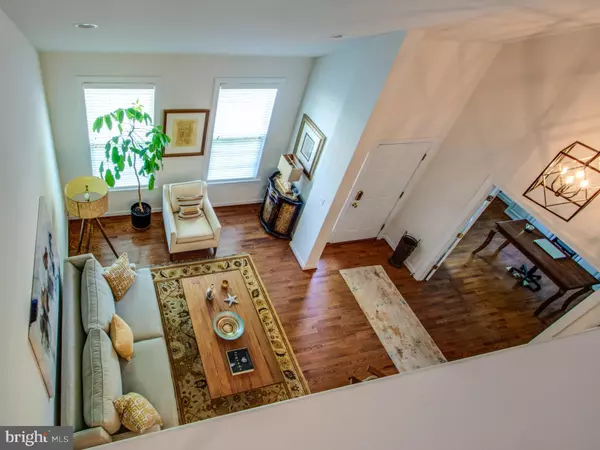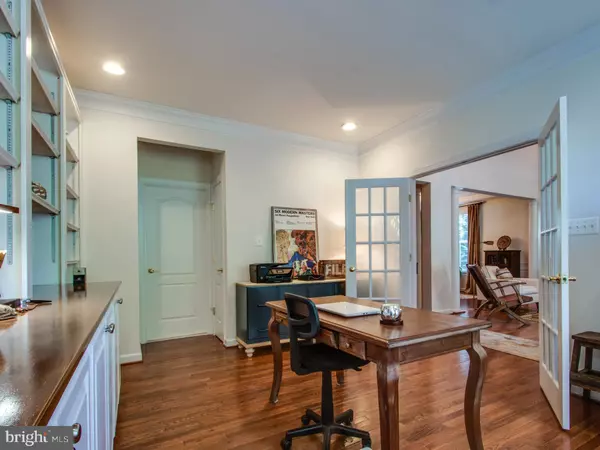$790,000
$789,900
For more information regarding the value of a property, please contact us for a free consultation.
5 Beds
4 Baths
5,996 SqFt
SOLD DATE : 08/10/2022
Key Details
Sold Price $790,000
Property Type Single Family Home
Sub Type Detached
Listing Status Sold
Purchase Type For Sale
Square Footage 5,996 sqft
Price per Sqft $131
Subdivision Villages At Herring Creek
MLS Listing ID DESU2022248
Sold Date 08/10/22
Style Coastal,Loft with Bedrooms
Bedrooms 5
Full Baths 4
HOA Fees $130/qua
HOA Y/N Y
Abv Grd Liv Area 3,748
Originating Board BRIGHT
Year Built 2007
Annual Tax Amount $2,941
Tax Year 2021
Lot Size 0.460 Acres
Acres 0.46
Lot Dimensions 100.00 x 201.00
Property Description
SPACE! STORAGE! WITH SO MANY DECORATOR TOUCHES!
THIS HOME IS DECEPTVELY LARGE - OVER 6,000 SQ FT OF FINISHED SPACE.
Three Floors including Main (entry level) floor with Living Room, Dining Room, Family Room, Morning Room, Gourmet Kitchen with stainless appliances, breakfast bar, upgraded cabinets, Pantry, dining area,
Double-sided glassed in gas fireplace between dining and family rooms, cathedral ceilings
Hardwood floors in entire main floor living area. Screened-in porch and open deck off sunroom.
Main floor includes Master Bedroom with sitting area, two walk-in closets and updated bathroom
Two additional bedrooms sharing Jack & Jill full bathroom also on main level.
Decorator touches throughout!
Second floor extends full 50 ft across width of house, including office area with many built-in cabinets, sitting area and bedroom with full bath, total estimated 900 sq. ft.
Full Finished Basement includes 2240 sq ft additional living and entertainment area with bedroom, full Jack & Jill bathroom, kitchenette with microwave, refrigerator, freezer, bar & stools, spacious sitting/secondary sleeping area, some artwork, walkup steps to outside, over 600 sq. feet in more storage! Pool table conveys.
Lots of flexibility throughout house for large family gatherings !!!
Attractive , established and flowering landscaping in front and private rear yard backing to woods includes outdoor sitting area,
Location
State DE
County Sussex
Area Lewes Rehoboth Hundred (31009)
Zoning AR-1
Rooms
Other Rooms Basement
Basement Fully Finished, Outside Entrance, Walkout Stairs
Main Level Bedrooms 3
Interior
Interior Features Breakfast Area, Built-Ins, Carpet, Ceiling Fan(s), Crown Moldings, Dining Area, Entry Level Bedroom, Family Room Off Kitchen, Kitchen - Eat-In, Kitchen - Gourmet, Kitchenette, Pantry, Recessed Lighting, Stall Shower, Soaking Tub, Tub Shower, Walk-in Closet(s), Wet/Dry Bar, Wood Floors
Hot Water Tankless
Heating Forced Air
Cooling Central A/C
Flooring Hardwood, Carpet, Ceramic Tile
Fireplaces Type Double Sided, Fireplace - Glass Doors, Gas/Propane
Equipment Built-In Microwave, Cooktop, Dishwasher, Disposal, Dryer, Exhaust Fan, Oven - Wall, Refrigerator, Water Heater - Tankless
Furnishings No
Fireplace Y
Window Features Palladian,Screens
Appliance Built-In Microwave, Cooktop, Dishwasher, Disposal, Dryer, Exhaust Fan, Oven - Wall, Refrigerator, Water Heater - Tankless
Heat Source Propane - Metered, Electric
Laundry Main Floor
Exterior
Exterior Feature Deck(s), Porch(es), Screened
Parking Features Garage Door Opener
Garage Spaces 2.0
Amenities Available Club House, Pool - Outdoor
Water Access N
Street Surface Black Top
Accessibility 32\"+ wide Doors, Doors - Lever Handle(s), Grab Bars Mod
Porch Deck(s), Porch(es), Screened
Attached Garage 2
Total Parking Spaces 2
Garage Y
Building
Lot Description Backs to Trees, Landscaping
Story 2.5
Foundation Block
Sewer Public Sewer
Water Public
Architectural Style Coastal, Loft with Bedrooms
Level or Stories 2.5
Additional Building Above Grade, Below Grade
New Construction N
Schools
Elementary Schools Love Creek
Middle Schools Beacon
High Schools Cape Henlopen
School District Cape Henlopen
Others
Pets Allowed Y
HOA Fee Include Common Area Maintenance,Pool(s),Recreation Facility,Snow Removal
Senior Community No
Tax ID 234-18.00-337.00
Ownership Fee Simple
SqFt Source Assessor
Security Features Carbon Monoxide Detector(s),Security System,Smoke Detector
Acceptable Financing Cash, Conventional
Listing Terms Cash, Conventional
Financing Cash,Conventional
Special Listing Condition Standard
Pets Allowed Case by Case Basis
Read Less Info
Want to know what your home might be worth? Contact us for a FREE valuation!

Our team is ready to help you sell your home for the highest possible price ASAP

Bought with Nicole Holland • Coldwell Banker Realty
"My job is to find and attract mastery-based agents to the office, protect the culture, and make sure everyone is happy! "







