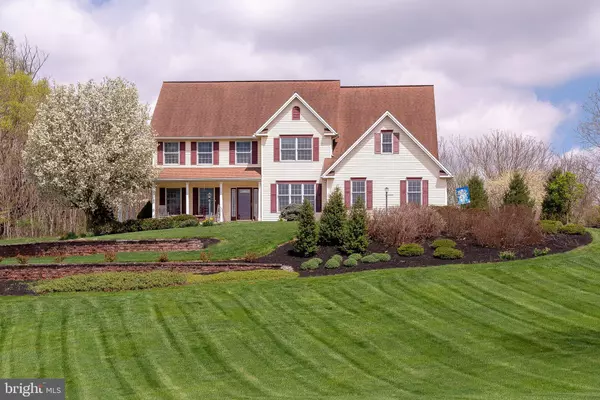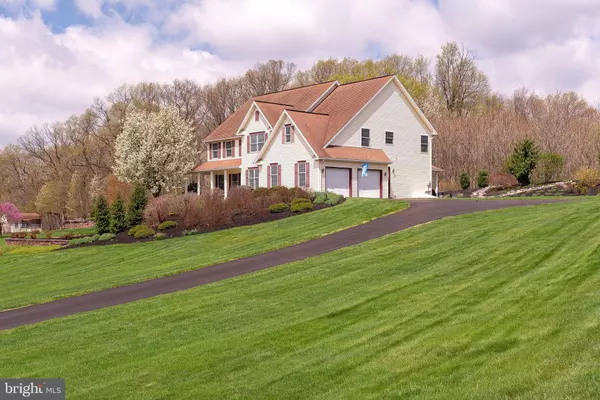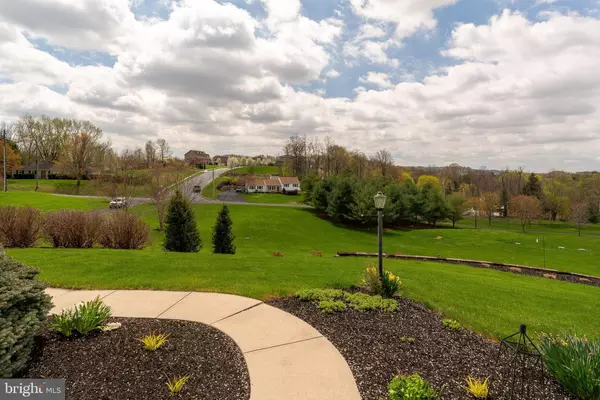$494,000
$489,000
1.0%For more information regarding the value of a property, please contact us for a free consultation.
4 Beds
4 Baths
3,943 SqFt
SOLD DATE : 06/10/2021
Key Details
Sold Price $494,000
Property Type Single Family Home
Sub Type Detached
Listing Status Sold
Purchase Type For Sale
Square Footage 3,943 sqft
Price per Sqft $125
Subdivision Wheatland Farms
MLS Listing ID PADA132098
Sold Date 06/10/21
Style Traditional
Bedrooms 4
Full Baths 2
Half Baths 2
HOA Y/N N
Abv Grd Liv Area 2,976
Originating Board BRIGHT
Year Built 2000
Annual Tax Amount $6,579
Tax Year 2020
Lot Size 1.790 Acres
Acres 1.79
Property Description
Luxurious, quality built Haubert home on 1.79 acres in Wheatland Farms. Priceless 360 degree views in a rural setting with easy access. The Owners thought of everything. Inviting Foyer to welcome guests. Separate Formal Dining and Living Rooms for those special occasions. Spacious kitchen with newer gas cooktop, nicely sized pantry, island and breakfast bar. The Breakfast Room overlooks the back porch with a delightful view of the professionally landscaped yard and soothing sounds of a water fall. A desk unit is available for studying /working. The Family Room has a wood burning fireplace, surround a sound, larger windows and a 2-story ceiling. A large office off of the family room also offers pleasant views to the outside. Mudroom off of the garage for coats, shoes and anything else you can think of! Upstairs there is a multipurpose loft. The Primary Bedroom has a tray ceiling and 2 walk in closets. The ensuite Bathroom has separate vanities, a soaking tub, shower, and a water-closet. Bedroom 2 offers built-in furniture and a closet organizer system. Bedroom 3 has a walk-in closet that leads to a room available for use as a study, hobby, or quiet room. The upstairs laundry room has a stackable W/D with a utility sink. The Lower Level offers 530 sqft of unfinished storage including a work area and 967 sqft of additional finished living space! Enjoy getting away from it all watching your favorite sport, movie or tv show. There is a Bar area with running hot/cold bar sink and full-sized refrigerator/freezer for snacks and drinks. Room for the custom pool table and a foosball table- both available for sale. There is a also self-feeding pellet stove with a thermostat to keep things cozy, a recently remodeled half bath, and a newer water filtration system which conveys. The oversized garage accommodates larger vehicles. Beautiful landscaping with an amazing water feature keeping a focus on low maintenance. Original owners added thoughtful extras (candlelight circuit, surround sound speaker wiring, whole house surge protection) and have meticulously cared for their home. Quality, quality, quality- 2"X6" exterior framing, R19 insulation, Trane HVAC, and more. Please see the Features List for the complete details of this remarkable home.
Location
State PA
County Dauphin
Area South Hanover Twp (14056)
Zoning RESIDENTIAL
Rooms
Other Rooms Living Room, Dining Room, Primary Bedroom, Bedroom 2, Bedroom 3, Bedroom 4, Kitchen, Game Room, Family Room, Foyer, Breakfast Room, Laundry, Loft, Mud Room, Office, Storage Room, Workshop, Primary Bathroom, Full Bath, Half Bath
Basement Full, Partially Finished, Sump Pump, Workshop, Shelving, Heated, Other
Interior
Interior Features Built-Ins, Carpet, Chair Railings, Floor Plan - Traditional, Formal/Separate Dining Room, Kitchen - Island, Pantry, Primary Bath(s), Recessed Lighting, Soaking Tub, Stall Shower, Tub Shower, Walk-in Closet(s), Water Treat System, Wood Floors
Hot Water Propane
Heating Forced Air, Programmable Thermostat, Humidifier, Other
Cooling Ceiling Fan(s), Central A/C
Flooring Carpet, Vinyl, Wood
Fireplaces Number 1
Fireplaces Type Wood, Mantel(s)
Equipment Cooktop, Cooktop - Down Draft, Dishwasher, Dryer - Front Loading, Humidifier, Microwave, Refrigerator, Washer - Front Loading, Washer/Dryer Stacked, Water Conditioner - Owned, Water Heater
Furnishings No
Fireplace Y
Appliance Cooktop, Cooktop - Down Draft, Dishwasher, Dryer - Front Loading, Humidifier, Microwave, Refrigerator, Washer - Front Loading, Washer/Dryer Stacked, Water Conditioner - Owned, Water Heater
Heat Source Propane - Owned, Other
Laundry Upper Floor
Exterior
Exterior Feature Patio(s), Porch(es)
Garage Garage Door Opener, Garage - Side Entry, Oversized
Garage Spaces 6.0
Utilities Available Propane
Waterfront N
Water Access N
View Panoramic, Scenic Vista, Trees/Woods
Street Surface Paved
Accessibility 2+ Access Exits
Porch Patio(s), Porch(es)
Road Frontage Boro/Township
Parking Type Attached Garage, Driveway
Attached Garage 2
Total Parking Spaces 6
Garage Y
Building
Lot Description Cleared, Front Yard, Private, Rear Yard, Rural, Sloping, Landscaping
Story 2
Foundation Block
Sewer On Site Septic
Water Well
Architectural Style Traditional
Level or Stories 2
Additional Building Above Grade, Below Grade
Structure Type Dry Wall,High,2 Story Ceilings
New Construction N
Schools
High Schools Lower Dauphin
School District Lower Dauphin
Others
Senior Community No
Tax ID 56-013-141-000-0000
Ownership Fee Simple
SqFt Source Estimated
Acceptable Financing Conventional, Cash, FHA, VA
Listing Terms Conventional, Cash, FHA, VA
Financing Conventional,Cash,FHA,VA
Special Listing Condition Standard
Read Less Info
Want to know what your home might be worth? Contact us for a FREE valuation!

Our team is ready to help you sell your home for the highest possible price ASAP

Bought with TERRI RIGANO • Howard Hanna Company-Harrisburg

"My job is to find and attract mastery-based agents to the office, protect the culture, and make sure everyone is happy! "







