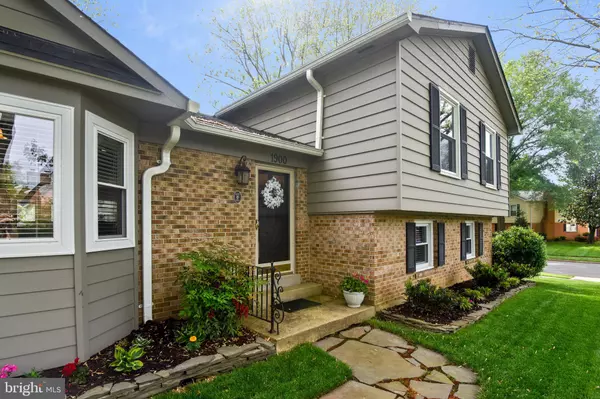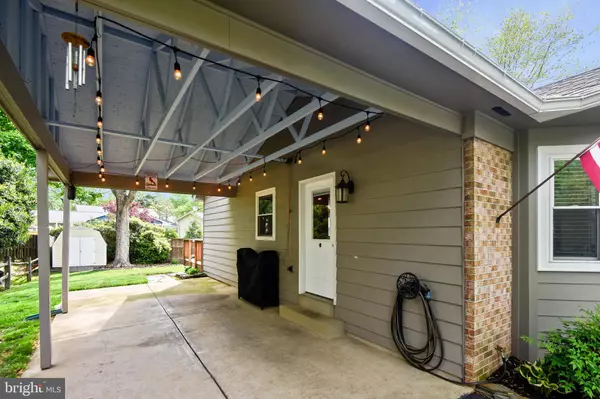$895,000
$839,000
6.7%For more information regarding the value of a property, please contact us for a free consultation.
4 Beds
3 Baths
1,632 SqFt
SOLD DATE : 06/11/2021
Key Details
Sold Price $895,000
Property Type Single Family Home
Sub Type Detached
Listing Status Sold
Purchase Type For Sale
Square Footage 1,632 sqft
Price per Sqft $548
Subdivision Stratford On The Potomac
MLS Listing ID VAFX1198170
Sold Date 06/11/21
Style Split Level
Bedrooms 4
Full Baths 3
HOA Fees $4/ann
HOA Y/N Y
Abv Grd Liv Area 1,632
Originating Board BRIGHT
Year Built 1969
Annual Tax Amount $7,587
Tax Year 2020
Lot Size 10,029 Sqft
Acres 0.23
Property Description
Welcome to 1900 Leo Lane! This charming 4-level split, perfectly situated on a large corner lot, sits at the center of sought after Stratford on the Potomac. The home offers wonderful surprises with upgrades on every level, in every room. The open and airy main-level concept dazzles from the moment you walk in the front door, featuring a state of the art gourmet kitchen and appliances, and decorative molding elements. The dining area effortlessly flows on to an inviting deck through a pair of French doors, and a beautiful front bay window creates an inviting sitting area or desk space with a picturesque view. Ascend the stairs to the upper level to a renovated floor plan of 3 bedrooms and 2 baths. The master suite is its own private oasis with a spa-like master bath featuring gorgeous stone tile work, a walk-in shower and soaking tub, and a fabulous walk-in custom closet. The first of the lower levels offers a cozy family room with a wood burning fireplace. Down the hall, you will discover the 4th bedroom and an updated third full bath. A spacious laundry room can feature an ironing station and doubles as a mudroom, conveniently found at the back-door entry and which leads to fully landscaped and sizable back and side yards and an abundance of street parking. The biggest surprise awaits in a second lower level! Wow your guests with a remarkable multi-purpose media room, recreation room, home office, man cavethe list could go on! With built-ins, recessed lighting and more, this floor and its abundance of storage space does not end here. A private and convenient workshop leads to a fully accessible concrete crawl space that is an envy of the neighborhood.
Location
State VA
County Fairfax
Zoning 131
Rooms
Other Rooms Living Room, Dining Room, Primary Bedroom, Bedroom 2, Bedroom 3, Bedroom 4, Kitchen, Family Room, Workshop, Media Room, Bathroom 2, Bathroom 3, Primary Bathroom
Basement Daylight, Partial, Fully Finished, Heated, Improved, Outside Entrance, Interior Access, Windows, Workshop
Interior
Interior Features Carpet, Ceiling Fan(s), Chair Railings, Combination Dining/Living, Combination Kitchen/Dining, Combination Kitchen/Living, Crown Moldings, Floor Plan - Open, Kitchen - Gourmet, Primary Bath(s), Recessed Lighting, Upgraded Countertops, Wood Floors
Hot Water Natural Gas
Heating Forced Air
Cooling Central A/C, Ceiling Fan(s)
Fireplaces Number 1
Fireplaces Type Mantel(s), Wood
Equipment Built-In Microwave, Dishwasher, Disposal, Washer, Dryer, Oven - Wall, Cooktop, Extra Refrigerator/Freezer, Refrigerator, Icemaker
Fireplace Y
Appliance Built-In Microwave, Dishwasher, Disposal, Washer, Dryer, Oven - Wall, Cooktop, Extra Refrigerator/Freezer, Refrigerator, Icemaker
Heat Source Natural Gas
Exterior
Garage Spaces 2.0
Water Access N
Accessibility None
Total Parking Spaces 2
Garage N
Building
Story 4
Sewer Public Sewer
Water Public
Architectural Style Split Level
Level or Stories 4
Additional Building Above Grade, Below Grade
New Construction N
Schools
School District Fairfax County Public Schools
Others
Senior Community No
Tax ID 1111 14 0565
Ownership Fee Simple
SqFt Source Assessor
Special Listing Condition Standard
Read Less Info
Want to know what your home might be worth? Contact us for a FREE valuation!

Our team is ready to help you sell your home for the highest possible price ASAP

Bought with Michael W Moore • Compass
"My job is to find and attract mastery-based agents to the office, protect the culture, and make sure everyone is happy! "







