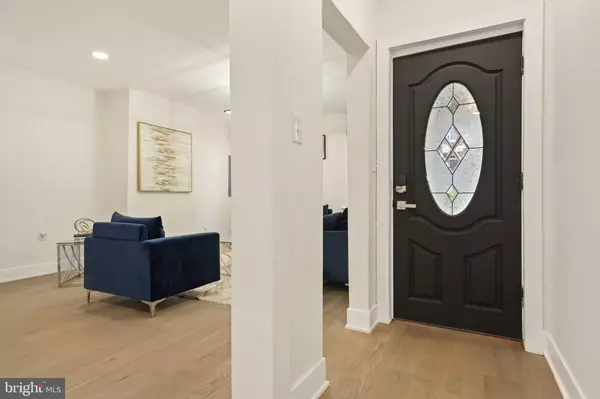$549,000
$549,000
For more information regarding the value of a property, please contact us for a free consultation.
3 Beds
2 Baths
1,432 SqFt
SOLD DATE : 07/05/2022
Key Details
Sold Price $549,000
Property Type Single Family Home
Sub Type Detached
Listing Status Sold
Purchase Type For Sale
Square Footage 1,432 sqft
Price per Sqft $383
Subdivision Anacostia
MLS Listing ID DCDC2052422
Sold Date 07/05/22
Style Farmhouse/National Folk
Bedrooms 3
Full Baths 2
HOA Y/N N
Abv Grd Liv Area 1,432
Originating Board BRIGHT
Year Built 1905
Annual Tax Amount $9,543
Tax Year 2021
Lot Size 2,928 Sqft
Acres 0.07
Property Description
The perfect blend of classic character and contemporary living! Complete transformation of this historic home in one of DC's hottest neighborhoods. Welcoming front porch leads into the open main floor featuring a spacious living and dining area, ideal for entertaining and making memories. Unleash your inner chef in the dream kitchen with ample counter and cabinet space, stainless appliances, and gas cooking. Kitchen leads directly to the rear deck and sizable private parking area. A full bath rounds out this main level. Upstairs, your oasis awaits with the sunny primary bedroom, two secondary bedrooms, linen closet, and luxurious hall bath with dual vanity and jetted tub. Excellent location in the heart of Historic Anacostia, three blocks from the Frederick Douglas National Historic Site. Minutes to Busboys and Poets, Starbucks, Anacostia Playhouse, and shopping. Twenty minute stroll to Anacostia metro (green line), easy access to commuter routes, and less than a mile to Skyland Town Center.
Location
State DC
County Washington
Zoning PUBLIC RECORDS
Rooms
Basement Unfinished
Interior
Interior Features Floor Plan - Open, Window Treatments, Upgraded Countertops, Tub Shower, Stall Shower, Recessed Lighting, Breakfast Area, Combination Dining/Living, Combination Kitchen/Dining, Dining Area
Hot Water Natural Gas
Heating Forced Air
Cooling Central A/C
Flooring Engineered Wood
Equipment Stainless Steel Appliances, Washer, Dryer, Dishwasher, Refrigerator, Icemaker, Built-In Microwave, Oven/Range - Gas
Appliance Stainless Steel Appliances, Washer, Dryer, Dishwasher, Refrigerator, Icemaker, Built-In Microwave, Oven/Range - Gas
Heat Source Natural Gas
Laundry Dryer In Unit, Washer In Unit
Exterior
Garage Spaces 4.0
Water Access N
Accessibility None
Total Parking Spaces 4
Garage N
Building
Story 2
Foundation Other
Sewer Public Sewer
Water Public
Architectural Style Farmhouse/National Folk
Level or Stories 2
Additional Building Above Grade, Below Grade
New Construction N
Schools
School District District Of Columbia Public Schools
Others
Senior Community No
Tax ID 5765//0868
Ownership Fee Simple
SqFt Source Assessor
Special Listing Condition Standard
Read Less Info
Want to know what your home might be worth? Contact us for a FREE valuation!

Our team is ready to help you sell your home for the highest possible price ASAP

Bought with Traci Johnson • Compass
"My job is to find and attract mastery-based agents to the office, protect the culture, and make sure everyone is happy! "







