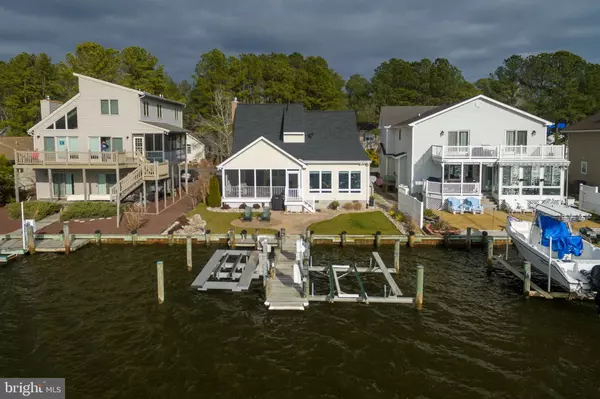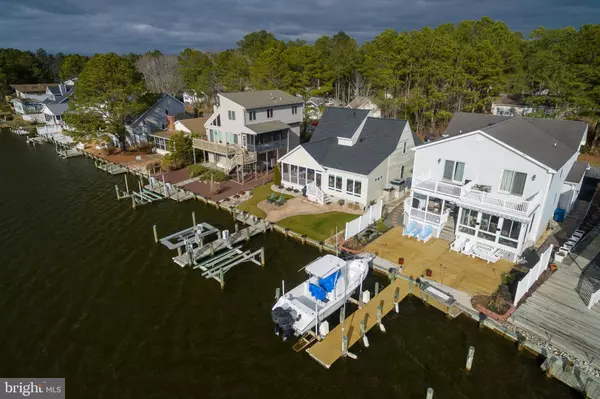$541,000
$484,900
11.6%For more information regarding the value of a property, please contact us for a free consultation.
3 Beds
3 Baths
1,868 SqFt
SOLD DATE : 02/19/2021
Key Details
Sold Price $541,000
Property Type Single Family Home
Sub Type Detached
Listing Status Sold
Purchase Type For Sale
Square Footage 1,868 sqft
Price per Sqft $289
Subdivision Ocean Pines - Nantucket
MLS Listing ID MDWO119354
Sold Date 02/19/21
Style Coastal
Bedrooms 3
Full Baths 2
Half Baths 1
HOA Fees $125/ann
HOA Y/N Y
Abv Grd Liv Area 1,868
Originating Board BRIGHT
Year Built 1984
Annual Tax Amount $3,023
Tax Year 2020
Lot Size 6,069 Sqft
Acres 0.14
Lot Dimensions 0.00 x 0.00
Property Description
No showings til further notice - call agent for details - 410-726-8560. Amazing waterfront jewel of a home - views across quiet deep waters to scenic wooded open space (non Ocean Pines) Owners of this "SMART HOME" have meticulously expanded and updated every major feature from dock with boat/jet ski lifts, professional landscaping/irrigation/patios/new roof/encapsulated crawl space! First floor Interiors have deluxe vinyl plank flooring, custom built-ins, new master tiled shower /his/her sink areas. The deluxe kitchen with top of line appliances include a custom built-in granite bar/double pantry/glassfront storage/wine cooler/sep.ice maker entertainment center! New Dining room with water views opens to large screen porch, professionally landscaped/lighted patio and waterfront fun! Just off the foyer is new utility rooom with custom built-ins, front load w/d, soaking tub. A complete list of improvements will be available. All contents not tagged can be negotiated separately with seller.
Location
State MD
County Worcester
Area Worcester Ocean Pines
Zoning R-3
Rooms
Other Rooms Living Room, Dining Room, Kitchen, Bedroom 1, Mud Room, Bathroom 2, Full Bath, Additional Bedroom
Main Level Bedrooms 1
Interior
Interior Features Built-Ins, Ceiling Fan(s), Dining Area, Entry Level Bedroom, Floor Plan - Open, Formal/Separate Dining Room, Kitchen - Eat-In, Kitchen - Gourmet, Primary Bath(s), Recessed Lighting, Stall Shower, Tub Shower, Upgraded Countertops, Walk-in Closet(s), Wet/Dry Bar, Window Treatments, Wine Storage, Other
Hot Water Electric
Heating Heat Pump(s)
Cooling Ceiling Fan(s), Central A/C, Heat Pump(s), Multi Units, Programmable Thermostat
Flooring Vinyl, Partially Carpeted, Tile/Brick, Other
Fireplaces Number 1
Fireplaces Type Fireplace - Glass Doors, Gas/Propane, Mantel(s)
Equipment Built-In Microwave, Cooktop, Dryer, Dryer - Electric, Dryer - Front Loading, Energy Efficient Appliances, Exhaust Fan, Extra Refrigerator/Freezer, Icemaker, Oven - Self Cleaning, Oven/Range - Gas, Range Hood, Refrigerator, Stainless Steel Appliances, Washer - Front Loading, Water Heater
Fireplace Y
Window Features Insulated,Screens
Appliance Built-In Microwave, Cooktop, Dryer, Dryer - Electric, Dryer - Front Loading, Energy Efficient Appliances, Exhaust Fan, Extra Refrigerator/Freezer, Icemaker, Oven - Self Cleaning, Oven/Range - Gas, Range Hood, Refrigerator, Stainless Steel Appliances, Washer - Front Loading, Water Heater
Heat Source Electric
Laundry Has Laundry, Main Floor
Exterior
Exterior Feature Patio(s), Screened
Garage Spaces 4.0
Utilities Available Cable TV Available, Natural Gas Available, Electric Available
Amenities Available Basketball Courts, Beach Club, Boat Ramp, Cable, Community Center, Golf Course Membership Available, Jog/Walk Path, Lake, Pool - Indoor, Pool - Outdoor, Pool Mem Avail, Recreational Center, Tennis Courts, Tot Lots/Playground
Waterfront Description Private Dock Site
Water Access Y
Water Access Desc Boat - Powered,Canoe/Kayak,Fishing Allowed,Public Access,Swimming Allowed
View Canal, Panoramic, Scenic Vista, Water
Roof Type Architectural Shingle
Accessibility None
Porch Patio(s), Screened
Total Parking Spaces 4
Garage N
Building
Story 2
Foundation Crawl Space, Flood Vent, Other
Sewer Public Sewer
Water Public
Architectural Style Coastal
Level or Stories 2
Additional Building Above Grade, Below Grade
New Construction N
Schools
Elementary Schools Showell
Middle Schools Stephen Decatur
High Schools Stephen Decatur
School District Worcester County Public Schools
Others
Pets Allowed Y
HOA Fee Include Common Area Maintenance,Management
Senior Community No
Tax ID 03-056813
Ownership Fee Simple
SqFt Source Assessor
Security Features Carbon Monoxide Detector(s),Exterior Cameras,Security System,Smoke Detector,Surveillance Sys
Acceptable Financing Cash, Conventional, Negotiable
Listing Terms Cash, Conventional, Negotiable
Financing Cash,Conventional,Negotiable
Special Listing Condition Standard
Pets Allowed No Pet Restrictions
Read Less Info
Want to know what your home might be worth? Contact us for a FREE valuation!

Our team is ready to help you sell your home for the highest possible price ASAP

Bought with Jean Ottey • Cummings & Co. Realtors
"My job is to find and attract mastery-based agents to the office, protect the culture, and make sure everyone is happy! "







