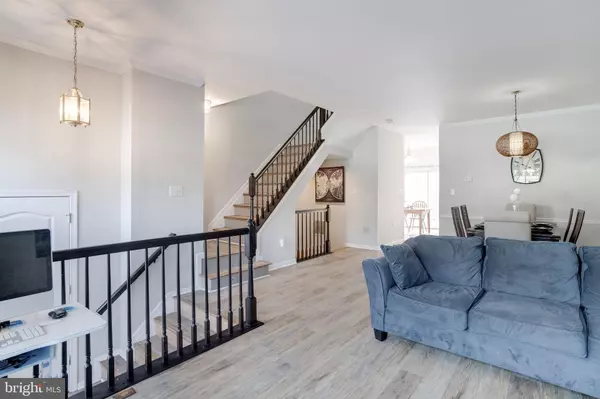$300,000
$280,000
7.1%For more information regarding the value of a property, please contact us for a free consultation.
4 Beds
3 Baths
1,865 SqFt
SOLD DATE : 05/02/2022
Key Details
Sold Price $300,000
Property Type Townhouse
Sub Type Interior Row/Townhouse
Listing Status Sold
Purchase Type For Sale
Square Footage 1,865 sqft
Price per Sqft $160
Subdivision Foxridge
MLS Listing ID MDBC2030284
Sold Date 05/02/22
Style Traditional
Bedrooms 4
Full Baths 2
Half Baths 1
HOA Fees $56/mo
HOA Y/N Y
Abv Grd Liv Area 1,456
Originating Board BRIGHT
Year Built 1994
Annual Tax Amount $3,713
Tax Year 2022
Lot Size 1,695 Sqft
Acres 0.04
Property Description
Beautifully appointed townhome near Owings Mills. Spacious 2-story townhome in Randallstown. From the foyer, this open floor plan greets and invites you to explore the spacious living & dining room combo with eat-in kitchen with stainless steel appliances and ample cabinets for storage. The laundry room is conveniently located on the main level to save an extra flight of stairs and allow multi-tasking on laundry day :-). A large deck and convenient half bath round out the entry-level. The upper level provides 3 generous sized bedrooms. The master boasts a deep soaking tub with separate shower and double vanity. The master suite hosts a spacious walk-in customized closet and plenty of space decorate and furnish. The fully finished full daylight filled lower level contains a bonus room with walk-in closet, 2 large storage rooms, and a 2-pc rough-in for a future basement bathroom. The gas fireplace and walk-out to graded patio rounds out the lower level making this house a home!
Location
State MD
County Baltimore
Zoning UNKNOWN
Rooms
Other Rooms Primary Bedroom, Bedroom 2, Bedroom 3, Kitchen, Bedroom 1, Laundry
Basement Fully Finished
Interior
Interior Features Kitchen - Table Space, Primary Bath(s), Floor Plan - Open
Hot Water Natural Gas
Cooling Central A/C
Fireplaces Number 1
Fireplaces Type Fireplace - Glass Doors, Gas/Propane
Equipment Central Vacuum, Dishwasher, Refrigerator
Fireplace Y
Appliance Central Vacuum, Dishwasher, Refrigerator
Heat Source Natural Gas
Exterior
Amenities Available Club House
Waterfront N
Water Access N
Roof Type Asphalt
Accessibility None
Parking Type None
Garage N
Building
Lot Description Backs to Trees
Story 3
Foundation Concrete Perimeter
Sewer Public Sewer
Water Public
Architectural Style Traditional
Level or Stories 3
Additional Building Above Grade, Below Grade
New Construction N
Schools
School District Baltimore County Public Schools
Others
Pets Allowed Y
HOA Fee Include Common Area Maintenance
Senior Community No
Tax ID 04022200003101
Ownership Fee Simple
SqFt Source Estimated
Acceptable Financing Cash, Conventional, FHA, VA
Listing Terms Cash, Conventional, FHA, VA
Financing Cash,Conventional,FHA,VA
Special Listing Condition Standard
Pets Description No Pet Restrictions
Read Less Info
Want to know what your home might be worth? Contact us for a FREE valuation!

Our team is ready to help you sell your home for the highest possible price ASAP

Bought with Robert J Christian • CENTURY 21 New Millennium

"My job is to find and attract mastery-based agents to the office, protect the culture, and make sure everyone is happy! "







