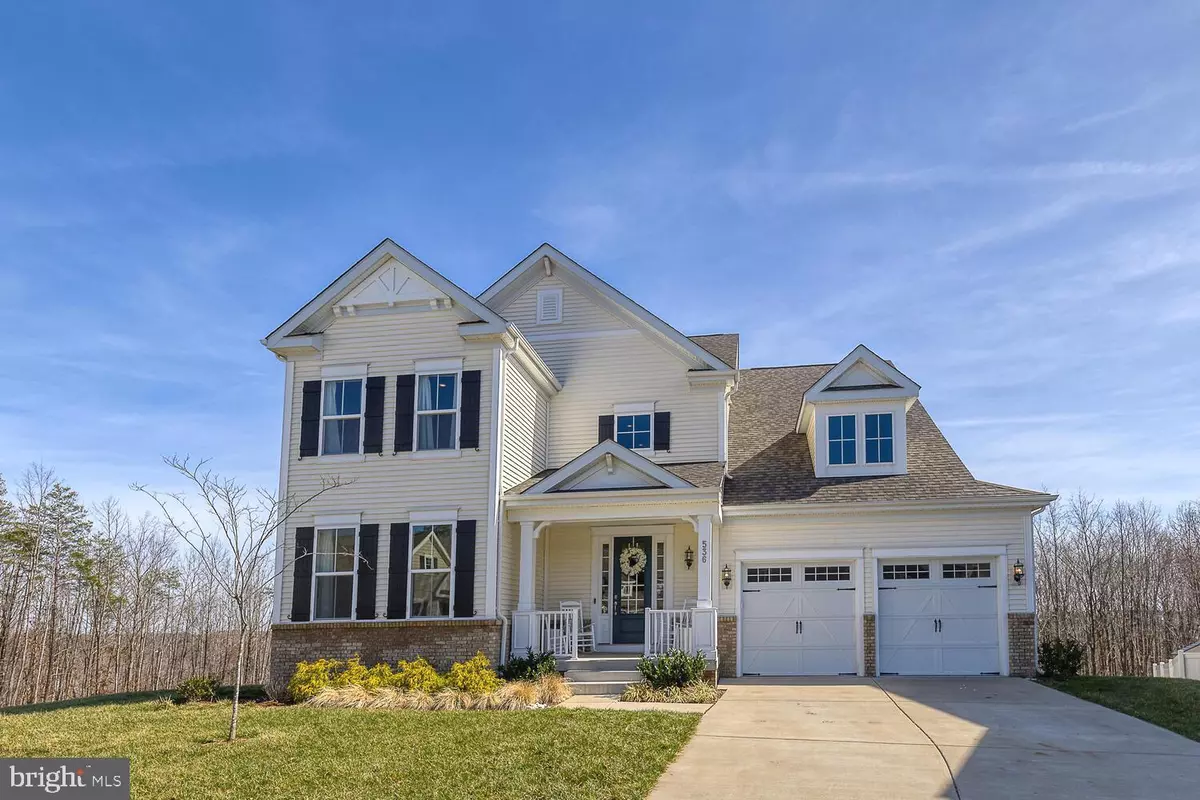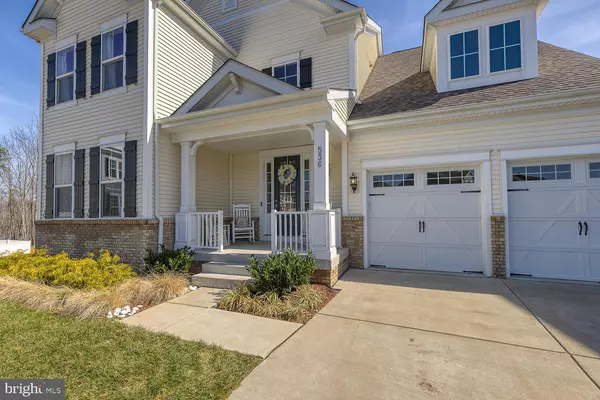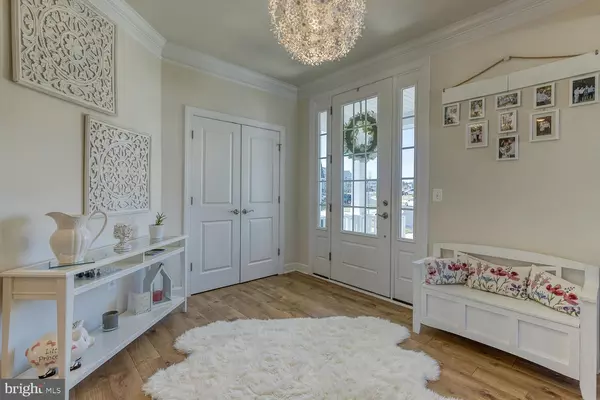$805,000
$805,000
For more information regarding the value of a property, please contact us for a free consultation.
4 Beds
4 Baths
3,273 SqFt
SOLD DATE : 04/28/2022
Key Details
Sold Price $805,000
Property Type Single Family Home
Sub Type Detached
Listing Status Sold
Purchase Type For Sale
Square Footage 3,273 sqft
Price per Sqft $245
Subdivision Embrey Mill
MLS Listing ID VAST2009386
Sold Date 04/28/22
Style Traditional
Bedrooms 4
Full Baths 3
Half Baths 1
HOA Fees $135/mo
HOA Y/N Y
Abv Grd Liv Area 3,273
Originating Board BRIGHT
Year Built 2019
Annual Tax Amount $4,645
Tax Year 2021
Lot Size 0.384 Acres
Acres 0.38
Property Description
Middleton In Embrey Mill! This stunner is on a cul-de-sac on one of the larger lots that Embrey Mill offers, the tree views are breathtaking. This beautiful home has a covered entrance perfect for morning coffee, as you enter the home. Three-story home to include a mother-in-law suite. The master includes a detailed ceiling and soaking tub. The washer and dryer are located on the top level and include a washing sink. The kitchen is an entertaining dream! White cabinets, quartz counters, two display cabinets, the cabinets have lights installed underneath to really have that luxury feel, and a gourmet kitchen. Stainless steel appliances and a huge wall in pantry. The floors are luxury vinyl plank and run throughout the main level. Hardwood floor upgrade heading upstairs. Mudroom with built-in conveniently located by the garage door entrance. The living room includes lots of windows, a fireplace, and coffered ceilings. Wired with state-of-the-art CAT6/RG6 cabling wifi network. The basement has rough-ins for a full bathroom and bar area awaiting your design!
This is a must-see and is within walking distance of the pool /playground and basketball courts.
Location
State VA
County Stafford
Zoning PD2
Rooms
Basement Unfinished, Walkout Level
Interior
Interior Features Crown Moldings, Dining Area, Family Room Off Kitchen, Floor Plan - Open, Kitchen - Gourmet
Hot Water Natural Gas
Heating Forced Air
Cooling Central A/C
Flooring Luxury Vinyl Plank
Fireplaces Number 1
Fireplaces Type Fireplace - Glass Doors
Equipment Built-In Microwave, Built-In Range, Oven - Wall, Dishwasher
Fireplace Y
Appliance Built-In Microwave, Built-In Range, Oven - Wall, Dishwasher
Heat Source Natural Gas
Laundry Upper Floor
Exterior
Parking Features Garage Door Opener
Garage Spaces 2.0
Utilities Available Natural Gas Available
Amenities Available Basketball Courts, Pool - Outdoor, Tot Lots/Playground, Dog Park, Common Grounds, Exercise Room, Soccer Field, Jog/Walk Path
Water Access N
View Trees/Woods
Roof Type Shingle
Accessibility 2+ Access Exits
Attached Garage 2
Total Parking Spaces 2
Garage Y
Building
Story 3
Foundation Concrete Perimeter
Sewer Public Sewer
Water Community
Architectural Style Traditional
Level or Stories 3
Additional Building Above Grade, Below Grade
Structure Type Dry Wall
New Construction N
Schools
Elementary Schools Park Ridge
Middle Schools H. H. Poole
High Schools North Stafford
School District Stafford County Public Schools
Others
Pets Allowed Y
HOA Fee Include Pool(s),Snow Removal
Senior Community No
Tax ID 29G 6 918
Ownership Fee Simple
SqFt Source Assessor
Security Features Electric Alarm
Acceptable Financing Cash, FHA, VA, Conventional
Horse Property N
Listing Terms Cash, FHA, VA, Conventional
Financing Cash,FHA,VA,Conventional
Special Listing Condition Standard
Pets Allowed Dogs OK, Cats OK
Read Less Info
Want to know what your home might be worth? Contact us for a FREE valuation!

Our team is ready to help you sell your home for the highest possible price ASAP

Bought with Christopher J Dudley • Berkshire Hathaway HomeServices PenFed Realty
"My job is to find and attract mastery-based agents to the office, protect the culture, and make sure everyone is happy! "







