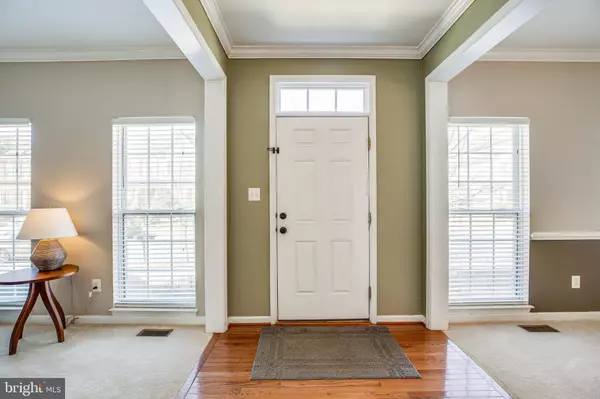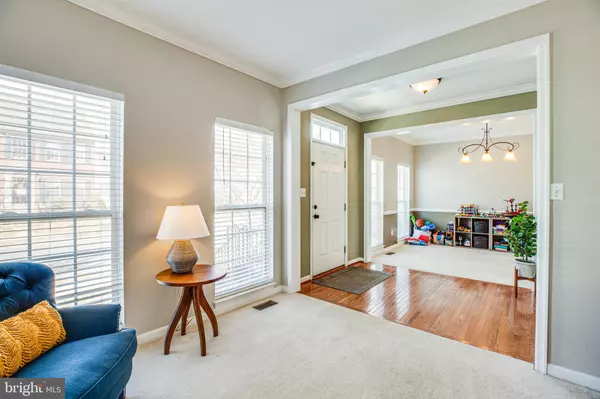$465,000
$435,000
6.9%For more information regarding the value of a property, please contact us for a free consultation.
3 Beds
4 Baths
2,810 SqFt
SOLD DATE : 04/22/2022
Key Details
Sold Price $465,000
Property Type Single Family Home
Sub Type Detached
Listing Status Sold
Purchase Type For Sale
Square Footage 2,810 sqft
Price per Sqft $165
Subdivision Village Of Idlewild
MLS Listing ID VAFB2001652
Sold Date 04/22/22
Style Colonial
Bedrooms 3
Full Baths 3
Half Baths 1
HOA Fees $122/mo
HOA Y/N Y
Abv Grd Liv Area 1,984
Originating Board BRIGHT
Year Built 2005
Annual Tax Amount $2,601
Tax Year 2021
Lot Size 4,746 Sqft
Acres 0.11
Property Description
Only minutes from Downtown Fredericksburg in sought after Village of Idlewild! This charming home offers 3 bedrooms, 3 1/2 baths with a finished basement. The first floor enters into a foyer flanked by an office/study and formal dining room while the open eat in kitchen/living room combo is complete with gas fireplace. The second level consists of 3 bedrooms with a spacious primary including double closets, dual vanity, separate shower and soaking tub. The basement is finished with full bath, large rec room and has an additional storage room. The detached two car garage backs to an alley. HVAC replaced in 2021. The community has so many amenities including a pool, splash pad, tot lots, tennis courts, walking trails/paths, clubhouse and common grounds.
Location
State VA
County Fredericksburg City
Zoning PDR
Rooms
Basement Partially Finished, Interior Access, Daylight, Partial
Interior
Interior Features Breakfast Area, Carpet, Ceiling Fan(s), Chair Railings, Crown Moldings, Family Room Off Kitchen, Formal/Separate Dining Room, Kitchen - Table Space, Pantry, Recessed Lighting, Soaking Tub, Walk-in Closet(s), Wood Floors
Hot Water Natural Gas
Heating Forced Air
Cooling Central A/C, Ceiling Fan(s)
Fireplaces Number 1
Fireplaces Type Mantel(s)
Equipment Built-In Microwave, Dishwasher, Disposal, Dryer, Extra Refrigerator/Freezer, Refrigerator, Stove, Washer
Fireplace Y
Appliance Built-In Microwave, Dishwasher, Disposal, Dryer, Extra Refrigerator/Freezer, Refrigerator, Stove, Washer
Heat Source Natural Gas
Exterior
Parking Features Garage - Rear Entry, Garage Door Opener
Garage Spaces 2.0
Amenities Available Club House, Common Grounds, Exercise Room, Jog/Walk Path, Pool - Outdoor, Tennis Courts, Tot Lots/Playground
Water Access N
Accessibility None
Total Parking Spaces 2
Garage Y
Building
Story 3
Foundation Concrete Perimeter
Sewer Public Sewer
Water Public
Architectural Style Colonial
Level or Stories 3
Additional Building Above Grade, Below Grade
New Construction N
Schools
School District Fredericksburg City Public Schools
Others
HOA Fee Include Management,Common Area Maintenance,Pool(s),Trash
Senior Community No
Tax ID 7768-87-2811
Ownership Fee Simple
SqFt Source Assessor
Special Listing Condition Standard
Read Less Info
Want to know what your home might be worth? Contact us for a FREE valuation!

Our team is ready to help you sell your home for the highest possible price ASAP

Bought with Alex Adomako-Acheampong • Samson Properties
"My job is to find and attract mastery-based agents to the office, protect the culture, and make sure everyone is happy! "







