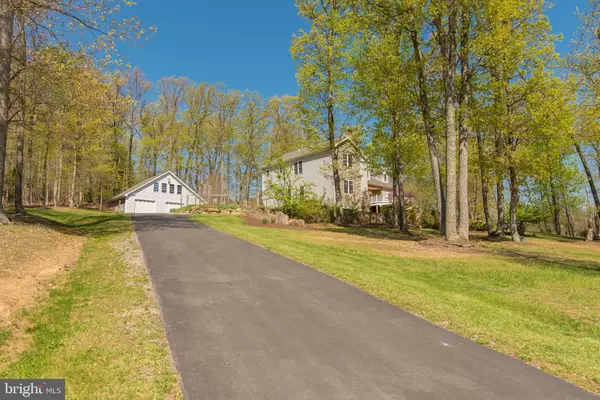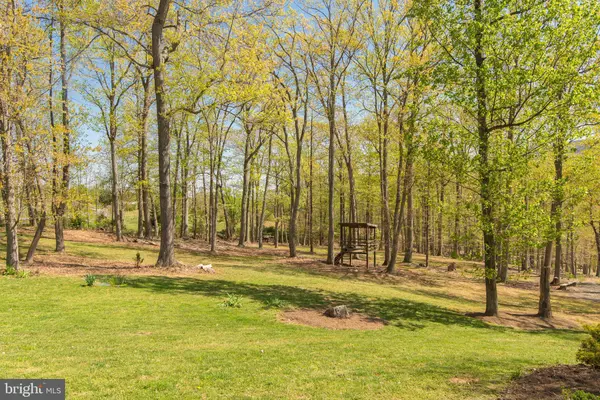$630,000
$649,900
3.1%For more information regarding the value of a property, please contact us for a free consultation.
4 Beds
5 Baths
4,010 SqFt
SOLD DATE : 09/24/2021
Key Details
Sold Price $630,000
Property Type Single Family Home
Sub Type Detached
Listing Status Sold
Purchase Type For Sale
Square Footage 4,010 sqft
Price per Sqft $157
Subdivision Lake Forest Estates
MLS Listing ID WVJF142306
Sold Date 09/24/21
Style Contemporary
Bedrooms 4
Full Baths 3
Half Baths 2
HOA Fees $30/ann
HOA Y/N Y
Abv Grd Liv Area 4,010
Originating Board BRIGHT
Year Built 2007
Annual Tax Amount $2,921
Tax Year 2020
Lot Size 3.000 Acres
Acres 3.0
Property Description
Back on the market after buyer's financing fell through and now with landscaping freshened up. For those who've been looking for a spectacular WV home, large enough to accommodate family and friends, that offers the perfect natural setting, it's great news! This lovely contemporary home on 3 gorgeous acres studded with flowering trees and professionally landscaped, is located in one of Jefferson County's premier private communities - Lake Forest Estates II - where homes seldom come on the market. The property offers expansive views of the neighboring Blue Ridge Mountains, a private 8 acre spring fed lake where fishing, kayaking, canoeing and swimming are accessible from 4 docks and 2 miles of community hiking trails that meet the Appalachian Trail, all just minutes from the front door. It has multiple outdoor spaces for enjoying the tranquility and peace of this spot to include a deck off the kitchen that's perfect for warm weather dining and entertaining, a flagstone patio with stone fireplace/grill and a fire pit. The main level has the kitchen with breakfast area, granite counters and stainless steel appliances, a large family room off the kitchen, laundry, separate dining room, living room, office and a much sought after primary bedroom with large ensuite bath and huge walk in closet. Upstairs three additional bedrooms, one with ensuite bath, the others with connected shower and individual 1/2 baths, as well as a large bonus room ideal for a playroom or 2nd family space are located. The large two section unfinished basement has a wood stove, built in shelving and a walk out to the stone patio. The oversize garage includes a second story loft with ramp for storing kayaks and canoes for use on the private lake or the nearby Shenandoah. This very private community with 180 acres of wild space is ideal for those looking for a less urban/suburban life with ready access to outdoor pursuits. Roughly an hour and 15 mins. from D.C., and 40 minutes from both Frederick and Leesburg, this special property offers quiet, natural beauty and escape.
Location
State WV
County Jefferson
Zoning 101
Direction East
Rooms
Other Rooms Living Room, Dining Room, Primary Bedroom, Bedroom 2, Bedroom 3, Kitchen, Family Room, Basement, Foyer, Bedroom 1, Laundry, Office, Bathroom 1, Bathroom 2, Bathroom 3, Bonus Room
Basement Full
Main Level Bedrooms 1
Interior
Interior Features Carpet, Entry Level Bedroom, Family Room Off Kitchen, Formal/Separate Dining Room, Kitchen - Eat-In, Primary Bath(s), Stall Shower, Walk-in Closet(s), Water Treat System, Window Treatments, Wood Floors, Wood Stove
Hot Water Electric, Propane, Multi-tank
Heating Heat Pump(s)
Cooling Central A/C
Flooring Hardwood, Partially Carpeted, Concrete, Vinyl
Equipment Dishwasher, Disposal, Dryer, Oven/Range - Electric, Washer, Water Heater
Furnishings No
Fireplace N
Appliance Dishwasher, Disposal, Dryer, Oven/Range - Electric, Washer, Water Heater
Heat Source Electric
Laundry Main Floor
Exterior
Exterior Feature Deck(s), Patio(s), Porch(es)
Parking Features Additional Storage Area, Garage - Front Entry, Garage Door Opener, Oversized
Garage Spaces 10.0
Fence Rear, Wire, Other
Utilities Available Under Ground, Propane, Electric Available, Phone Available
Amenities Available Common Grounds, Lake, Picnic Area, Pier/Dock, Water/Lake Privileges
Water Access Y
Water Access Desc Canoe/Kayak,Fishing Allowed,Private Access,Swimming Allowed,Boat - Non Powered Only
View Mountain, Lake, Panoramic, Scenic Vista
Roof Type Architectural Shingle
Street Surface Paved
Accessibility None
Porch Deck(s), Patio(s), Porch(es)
Road Frontage City/County
Total Parking Spaces 10
Garage Y
Building
Lot Description Cul-de-sac, No Thru Street, Partly Wooded, Landscaping, Front Yard, SideYard(s), Rear Yard
Story 3
Sewer On Site Septic
Water Well
Architectural Style Contemporary
Level or Stories 3
Additional Building Above Grade, Below Grade
Structure Type Dry Wall
New Construction N
Schools
School District Jefferson County Schools
Others
Pets Allowed Y
HOA Fee Include Common Area Maintenance,Pier/Dock Maintenance,Snow Removal
Senior Community No
Tax ID 0623B000300000000
Ownership Fee Simple
SqFt Source Estimated
Horse Property N
Special Listing Condition Standard
Pets Allowed Cats OK, Dogs OK
Read Less Info
Want to know what your home might be worth? Contact us for a FREE valuation!

Our team is ready to help you sell your home for the highest possible price ASAP

Bought with DEBRA L CROSLEY • Keller Williams Realty
"My job is to find and attract mastery-based agents to the office, protect the culture, and make sure everyone is happy! "







