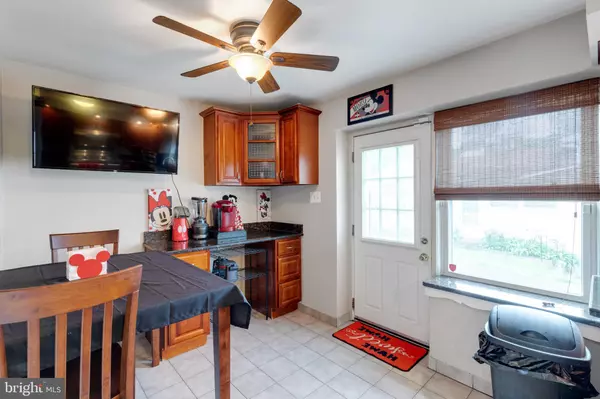$475,000
$499,000
4.8%For more information regarding the value of a property, please contact us for a free consultation.
4 Beds
4 Baths
3,348 SqFt
SOLD DATE : 08/09/2022
Key Details
Sold Price $475,000
Property Type Single Family Home
Sub Type Detached
Listing Status Sold
Purchase Type For Sale
Square Footage 3,348 sqft
Price per Sqft $141
Subdivision Elkins Park
MLS Listing ID PAMC2039750
Sold Date 08/09/22
Style Colonial
Bedrooms 4
Full Baths 3
Half Baths 1
HOA Y/N N
Abv Grd Liv Area 3,348
Originating Board BRIGHT
Year Built 1953
Annual Tax Amount $12,331
Tax Year 2021
Lot Size 0.251 Acres
Acres 0.25
Lot Dimensions 73.00 x 0.00
Property Description
Beautiful marble foyer with decorative inlay adorns the wide open foyer. On the right side there is a very spacious formal dining room with large front window which overlooks the trees with this home’s peaceful setting. Head straight back to the large eat in remodeled kitchen. Featuring handsome Cherry wood cabinets, granite countertops and stainless-steel appliances. Convenient first floor laundry room with newer high-end washer/dryer. Oversized large living room with gas fireplace to the left of the foyer. This open floor plan flows into an oversized Family Room with glass sliding doors which overlook the rear fenced yard, slate patio and screened in porch. This room currently being used as a family room but has also been set up with tables for holiday dinners, graduations or whatever you would like! A great place to entertain! Convenient first floor powder room. Head up the stairs to the wide open hallway. Master Bedroom is large with lots of closet space and ensuite bathroom with tub/shower.
Three additional large bedrooms with ample closet space. Hall bathroom with tub/shower. Don’t forget the large finished basement with walk out. Another great place to hang out or entertain! Wet bar area and large finished area are perfect for gatherings. A separate spa room featuring and awesome hot tub relax and let it take you away! Third full bathroom make this great space for guests. The heater/AC was replaced in and the water heater in . Garage access thru kitchen with 2 car parking and a driveway with 3+ car parking. Pull down steps with attic access in the garage. Walk to Melrose Park or Elkins Park train Station. Enjoy all that downtown Elkins Park has to offer with it’s shops, bakery, coffee shop and restaurants. Trivia night at the Creekside is a neighborhood must! Parks, libraries and an easy City commute make our community sought after by many.
Location
State PA
County Montgomery
Area Cheltenham Twp (10631)
Zoning RESIDENTIAL
Rooms
Other Rooms Living Room, Dining Room, Primary Bedroom, Bedroom 2, Bedroom 3, Bedroom 4, Kitchen, Family Room, Basement, Laundry, Other, Bathroom 2, Primary Bathroom, Screened Porch
Basement Fully Finished, Heated, Interior Access, Outside Entrance, Side Entrance, Walkout Level, Windows
Interior
Interior Features Bar, Carpet, Ceiling Fan(s), Formal/Separate Dining Room, Kitchen - Eat-In, Recessed Lighting, Stall Shower, Tub Shower, Upgraded Countertops, Wet/Dry Bar, WhirlPool/HotTub, Wood Floors
Hot Water Natural Gas
Heating Hot Water
Cooling Central A/C
Fireplaces Number 1
Equipment Dishwasher, Disposal, Dryer, Freezer, Oven - Single, Oven/Range - Gas, Refrigerator, Stainless Steel Appliances, Washer, Water Heater
Fireplace Y
Window Features Energy Efficient,Replacement
Appliance Dishwasher, Disposal, Dryer, Freezer, Oven - Single, Oven/Range - Gas, Refrigerator, Stainless Steel Appliances, Washer, Water Heater
Heat Source Natural Gas
Exterior
Garage Inside Access, Garage - Side Entry, Garage Door Opener, Oversized
Garage Spaces 2.0
Waterfront N
Water Access N
Accessibility None
Parking Type Driveway, Attached Garage
Attached Garage 2
Total Parking Spaces 2
Garage Y
Building
Story 3
Foundation Other
Sewer Public Sewer
Water Public
Architectural Style Colonial
Level or Stories 3
Additional Building Above Grade, Below Grade
New Construction N
Schools
Middle Schools Cedarbrook
High Schools Cheltenham
School District Cheltenham
Others
Senior Community No
Tax ID 31-00-29311-007
Ownership Fee Simple
SqFt Source Assessor
Acceptable Financing Cash, Conventional
Horse Property N
Listing Terms Cash, Conventional
Financing Cash,Conventional
Special Listing Condition Standard
Read Less Info
Want to know what your home might be worth? Contact us for a FREE valuation!

Our team is ready to help you sell your home for the highest possible price ASAP

Bought with Peter McNicholas • Homestarr Realty

"My job is to find and attract mastery-based agents to the office, protect the culture, and make sure everyone is happy! "







