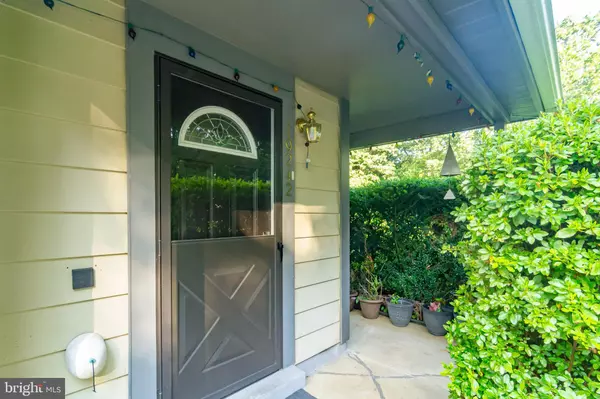$350,000
$359,999
2.8%For more information regarding the value of a property, please contact us for a free consultation.
3 Beds
4 Baths
1,654 SqFt
SOLD DATE : 10/26/2020
Key Details
Sold Price $350,000
Property Type Townhouse
Sub Type End of Row/Townhouse
Listing Status Sold
Purchase Type For Sale
Square Footage 1,654 sqft
Price per Sqft $211
Subdivision Seneca Park
MLS Listing ID MDMC723472
Sold Date 10/26/20
Style Colonial
Bedrooms 3
Full Baths 2
Half Baths 2
HOA Fees $93/mo
HOA Y/N Y
Abv Grd Liv Area 1,304
Originating Board BRIGHT
Year Built 1984
Annual Tax Amount $3,099
Tax Year 2019
Lot Size 2,250 Sqft
Acres 0.05
Property Description
JUST A QUICK NOTE to share withyou,we have received multiple offers for the above-referenced property. === The offer presentation will be today, 09/21/2020, at 12:30 pm.Per Seller's request, the submission of the offer will stop at 12:00 pm. Pleasesubmit yourbest and highest offernolater than 12:00 pm today. === Reach out to me with any questions, please. === Wishing you the best...Maria ========== Charming and cheerful home in the most sought-after community in Germantown, Seneca Park. Come to feel the warmth of this END-UNIT townhome with its bright and open living areas, a California-style step-down living area, a stone-wall wood-burning fireplace, two sun-filled sliding glass doors. Enjoy your morning coffee in the French-style balcony, overlooking the private custom fenced-in backyard with solar-powered fence-lights for romantic evenings. Unwind and enjoy quality time in the family room that walks-out to the two-tier wood-floor patio and side path, and a delightful concrete-block patio & fire pit for tranquility and quiet evening. Lavish with homecooked meals in the updated kitchen with white cabinets and two large windows which bring-in rays of sunshine. This home has a one-car garage, an impressively sized primary room, two additional rooms, two full baths, two half baths, fairly sized closets, and a walk-out basement. Most importantly, this home boasts a massive pinewood floor-board ATTIC with a 375-lbs galvanized aluminum "pull-down" stairs. The attic dimensions: W = 10' | L = 19'14" | Height = 7'4" | Door Opening: 52" x 22". Conveniently located near the schools, I-270, ICC-200, bus routes, restaurants, shopping centers, Costo, Sam's, hospitals, parks, and recreations!
Location
State MD
County Montgomery
Zoning R90
Rooms
Other Rooms Living Room, Dining Room, Primary Bedroom, Kitchen, Family Room, Foyer, Other, Bathroom 2, Bathroom 3, Attic, Primary Bathroom, Half Bath
Interior
Interior Features Attic, Built-Ins, Carpet, Ceiling Fan(s), Chair Railings, Crown Moldings, Floor Plan - Open, Kitchen - Gourmet, Kitchen - Table Space, Primary Bath(s), Tub Shower
Hot Water Electric
Heating Forced Air
Cooling Ceiling Fan(s), Central A/C, Heat Pump(s)
Flooring Carpet, Ceramic Tile, Concrete
Fireplaces Number 1
Fireplaces Type Fireplace - Glass Doors, Mantel(s), Screen, Stone
Equipment Disposal, Dishwasher, Dryer, Exhaust Fan, Oven/Range - Electric, Refrigerator, Washer
Furnishings No
Fireplace Y
Window Features Double Hung,Double Pane,Vinyl Clad
Appliance Disposal, Dishwasher, Dryer, Exhaust Fan, Oven/Range - Electric, Refrigerator, Washer
Heat Source Electric
Laundry Main Floor
Exterior
Exterior Feature Porch(es), Balcony, Patio(s), Roof
Parking Features Garage Door Opener, Garage - Front Entry
Garage Spaces 2.0
Fence Rear, Fully, Decorative, Wood
Utilities Available Electric Available, Sewer Available, Water Available, Cable TV
Amenities Available Common Grounds, Tot Lots/Playground
Water Access N
Roof Type Asphalt,Shingle
Street Surface Paved,Access - Above Grade
Accessibility None
Porch Porch(es), Balcony, Patio(s), Roof
Road Frontage Public
Total Parking Spaces 2
Garage N
Building
Story 3
Foundation Slab
Sewer Public Sewer
Water Public
Architectural Style Colonial
Level or Stories 3
Additional Building Above Grade, Below Grade
Structure Type Dry Wall
New Construction N
Schools
Elementary Schools Fox Chapel
Middle Schools Rocky Hill
High Schools Clarksburg
School District Montgomery County Public Schools
Others
Pets Allowed N
HOA Fee Include Management,Common Area Maintenance,Parking Fee,Snow Removal,Trash
Senior Community No
Tax ID 160902213203
Ownership Fee Simple
SqFt Source Assessor
Security Features Smoke Detector
Acceptable Financing Cash, Conventional, FHA, VA
Horse Property N
Listing Terms Cash, Conventional, FHA, VA
Financing Cash,Conventional,FHA,VA
Special Listing Condition Standard
Read Less Info
Want to know what your home might be worth? Contact us for a FREE valuation!

Our team is ready to help you sell your home for the highest possible price ASAP

Bought with Emmanuel Yeboah • Taylor Properties
"My job is to find and attract mastery-based agents to the office, protect the culture, and make sure everyone is happy! "







