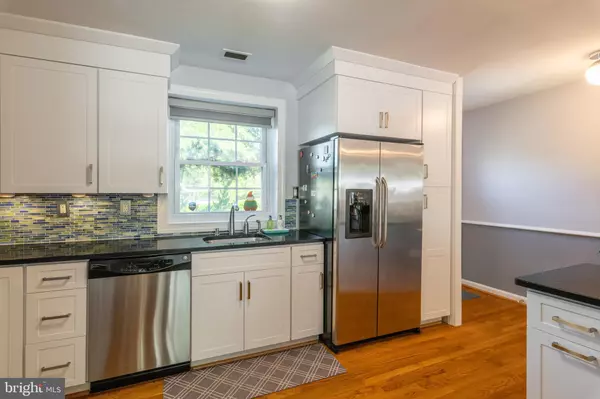$700,000
$699,900
For more information regarding the value of a property, please contact us for a free consultation.
3 Beds
2 Baths
1,592 SqFt
SOLD DATE : 06/14/2021
Key Details
Sold Price $700,000
Property Type Townhouse
Sub Type Interior Row/Townhouse
Listing Status Sold
Purchase Type For Sale
Square Footage 1,592 sqft
Price per Sqft $439
Subdivision Warwick Village
MLS Listing ID VAAX259028
Sold Date 06/14/21
Style Colonial
Bedrooms 3
Full Baths 2
HOA Y/N N
Abv Grd Liv Area 1,102
Originating Board BRIGHT
Year Built 1955
Annual Tax Amount $7,286
Tax Year 2021
Lot Size 1,653 Sqft
Acres 0.04
Property Description
Warwick Village beauty! This updated 3 bedroom/2 bath townhome features an open floor plan, hardwood flooring, and an expanded updated kitchen. Enjoy cooking in this open concept kitchen with quartz countertops, stainless steel appliances, brand new white shaker soft-close cabinetry and a large island, complete with a beverage fridge. Walk out to your private deck from the main level living room and enjoy this sunny outdoor living space. The lower level is fully finshed and makes a perfect family room, extra guest space, or large rec room with full bath. Thoughtful recent upgrades include custom kitchen cabinetry with soft close doors (2021), LeafFilter Gutter system (2020), and Power Home energy saving front and back doors (2019). This location is close to all that is happening on "The Avenue" in Del Ray. Leave the car at home and enjoy a short stroll to shops, restaurants, and the farmer's market. Easy access to metro with a short commute to DC. Welcome Home!
Location
State VA
County Alexandria City
Zoning RA
Rooms
Other Rooms Living Room, Bedroom 2, Bedroom 3, Kitchen, Game Room, Bedroom 1
Basement Connecting Stairway, Fully Finished
Interior
Interior Features Combination Dining/Living, Wood Floors, Floor Plan - Open
Hot Water Natural Gas
Heating Radiator
Cooling Central A/C
Equipment Dishwasher, Disposal, Dryer, Icemaker, Microwave, Refrigerator, Stove, Washer
Fireplace N
Appliance Dishwasher, Disposal, Dryer, Icemaker, Microwave, Refrigerator, Stove, Washer
Heat Source Natural Gas
Exterior
Exterior Feature Deck(s)
Water Access N
Accessibility None
Porch Deck(s)
Garage N
Building
Story 3
Sewer Public Sewer
Water Public
Architectural Style Colonial
Level or Stories 3
Additional Building Above Grade, Below Grade
New Construction N
Schools
Elementary Schools Mount Vernon
Middle Schools George Washington
High Schools Alexandria City
School District Alexandria City Public Schools
Others
Senior Community No
Tax ID 15437500
Ownership Fee Simple
SqFt Source Estimated
Special Listing Condition Standard
Read Less Info
Want to know what your home might be worth? Contact us for a FREE valuation!

Our team is ready to help you sell your home for the highest possible price ASAP

Bought with Mark W Middendorf • Long & Foster Real Estate, Inc.
"My job is to find and attract mastery-based agents to the office, protect the culture, and make sure everyone is happy! "







