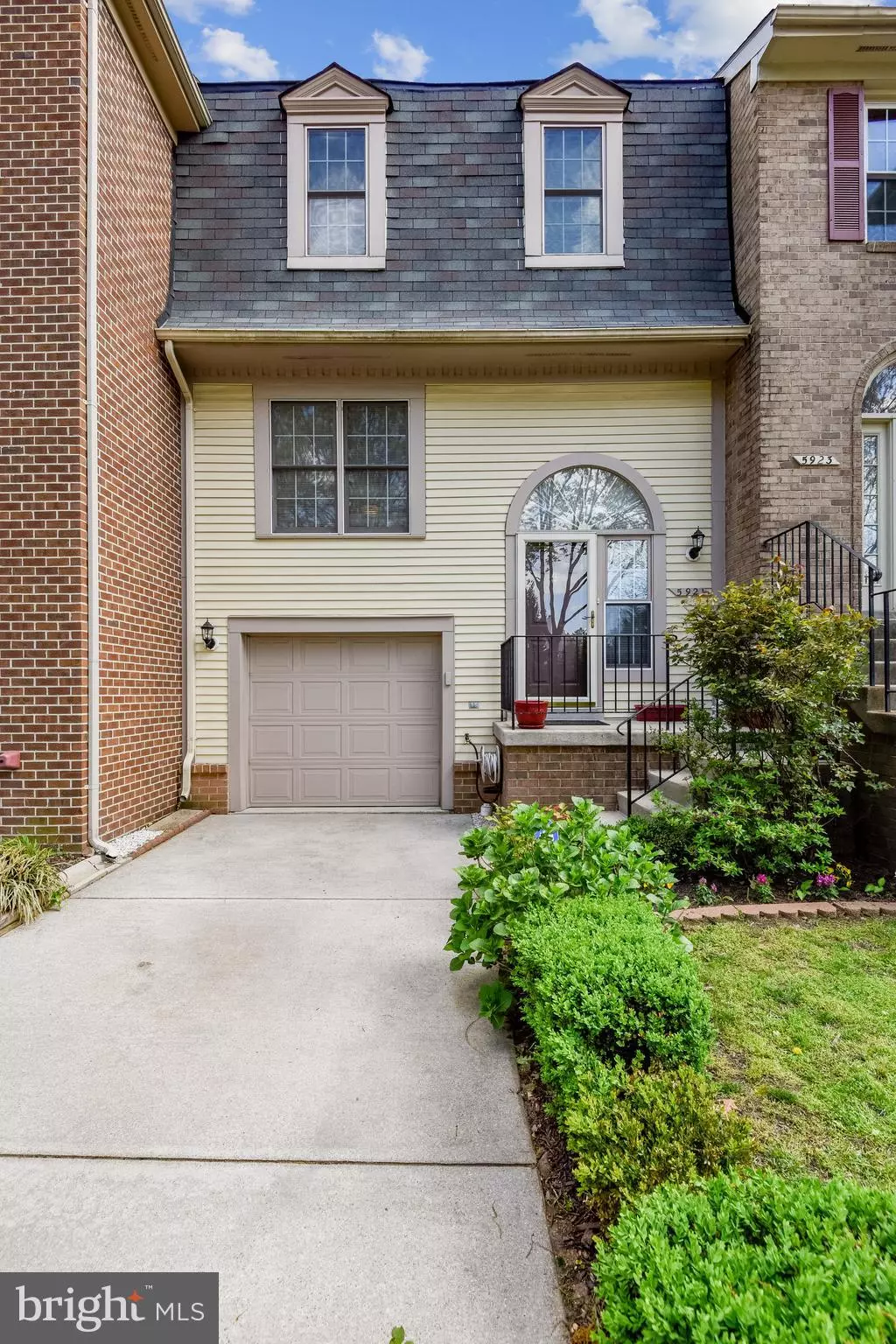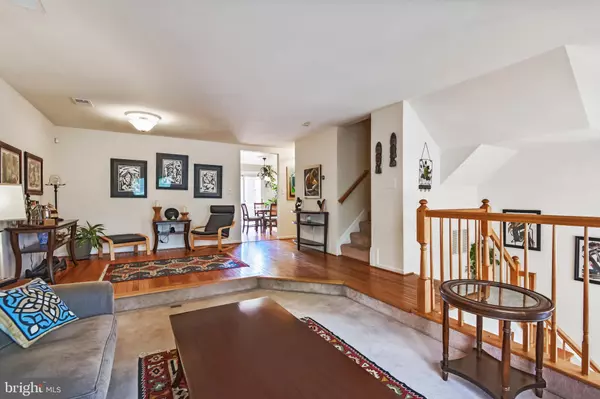$595,000
$589,900
0.9%For more information regarding the value of a property, please contact us for a free consultation.
3 Beds
4 Baths
1,839 SqFt
SOLD DATE : 06/15/2021
Key Details
Sold Price $595,000
Property Type Townhouse
Sub Type Interior Row/Townhouse
Listing Status Sold
Purchase Type For Sale
Square Footage 1,839 sqft
Price per Sqft $323
Subdivision Fairfax County
MLS Listing ID VAFX1190138
Sold Date 06/15/21
Style Colonial
Bedrooms 3
Full Baths 2
Half Baths 2
HOA Fees $105/mo
HOA Y/N Y
Abv Grd Liv Area 1,839
Originating Board BRIGHT
Year Built 1988
Annual Tax Amount $5,388
Tax Year 2021
Lot Size 1,839 Sqft
Acres 0.04
Property Description
Please follow CDC guide lines. Wear Masks and booties( provided) when viewing, refrain from touching anything or using the bathroom. leave lights as you found them. 3 people including the agent each showing. Please leave the lights on. Thanks. Welcome to this spacious and light filled townhouse in the sought after Kingstown neighborhood in sweet Alexandria. This home features 3 bedrooms, 2 full baths and 2 half baths. Over 2,200 finished sqft. A walk-in closet in primary bedroom and a built-in iron board. breakfast/morning room in kitchen. Stainless steel appliances, dishwasher 2019, washer and dryer 2019, roof 2019. crown molding through out. Upgraded bathrooms. Cathedral ceiling in primary bed and bath rooms. The lower level features a natural light filled family/rec room with wood burning fire place leads out to an amazing patio and garden space. Minutes to shopping, metro, bus stops and major roads. Seller prefers mid of June closing. Check out for more details and photos : https://tour.truplace.com/property/165/97534/ ** Offers deadline is Monday 3rd of May at 2pm **. Do not miss out on this one.
Location
State VA
County Fairfax
Zoning 304
Rooms
Basement Daylight, Full, Fully Finished, Walkout Level
Interior
Interior Features Breakfast Area, Ceiling Fan(s), Combination Dining/Living, Crown Moldings, Kitchen - Eat-In, Pantry, Soaking Tub, Upgraded Countertops, Walk-in Closet(s), Stall Shower
Hot Water Electric
Heating Central
Cooling Central A/C
Flooring Carpet, Ceramic Tile, Hardwood
Fireplaces Number 1
Fireplaces Type Wood
Equipment Built-In Microwave, Dishwasher, Disposal, Dryer, Oven/Range - Electric, Refrigerator, Stainless Steel Appliances, Washer
Fireplace Y
Appliance Built-In Microwave, Dishwasher, Disposal, Dryer, Oven/Range - Electric, Refrigerator, Stainless Steel Appliances, Washer
Heat Source Electric
Laundry Lower Floor, Dryer In Unit, Washer In Unit
Exterior
Exterior Feature Patio(s), Deck(s)
Parking Features Garage - Front Entry
Garage Spaces 2.0
Amenities Available Jog/Walk Path, Pool - Outdoor, Tennis Courts, Common Grounds, Picnic Area, Community Center, Fitness Center, Swimming Pool, Volleyball Courts
Water Access N
Roof Type Asphalt
Accessibility None
Porch Patio(s), Deck(s)
Attached Garage 1
Total Parking Spaces 2
Garage Y
Building
Story 3
Sewer Public Sewer
Water Public
Architectural Style Colonial
Level or Stories 3
Additional Building Above Grade, Below Grade
Structure Type Dry Wall
New Construction N
Schools
Elementary Schools Hayfield
Middle Schools Hayfield Secondary School
High Schools Hayfield
School District Fairfax County Public Schools
Others
HOA Fee Include Common Area Maintenance,Management,Pool(s),Recreation Facility,Snow Removal,Trash,Other
Senior Community No
Tax ID 0914 09220078
Ownership Fee Simple
SqFt Source Assessor
Acceptable Financing Cash, Conventional, FHA, VA, Other
Horse Property N
Listing Terms Cash, Conventional, FHA, VA, Other
Financing Cash,Conventional,FHA,VA,Other
Special Listing Condition Standard
Read Less Info
Want to know what your home might be worth? Contact us for a FREE valuation!

Our team is ready to help you sell your home for the highest possible price ASAP

Bought with Angelique R Graham • Samson Properties
"My job is to find and attract mastery-based agents to the office, protect the culture, and make sure everyone is happy! "







