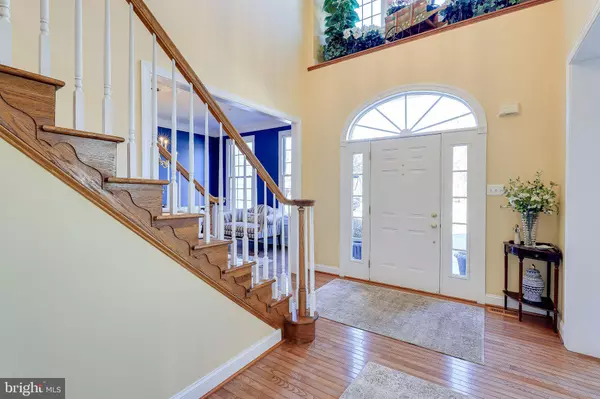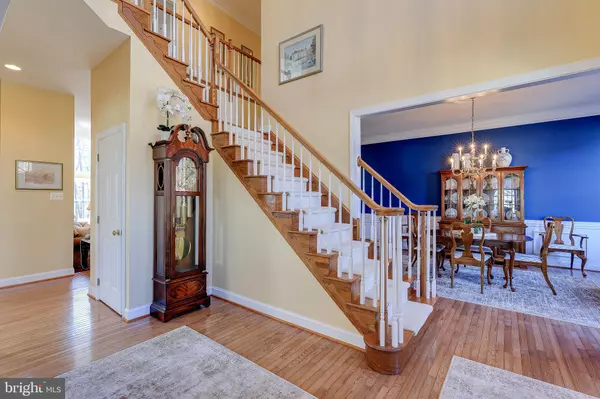$980,000
$850,000
15.3%For more information regarding the value of a property, please contact us for a free consultation.
5 Beds
4 Baths
4,403 SqFt
SOLD DATE : 05/27/2022
Key Details
Sold Price $980,000
Property Type Single Family Home
Sub Type Detached
Listing Status Sold
Purchase Type For Sale
Square Footage 4,403 sqft
Price per Sqft $222
Subdivision Forrest Ridge Est
MLS Listing ID PACT2019476
Sold Date 05/27/22
Style Traditional
Bedrooms 5
Full Baths 3
Half Baths 1
HOA Y/N N
Abv Grd Liv Area 4,403
Originating Board BRIGHT
Year Built 1999
Annual Tax Amount $11,297
Tax Year 2021
Lot Size 0.500 Acres
Acres 0.5
Lot Dimensions 0.00 x 0.00
Property Description
Welcome home to 508 Anthonys Drive. This stunning 4,000 + square foot center hall Colonial is located within the highly sought after West Chester Area School District! Enjoy 5 bedrooms, 3.5 bathrooms, a finished basement, and much more! Enter into the sun-flooded foyer and notice the gleaming hardwood floors. To your right, find the formal dining room, and to your left, the lovely living room. The spacious eat-in kitchen is fabulous and features stainless steel appliances, ample countertop space, an island, and access to the back deck - a great place to enjoy family time and entertain guests! Get ready to be wowed by the great room - youll love the cozy fireplace and vast arched window that boasts serene views of the backyard. The first floor also features a home office/den, laundry room, and half bathroom. Head upstairs to the second floor to find the massive primary master suite featuring an expansive dressing room/ walk-in closet combination and fabulous bathroom. 4 more spacious bedrooms and 2 full bathrooms complete the second floor. The finished basement is an added bonus completed with a bar and a home gym. The 3-car garage and new Hardie board siding are the icing on the cake for this stunning home. Enjoy being close to shopping and dining in downtown Exton. Don't miss your opportunity to own this fantastic home in a GREAT location.
Location
State PA
County Chester
Area West Whiteland Twp (10341)
Zoning RES
Rooms
Basement Fully Finished
Interior
Hot Water Natural Gas
Heating Forced Air
Cooling Central A/C
Fireplaces Number 1
Fireplaces Type Gas/Propane
Fireplace Y
Heat Source Natural Gas
Exterior
Garage Inside Access
Garage Spaces 3.0
Water Access N
Accessibility None
Attached Garage 3
Total Parking Spaces 3
Garage Y
Building
Story 2
Foundation Other
Sewer Public Sewer
Water Public
Architectural Style Traditional
Level or Stories 2
Additional Building Above Grade, Below Grade
New Construction N
Schools
School District West Chester Area
Others
Senior Community No
Tax ID 41-02 -0084.02R0
Ownership Fee Simple
SqFt Source Assessor
Special Listing Condition Standard
Read Less Info
Want to know what your home might be worth? Contact us for a FREE valuation!

Our team is ready to help you sell your home for the highest possible price ASAP

Bought with Betty Angelucci • BHHS Fox & Roach Wayne-Devon

"My job is to find and attract mastery-based agents to the office, protect the culture, and make sure everyone is happy! "







