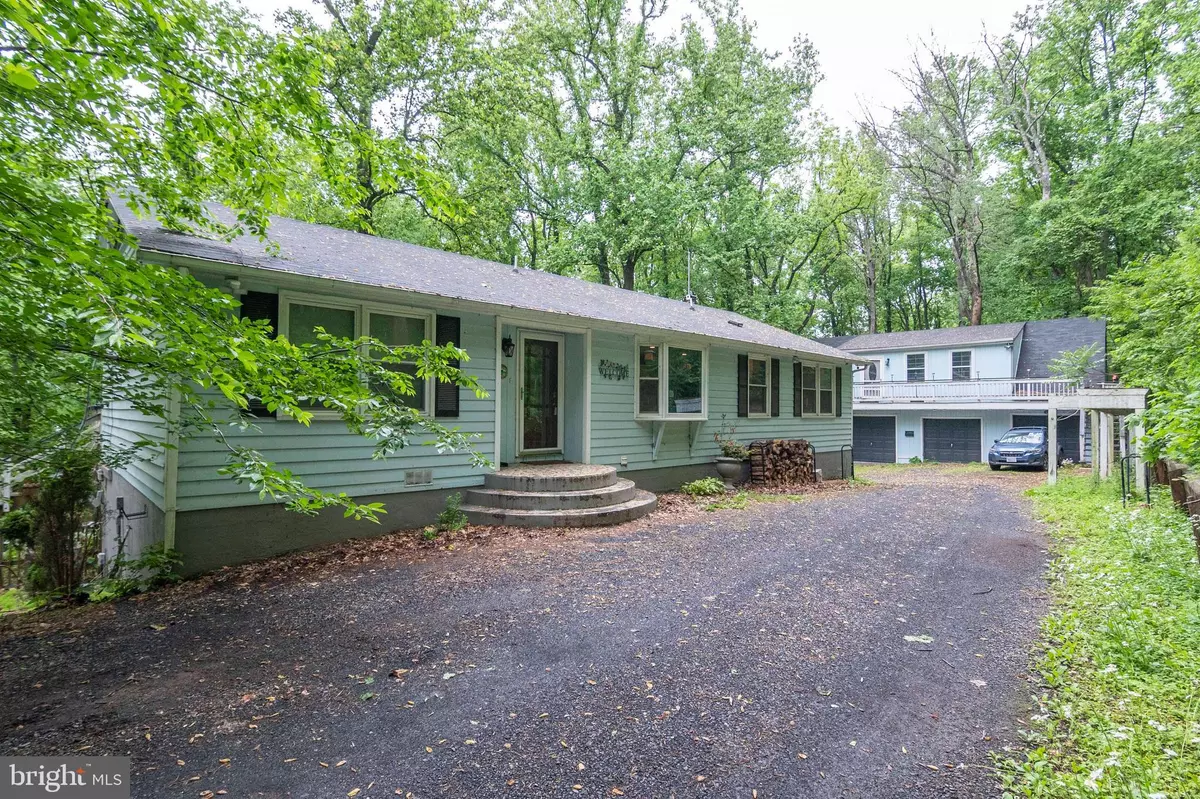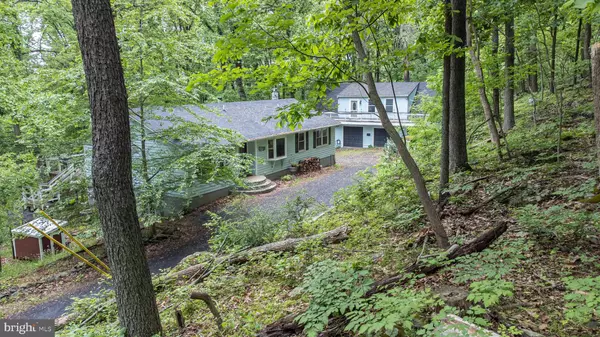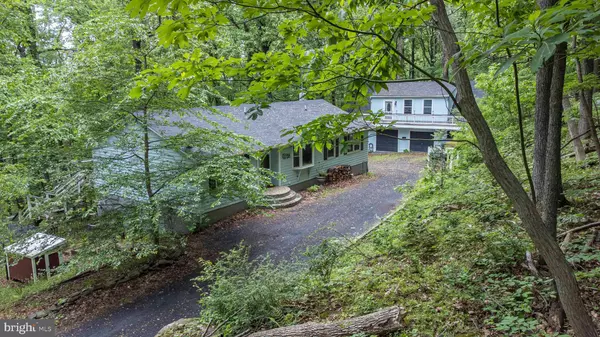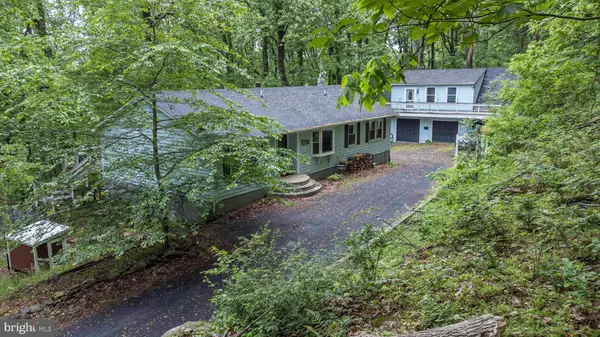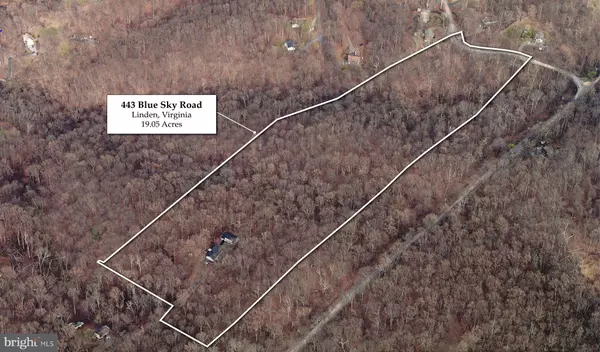$525,000
$525,000
For more information regarding the value of a property, please contact us for a free consultation.
5 Beds
3 Baths
2,916 SqFt
SOLD DATE : 06/30/2022
Key Details
Sold Price $525,000
Property Type Single Family Home
Sub Type Detached
Listing Status Sold
Purchase Type For Sale
Square Footage 2,916 sqft
Price per Sqft $180
Subdivision Skyline Estates
MLS Listing ID VAWR2003006
Sold Date 06/30/22
Style Raised Ranch/Rambler
Bedrooms 5
Full Baths 3
HOA Y/N N
Abv Grd Liv Area 1,458
Originating Board BRIGHT
Year Built 1986
Annual Tax Amount $4,095
Tax Year 2022
Lot Size 19.050 Acres
Acres 19.05
Property Description
Unlimited Opportunity Awaits! Looking For Lots Of Finished Sq. Ft. ? In Law Suite? Large 4 Car Detached Garage With Finished Kitchen, Woodstove, 2 Bedrooms 2 Baths In Law Suite Finished Above. Also A Great Space If You Are Looking For A Workshop. Located On 19.05 Acres With Stream Running Through Acreage. Land Can Possibly Be Subdivided. Private, Wildlife & Some Winter Views! Xfinity/Comcast High Speed Internet Available For Those Who Work From Home! Over 2800 Finished Sq. Ft of Living Space In The Main House. Enjoy The Wood Stove In The Living Room On Those Cool Evenings. Living Room Opens To Kitchen With Granite Countertops, Kitchen Island With Seating, Stainless Steel Appliances, 2 Pantry's & Room For Kitchen Table/ Dining Area. Laundry Room Just Off Kitchen For Added Convenience. Master Suite, With Large Jetted Tub/Shower Tiled, & Walk In Closet. Two Additional Bedrooms and Full Bath On The Main Level. Full Deck On Back Of Home To Enjoy Those Cook Outs, With Lower Level Deck For Additional Outdoor Entertaining. Full Finished Lower Level Offers Family Room With Woodstove, Library, Office, Bedroom (unofficial) With Walk In Closet. Walk Out Basement With Patio For More Outdoor Living Space. Beautiful Woodland Surroundings To Enjoy. Minutes To I-66 Perfect For Commuters. Close To Hiking Trails, Wineries, & Town Of Front Royal. Unlimited Possibilities Here With All The Space Both Inside & Out! Home Is Located In A Sanitary District, Fees Are Paid With Real Estate Taxes.
Location
State VA
County Warren
Zoning R
Rooms
Basement Daylight, Partial
Main Level Bedrooms 3
Interior
Interior Features 2nd Kitchen, Ceiling Fan(s), Combination Kitchen/Dining, Dining Area, Entry Level Bedroom, Studio, Window Treatments, Wood Stove
Hot Water Electric
Heating Heat Pump(s)
Cooling Ceiling Fan(s), Central A/C
Fireplaces Number 2
Equipment Built-In Microwave, Dryer, Washer, Dishwasher, Refrigerator, Icemaker, Microwave, Stove, Freezer
Fireplace Y
Appliance Built-In Microwave, Dryer, Washer, Dishwasher, Refrigerator, Icemaker, Microwave, Stove, Freezer
Heat Source Electric
Exterior
Exterior Feature Deck(s), Porch(es), Patio(s)
Parking Features Garage - Front Entry
Garage Spaces 12.0
Fence Rear
Water Access Y
View Mountain
Accessibility None
Porch Deck(s), Porch(es), Patio(s)
Total Parking Spaces 12
Garage Y
Building
Story 2
Foundation Permanent
Sewer On Site Septic
Water Well
Architectural Style Raised Ranch/Rambler
Level or Stories 2
Additional Building Above Grade, Below Grade
New Construction N
Schools
School District Warren County Public Schools
Others
Senior Community No
Tax ID 23A 3 A
Ownership Fee Simple
SqFt Source Assessor
Special Listing Condition Standard
Read Less Info
Want to know what your home might be worth? Contact us for a FREE valuation!

Our team is ready to help you sell your home for the highest possible price ASAP

Bought with Stephanie A McDonald • Samson Properties
"My job is to find and attract mastery-based agents to the office, protect the culture, and make sure everyone is happy! "


