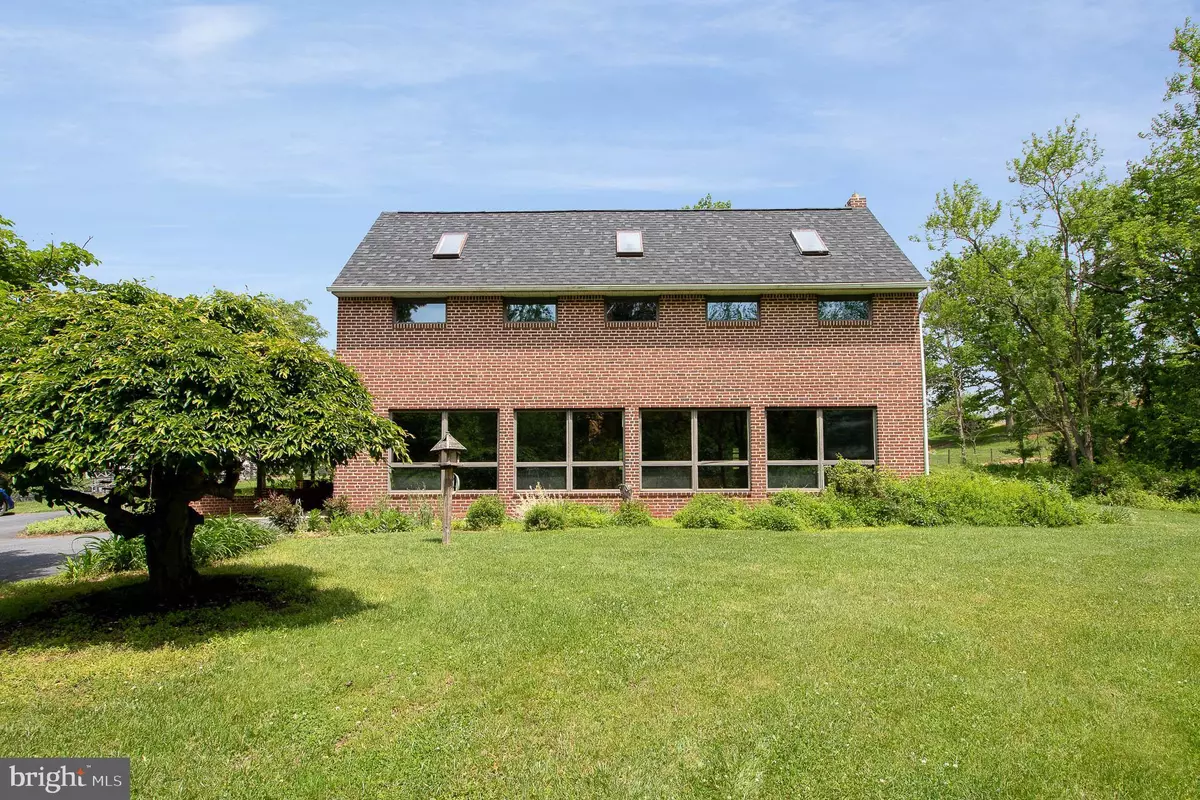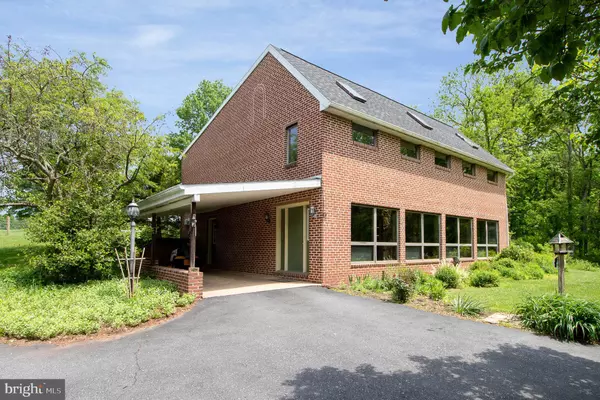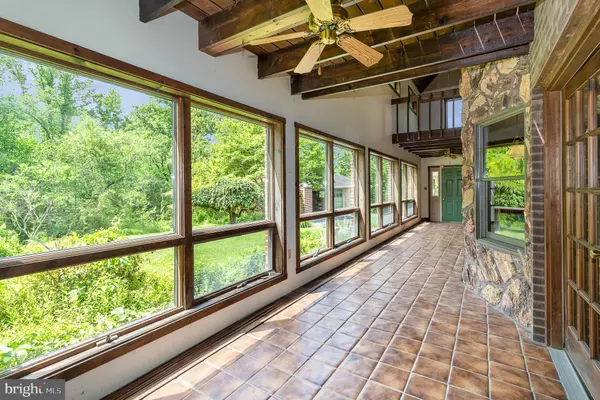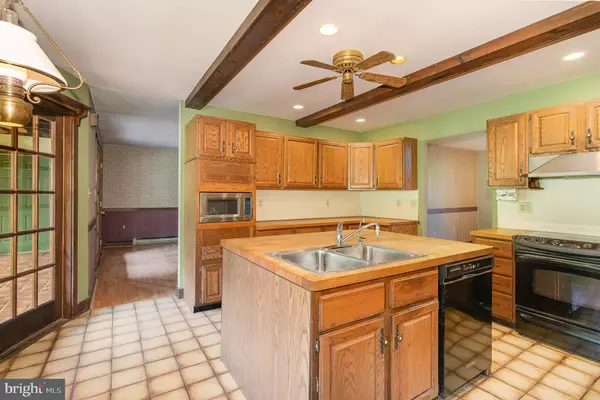$358,000
$358,000
For more information regarding the value of a property, please contact us for a free consultation.
3 Beds
4 Baths
2,520 SqFt
SOLD DATE : 06/24/2022
Key Details
Sold Price $358,000
Property Type Single Family Home
Sub Type Detached
Listing Status Sold
Purchase Type For Sale
Square Footage 2,520 sqft
Price per Sqft $142
Subdivision None Available
MLS Listing ID PAYK2019760
Sold Date 06/24/22
Style Salt Box
Bedrooms 3
Full Baths 2
Half Baths 2
HOA Y/N N
Abv Grd Liv Area 2,520
Originating Board BRIGHT
Year Built 1984
Annual Tax Amount $5,217
Tax Year 2021
Lot Size 5.030 Acres
Acres 5.03
Property Description
Unique all brick 2,500 square foot envelope home designed to be energy efficient. Enter the South facing 2 story atrium with brick and accent stone from floor to ceiling with skylights and a pleather of windows. Kitchen features include a large island, raised panel oak cabinets, butcher block counter tops and tile flooring. Two bedrooms have French doors that open on to decks that over look the atrium. Second Fl. walk in cedar closet ( 10' x11' ). Walk up attic for added storge. Large 38x42 2 car brick detached garage with electric sub panel and free standing wood stove. This home also has a 12x32 carport. Roof is approximately 4 years old on the home. The garage roof is original. Home sits well off the road with paved drive and a beautiful 5 acre partially wooded lot. Country setting yet conveniently located 1 mile from Lower Allen park, 10 minutes to Camp Hill and Capital City Mall. Close to Rt 15, Rt 81 and Rt 581.
Great opportunity to build "sweat equity" !
Location
State PA
County York
Area Fairview Twp (15227)
Zoning RESIDENTIAL
Rooms
Other Rooms Living Room, Dining Room, Kitchen, Den
Interior
Hot Water Electric
Heating Baseboard - Electric, Wood Burn Stove
Cooling Attic Fan
Fireplace N
Window Features Casement,Double Hung
Heat Source Electric
Laundry Upper Floor
Exterior
Parking Features Garage - Front Entry, Oversized
Garage Spaces 4.0
Water Access N
Roof Type Asphalt
Street Surface Paved
Accessibility None
Total Parking Spaces 4
Garage Y
Building
Lot Description Backs to Trees, Partly Wooded
Story 2
Foundation Crawl Space
Sewer On Site Septic
Water Well
Architectural Style Salt Box
Level or Stories 2
Additional Building Above Grade, Below Grade
New Construction N
Schools
Middle Schools Allen
High Schools Red Land Senior
School District West Shore
Others
Pets Allowed Y
Senior Community No
Tax ID 27-000-PE-0007-P0-00000
Ownership Fee Simple
SqFt Source Assessor
Acceptable Financing Cash, Conventional
Listing Terms Cash, Conventional
Financing Cash,Conventional
Special Listing Condition Standard
Pets Allowed No Pet Restrictions
Read Less Info
Want to know what your home might be worth? Contact us for a FREE valuation!

Our team is ready to help you sell your home for the highest possible price ASAP

Bought with Kathy Mallein Palmero • Keller Williams of Central PA

"My job is to find and attract mastery-based agents to the office, protect the culture, and make sure everyone is happy! "







