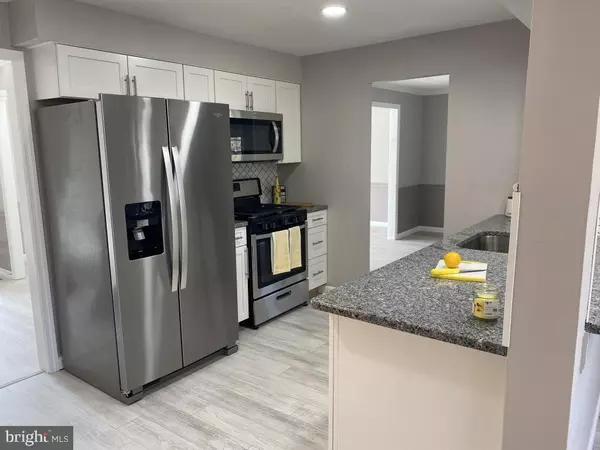$390,000
$374,900
4.0%For more information regarding the value of a property, please contact us for a free consultation.
4 Beds
2 Baths
2,018 SqFt
SOLD DATE : 06/30/2021
Key Details
Sold Price $390,000
Property Type Single Family Home
Sub Type Detached
Listing Status Sold
Purchase Type For Sale
Square Footage 2,018 sqft
Price per Sqft $193
Subdivision None Available
MLS Listing ID NJBL396598
Sold Date 06/30/21
Style Colonial
Bedrooms 4
Full Baths 1
Half Baths 1
HOA Y/N N
Abv Grd Liv Area 2,018
Originating Board BRIGHT
Year Built 1970
Annual Tax Amount $9,661
Tax Year 2020
Lot Size 0.465 Acres
Acres 0.46
Lot Dimensions 80.00 x 253.00
Property Description
Recently renovated 4 bedroom home situated on an over sized, park like lot in desirable section of Tenby Chase, Delran. Completely updated kitchen with new stainless steel appliances and granite countertops. Main level features spacious sunroom, expanded family room with wood burning fireplace, large eat in kitchen with skylight and breakfast bar, bedroom/office ,formal LR and DR, laundry room, powder room and attached garage. Family room has sliding glass doors opening onto a large deck with view of expansive back yard. Upstairs has master bedroom with walk in closet and private vanity, remodeled main bath tiled with skylight, and two more bedrooms. Entire interior freshly painted. New wood look vinyl plank flooring on main level, and new carpeting in family room and bedrooms. New hot water heater and HVAC system.
Location
State NJ
County Burlington
Area Delran Twp (20310)
Zoning RES
Rooms
Main Level Bedrooms 4
Interior
Interior Features Attic, Combination Kitchen/Dining, Combination Kitchen/Living, Combination Dining/Living, Pantry, Recessed Lighting, Kitchen - Eat-In, Formal/Separate Dining Room, Chair Railings, Floor Plan - Traditional, Kitchen - Table Space, Upgraded Countertops, Skylight(s), Walk-in Closet(s), Ceiling Fan(s), Carpet, Wood Floors, Entry Level Bedroom, Floor Plan - Open
Hot Water Other
Heating Other
Cooling Other
Fireplaces Number 1
Equipment Disposal, Microwave, Refrigerator, Oven - Self Cleaning, Built-In Microwave, Stove, Washer/Dryer Hookups Only, Water Dispenser, Icemaker, Stainless Steel Appliances, Range Hood, ENERGY STAR Dishwasher
Appliance Disposal, Microwave, Refrigerator, Oven - Self Cleaning, Built-In Microwave, Stove, Washer/Dryer Hookups Only, Water Dispenser, Icemaker, Stainless Steel Appliances, Range Hood, ENERGY STAR Dishwasher
Heat Source Oil
Laundry Hookup, Main Floor
Exterior
Water Access N
Accessibility None
Garage N
Building
Story 2
Foundation Crawl Space
Sewer Public Sewer
Water Public
Architectural Style Colonial
Level or Stories 2
Additional Building Above Grade, Below Grade
New Construction N
Schools
School District Delran Township Public Schools
Others
Senior Community No
Tax ID 10-00149-00007
Ownership Fee Simple
SqFt Source Assessor
Acceptable Financing Cash, Conventional, FHA, VA
Listing Terms Cash, Conventional, FHA, VA
Financing Cash,Conventional,FHA,VA
Special Listing Condition Standard
Read Less Info
Want to know what your home might be worth? Contact us for a FREE valuation!

Our team is ready to help you sell your home for the highest possible price ASAP

Bought with Branden Joshua Fowler-Hawkins • Compass New Jersey, LLC - Moorestown
"My job is to find and attract mastery-based agents to the office, protect the culture, and make sure everyone is happy! "







