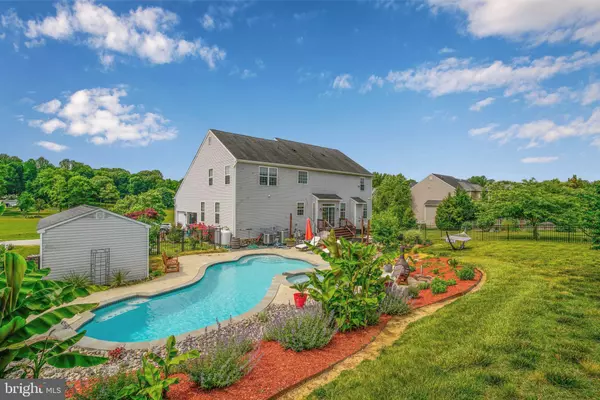$790,000
$790,000
For more information regarding the value of a property, please contact us for a free consultation.
5 Beds
5 Baths
4,626 SqFt
SOLD DATE : 06/30/2021
Key Details
Sold Price $790,000
Property Type Single Family Home
Sub Type Detached
Listing Status Sold
Purchase Type For Sale
Square Footage 4,626 sqft
Price per Sqft $170
Subdivision Gates Reserve
MLS Listing ID MDCA183248
Sold Date 06/30/21
Style Colonial
Bedrooms 5
Full Baths 4
Half Baths 1
HOA Y/N N
Abv Grd Liv Area 3,126
Originating Board BRIGHT
Year Built 2011
Annual Tax Amount $5,278
Tax Year 2021
Lot Size 0.944 Acres
Acres 0.94
Property Description
Better than building a new home! This one has everything you need! Beautifully landscaping with a fenced in back yard with an inground pool/hot tub ready for your summer activities. 5 plus bedrooms and 4.5 baths! Entry level bedroom with full ensuite. Fully finished basement with wet bar/kitchenette. There is a separate tax record for the lot that conveys with the sale 0502130203 which is 0.6560 acres. Keep the gorgeous vineyard and fruit trees or perhaps sell the lot (building permit to be verified by buyer). You must come and see this one for yourself. It wont be here for long so make sure to put this one on your list.
Location
State MD
County Calvert
Zoning RUR
Rooms
Basement Walkout Level, Sump Pump, Side Entrance, Shelving, Outside Entrance, Interior Access, Improved, Fully Finished, Connecting Stairway
Main Level Bedrooms 1
Interior
Interior Features Attic, Carpet, Combination Kitchen/Dining, Entry Level Bedroom, Family Room Off Kitchen, Floor Plan - Open, Formal/Separate Dining Room, Kitchen - Gourmet, Kitchen - Island, Pantry, Primary Bath(s), Recessed Lighting, Soaking Tub, Stall Shower, Upgraded Countertops, Walk-in Closet(s), WhirlPool/HotTub, Crown Moldings, Chair Railings
Hot Water Electric
Heating Heat Pump(s)
Cooling Ceiling Fan(s), Central A/C, Multi Units
Fireplaces Number 1
Fireplaces Type Gas/Propane
Equipment Built-In Microwave, Dishwasher, Dryer, Exhaust Fan, Icemaker, Refrigerator, Stainless Steel Appliances, Washer, Water Heater, Oven/Range - Gas
Fireplace Y
Appliance Built-In Microwave, Dishwasher, Dryer, Exhaust Fan, Icemaker, Refrigerator, Stainless Steel Appliances, Washer, Water Heater, Oven/Range - Gas
Heat Source Electric, Propane - Leased
Laundry Upper Floor
Exterior
Exterior Feature Patio(s), Porch(es), Deck(s)
Garage Garage - Side Entry, Garage Door Opener, Inside Access, Oversized
Garage Spaces 2.0
Fence Decorative, Rear, Other
Pool Filtered, Heated, In Ground, Pool/Spa Combo
Waterfront N
Water Access N
Roof Type Shingle
Street Surface Black Top,Paved
Accessibility Other
Porch Patio(s), Porch(es), Deck(s)
Parking Type Attached Garage, Driveway, Off Street
Attached Garage 2
Total Parking Spaces 2
Garage Y
Building
Lot Description Landscaping, No Thru Street, Private, Rear Yard, SideYard(s), Cul-de-sac
Story 3
Sewer On Site Septic
Water Private, Well
Architectural Style Colonial
Level or Stories 3
Additional Building Above Grade, Below Grade
New Construction N
Schools
Elementary Schools Sunderland
Middle Schools Windy Hill
High Schools Huntingtown
School District Calvert County Public Schools
Others
HOA Fee Include None
Senior Community No
Tax ID 0502130173
Ownership Fee Simple
SqFt Source Assessor
Acceptable Financing Cash, Conventional, FHA, USDA, VA
Listing Terms Cash, Conventional, FHA, USDA, VA
Financing Cash,Conventional,FHA,USDA,VA
Special Listing Condition Standard
Read Less Info
Want to know what your home might be worth? Contact us for a FREE valuation!

Our team is ready to help you sell your home for the highest possible price ASAP

Bought with Karen J Towne • Home Towne Real Estate

"My job is to find and attract mastery-based agents to the office, protect the culture, and make sure everyone is happy! "







