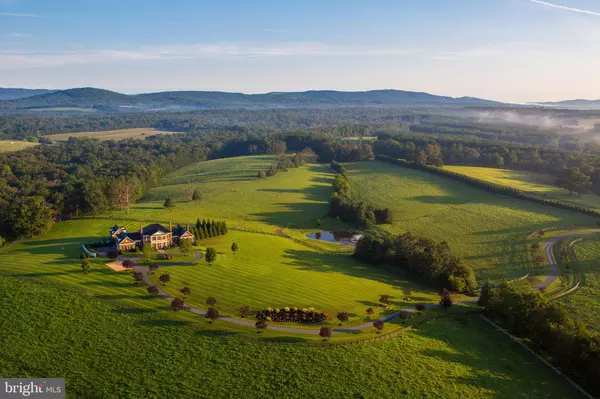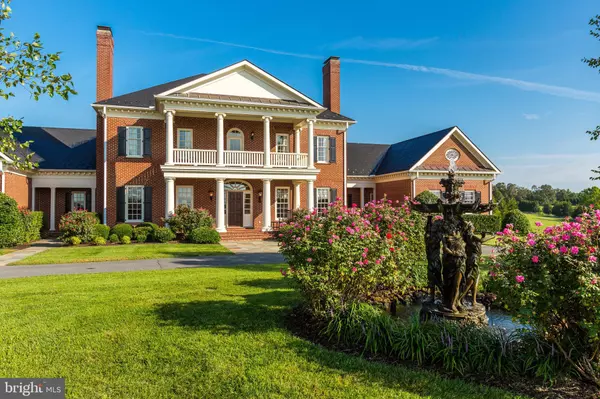$5,100,000
$4,200,000
21.4%For more information regarding the value of a property, please contact us for a free consultation.
6 Beds
9 Baths
10,000 SqFt
SOLD DATE : 01/14/2022
Key Details
Sold Price $5,100,000
Property Type Single Family Home
Sub Type Detached
Listing Status Sold
Purchase Type For Sale
Square Footage 10,000 sqft
Price per Sqft $510
Subdivision Mount Ida
MLS Listing ID VAAB2000004
Sold Date 01/14/22
Style Georgian
Bedrooms 6
Full Baths 6
Half Baths 3
HOA Y/N N
Abv Grd Liv Area 10,000
Originating Board BRIGHT
Year Built 2008
Annual Tax Amount $25,537
Tax Year 2021
Lot Size 80.000 Acres
Acres 80.0
Property Description
Nestled amongst majestic rolling hills lies Aventador Farm, a quintessential Georgian estate unlike any other, whose handsome red-brick facade conceals an oasis isolated from the hustle and bustle of everyday life. Elegant wrought-iron gates glide open, revealing a winding driveway leading up to the grand motor court. Double-covered front porches nod to the classic Georgian manors of the past and set the tone for a floor plan that is as inviting as it is functional. The main home features 10,000 graciously appointed and expertly crafted square feet of living space, housing 6 bedrooms serviced by 6 full and 3 half baths. Fine attention to detail is immediately apparent at every corner, from the elegant wide-plank natural oak floors to thick moldings running throughout. The gourmet kitchen features a full suite of Wolf/Sub-Zero appliances hidden within rustic painted cabinets that sustain the contemporary country-living aesthetic. Likewise, the sumptuous owners suite boasts all of the modern conveniences to satisfy the most discerning buyer, such as a mosaic-tiled spa bath complete with jetted tub, steam shower, and custom walk-in closet. Yet, all of these amenities are tied together with warm natural woods, classical built-ins, and a cozy wood-burning fireplace. A three-car garage and backup generator complete the main residence. A self-sufficient guest house offers 2,000 square feet of living space and a fully equipped kitchen, ensuring that your guests will never want to leave. State-of-the-art in features but charming in a traditional manner, Aventador Farm offers the perfect blend of modern country living while being located mere minutes from the conveniences of Charlottesville, Virginia.
Location
State VA
County Albemarle
Zoning RA
Rooms
Basement Fully Finished
Main Level Bedrooms 1
Interior
Interior Features Breakfast Area, Crown Moldings, Built-Ins, Combination Kitchen/Living, Dining Area, Entry Level Bedroom, Family Room Off Kitchen, Floor Plan - Traditional, Kitchen - Eat-In, Recessed Lighting, Walk-in Closet(s), Window Treatments, Wood Floors
Hot Water Propane
Heating Heat Pump(s)
Cooling Central A/C
Fireplaces Number 3
Furnishings No
Fireplace Y
Heat Source Propane - Owned
Exterior
Parking Features Garage - Side Entry
Garage Spaces 3.0
Water Access N
View Panoramic, Mountain, Pond
Roof Type Slate
Accessibility None
Attached Garage 3
Total Parking Spaces 3
Garage Y
Building
Lot Description Additional Lot(s), Private
Story 3
Sewer Septic Exists
Water Well
Architectural Style Georgian
Level or Stories 3
Additional Building Above Grade
New Construction N
Schools
School District Albemarle County Public Schools
Others
Senior Community No
Tax ID 113000000011G0
Ownership Fee Simple
SqFt Source Estimated
Special Listing Condition Standard
Read Less Info
Want to know what your home might be worth? Contact us for a FREE valuation!

Our team is ready to help you sell your home for the highest possible price ASAP

Bought with Tray K Allen • Allen Real Estate
"My job is to find and attract mastery-based agents to the office, protect the culture, and make sure everyone is happy! "







