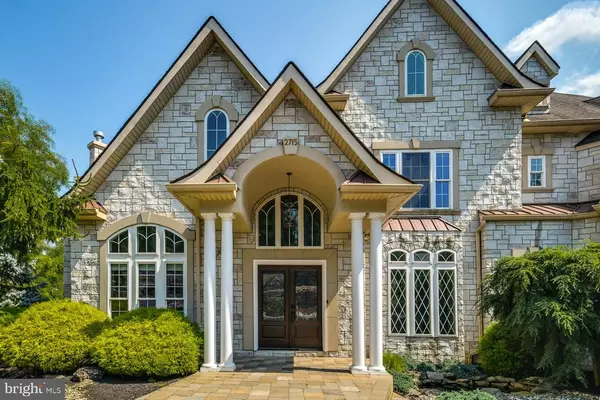$912,000
$949,000
3.9%For more information regarding the value of a property, please contact us for a free consultation.
5 Beds
7 Baths
6,301 SqFt
SOLD DATE : 12/08/2020
Key Details
Sold Price $912,000
Property Type Single Family Home
Sub Type Detached
Listing Status Sold
Purchase Type For Sale
Square Footage 6,301 sqft
Price per Sqft $144
Subdivision Apple Valley Estates
MLS Listing ID PALH114952
Sold Date 12/08/20
Style French
Bedrooms 5
Full Baths 6
Half Baths 1
HOA Y/N N
Abv Grd Liv Area 4,306
Originating Board BRIGHT
Year Built 2008
Annual Tax Amount $16,447
Tax Year 2020
Lot Size 3.002 Acres
Acres 3.0
Lot Dimensions 0.00 x 0.00
Property Description
A distinguished neighborhood is the setting for this stylish home in the highly-regarded Parkland school district. A stunning exterior and driveway framed by specimen plantings and large boulders invites you to step inside and explore this remarkable residence. Sited on three acres of open and wooded land, the home boasts more than 7,000 square feet of open and airy living space on three beautifully-finished levels. The main floor has a grand curved staircase, three fireplaces, private office, and a luxurious master bedroom suite with sitting area and vaulted ceiling. A magnificent wall of windows brings sunlight and lovely vistas of the countryside into the great room, well-appointed gourmet kitchen and breakfast area. A fourth fireplace, stone and glass tile kitchen, and full bath accent the walkout lower level and a multi-level deck overlooks the manicured grounds. Architectural interest and contemporary flair shine through in every room of this exceptional home in Apple Valley Estates where Lehigh Valley Hospital, Air Products, and major thoroughfares are easily accessed.
Location
State PA
County Lehigh
Area South Whitehall Twp (12319)
Zoning RR-3
Rooms
Other Rooms Living Room, Dining Room, Primary Bedroom, Bedroom 2, Bedroom 3, Bedroom 4, Bedroom 5, Kitchen, Game Room, Family Room, Foyer, Breakfast Room, Exercise Room, Great Room, Laundry, Other, Office, Storage Room, Media Room, Bathroom 2, Bathroom 3, Primary Bathroom, Full Bath, Half Bath
Basement Full, Outside Entrance, Interior Access, Heated, Partially Finished, Rear Entrance, Walkout Level, Windows
Main Level Bedrooms 1
Interior
Interior Features Attic, Breakfast Area, Built-Ins, Carpet, Ceiling Fan(s), Crown Moldings, Entry Level Bedroom, Family Room Off Kitchen, Formal/Separate Dining Room, Kitchen - Island, Kitchenette, Pantry, Primary Bath(s), Recessed Lighting, Soaking Tub, Stall Shower, Tub Shower, Upgraded Countertops, Walk-in Closet(s), Wet/Dry Bar, Wine Storage, Wood Floors
Hot Water Propane
Heating Forced Air, Zoned, Heat Pump - Gas BackUp, Heat Pump(s)
Cooling Central A/C
Flooring Carpet, Ceramic Tile, Hardwood, Vinyl
Fireplaces Number 3
Fireplaces Type Gas/Propane
Equipment Dishwasher, Disposal, Cooktop, Dryer, Exhaust Fan, Refrigerator, Washer, Stainless Steel Appliances, Oven - Wall, Oven - Double
Fireplace Y
Appliance Dishwasher, Disposal, Cooktop, Dryer, Exhaust Fan, Refrigerator, Washer, Stainless Steel Appliances, Oven - Wall, Oven - Double
Heat Source Electric, Propane - Owned
Exterior
Exterior Feature Deck(s), Patio(s)
Garage Garage - Front Entry, Inside Access, Garage Door Opener
Garage Spaces 3.0
Water Access N
View Panoramic
Roof Type Architectural Shingle,Copper
Accessibility None
Porch Deck(s), Patio(s)
Attached Garage 3
Total Parking Spaces 3
Garage Y
Building
Lot Description Front Yard, Landscaping, Rear Yard, SideYard(s), Trees/Wooded
Story 2
Sewer On Site Septic
Water Well
Architectural Style French
Level or Stories 2
Additional Building Above Grade, Below Grade
Structure Type 2 Story Ceilings,9'+ Ceilings,Tray Ceilings,Vaulted Ceilings
New Construction N
Schools
School District Parkland
Others
Senior Community No
Tax ID 546747199109-00001
Ownership Fee Simple
SqFt Source Assessor
Special Listing Condition Standard
Read Less Info
Want to know what your home might be worth? Contact us for a FREE valuation!

Our team is ready to help you sell your home for the highest possible price ASAP

Bought with Joseph M Bonner • Coldwell Banker Hearthside-Allentown

"My job is to find and attract mastery-based agents to the office, protect the culture, and make sure everyone is happy! "







