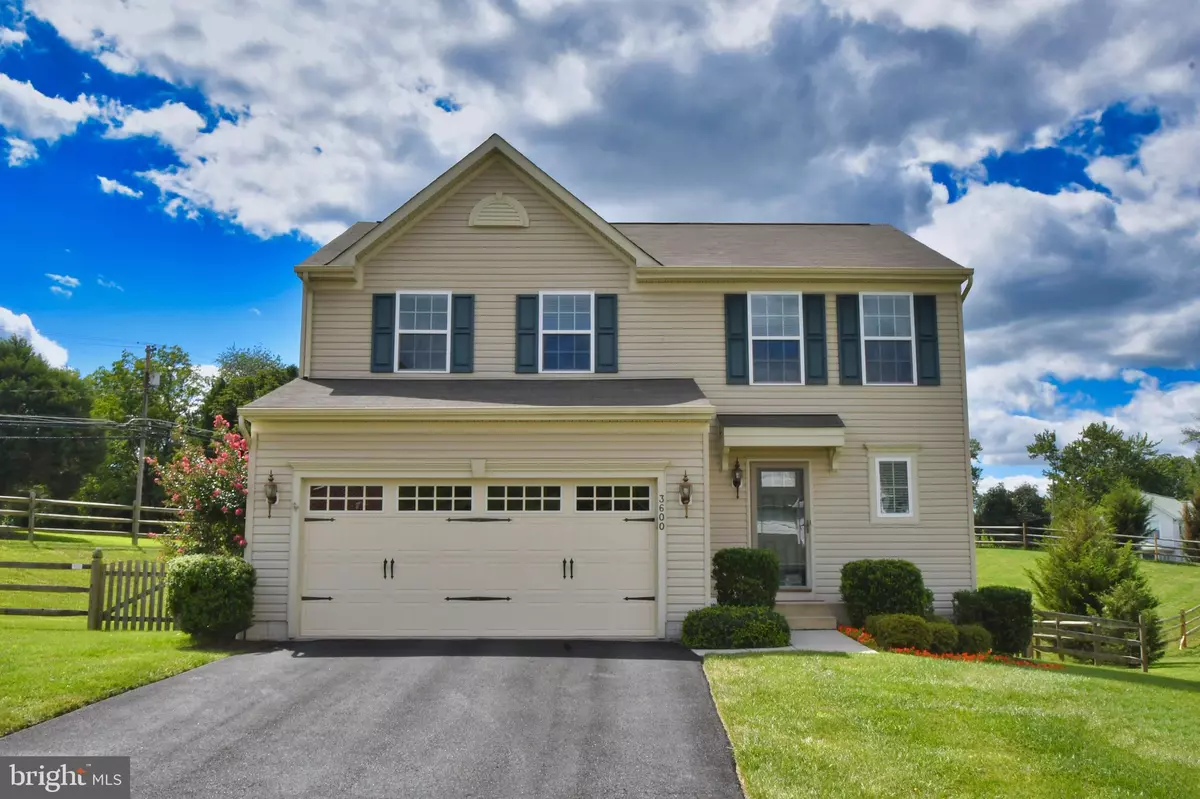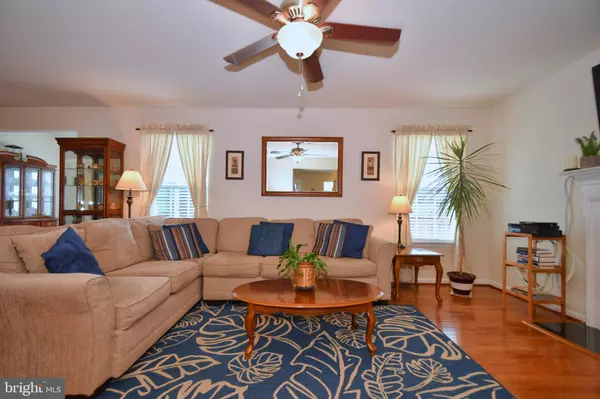$375,000
$373,900
0.3%For more information regarding the value of a property, please contact us for a free consultation.
4 Beds
4 Baths
2,216 SqFt
SOLD DATE : 11/10/2020
Key Details
Sold Price $375,000
Property Type Single Family Home
Sub Type Detached
Listing Status Sold
Purchase Type For Sale
Square Footage 2,216 sqft
Price per Sqft $169
Subdivision Abingdon Manor Point
MLS Listing ID MDHR251178
Sold Date 11/10/20
Style Colonial
Bedrooms 4
Full Baths 3
Half Baths 1
HOA Fees $28/ann
HOA Y/N Y
Abv Grd Liv Area 1,816
Originating Board BRIGHT
Year Built 2012
Annual Tax Amount $3,400
Tax Year 2019
Lot Size 0.568 Acres
Acres 0.57
Property Description
Gently live-in ,beautiful colonial in Abingdon Manor Point. Situated on .50+ acre landscaped fenced corner lot. Upper level offers Large master suite with bath and over-sized walk-in closet. 2 more generous size bed rooms. Full hallway bath room and laundry room. Main level consist of Living room with cozy gas fireplace, dinning room , country kitchen and bright and airily sunroom . Gleaming hard wood floors through-out main level. Ample mud room off the 2 garage and welcoming large foyer. Lower level has the 4th large bedroom and full bathroom. Also work / utility room. Enjoy the cool evening on the 16x 12 deck out of the sunroom. Great location for commuters. Close to I95 , RT 40 & RT 7. Close to the Festival at Bel Air, Wegman's Gourmet Grocery store
Location
State MD
County Harford
Zoning R1 R2
Rooms
Other Rooms Living Room, Dining Room, Primary Bedroom, Bedroom 2, Bedroom 3, Bedroom 4, Kitchen, Foyer, Sun/Florida Room, Laundry, Mud Room, Utility Room, Bathroom 3
Basement Improved, Sump Pump, Windows, Workshop
Interior
Interior Features Breakfast Area, Carpet, Ceiling Fan(s), Dining Area, Floor Plan - Open, Kitchen - Island, Upgraded Countertops, Wood Floors
Hot Water Natural Gas
Heating Forced Air
Cooling Central A/C, Ceiling Fan(s)
Flooring Hardwood, Carpet
Fireplaces Number 1
Equipment Built-In Microwave, Dishwasher, Disposal, Exhaust Fan, Oven/Range - Gas, Refrigerator
Furnishings No
Appliance Built-In Microwave, Dishwasher, Disposal, Exhaust Fan, Oven/Range - Gas, Refrigerator
Heat Source Natural Gas
Laundry Upper Floor
Exterior
Exterior Feature Deck(s)
Parking Features Garage - Front Entry, Garage Door Opener
Garage Spaces 2.0
Fence Rear
Water Access N
View Trees/Woods
Accessibility None
Porch Deck(s)
Attached Garage 2
Total Parking Spaces 2
Garage Y
Building
Lot Description Corner, Landscaping, Rear Yard
Story 3
Sewer Public Sewer
Water Public
Architectural Style Colonial
Level or Stories 3
Additional Building Above Grade, Below Grade
New Construction N
Schools
School District Harford County Public Schools
Others
Senior Community No
Tax ID 1301395815
Ownership Fee Simple
SqFt Source Assessor
Special Listing Condition Standard
Read Less Info
Want to know what your home might be worth? Contact us for a FREE valuation!

Our team is ready to help you sell your home for the highest possible price ASAP

Bought with Rebecca Cole • American Premier Realty, LLC
"My job is to find and attract mastery-based agents to the office, protect the culture, and make sure everyone is happy! "







