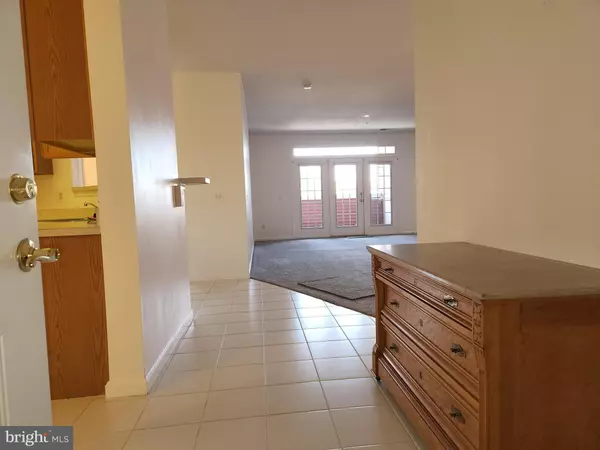$330,000
$319,900
3.2%For more information regarding the value of a property, please contact us for a free consultation.
2 Beds
2 Baths
1,919 SqFt
SOLD DATE : 06/17/2022
Key Details
Sold Price $330,000
Property Type Condo
Sub Type Condo/Co-op
Listing Status Sold
Purchase Type For Sale
Square Footage 1,919 sqft
Price per Sqft $171
Subdivision Victoria Falls 2
MLS Listing ID MDPG2042392
Sold Date 06/17/22
Style Colonial
Bedrooms 2
Full Baths 2
Condo Fees $300/mo
HOA Fees $226/mo
HOA Y/N Y
Abv Grd Liv Area 1,919
Originating Board BRIGHT
Year Built 2006
Annual Tax Amount $5,812
Tax Year 2021
Property Description
Welcome to Victoria Falls! Come see this clean, bright, and spacious second level (building front) 2BR/2BA condo with an open floor plan comprising 1919 square feet!! Fresh paint and all new carpet. You will be especially impressed with the generous room sizes of this particular model and the wonderful natural light flow provided by the large front windows, including a transom window, and glass pane doors accessing the private 11' X 6' outdoor balcony with useful tall storage closets on each end. The oversized primary bedroom features both a walk-in closet and separate double door closet, and the huge en suite bathroom a walk-in shower and interior linen closet. The modern eat-in kitchen is L-shaped with ample cabinet storage and countertop space, a comfortable separate dining area, and an open wall view to the living/dining areas. Access to the convenient interior laundry room is from the kitchen. Add to this your own one-car detached garage (G16) just steps away from the building entrance. This thoughtfully planned55+ adult community with amenities galore provides a truly enviable lifestyle. Who said "you can't have it all". Come see for yourself. Also convenient to shopping, fine dining, entertainment , and outdoor recreation.
Location
State MD
County Prince Georges
Zoning I3
Rooms
Other Rooms Living Room, Dining Room, Primary Bedroom, Bedroom 2, Kitchen, Foyer, Laundry, Bathroom 2, Primary Bathroom
Main Level Bedrooms 2
Interior
Interior Features Breakfast Area, Carpet, Combination Dining/Living, Dining Area, Flat, Floor Plan - Open, Kitchen - Eat-In, Kitchen - Table Space, Pantry, Primary Bath(s), Sprinkler System, Stall Shower, Tub Shower, Walk-in Closet(s), Window Treatments
Hot Water Electric
Heating Forced Air, Programmable Thermostat
Cooling Central A/C, Programmable Thermostat
Flooring Carpet, Ceramic Tile
Equipment Oven/Range - Electric, Oven - Self Cleaning, Range Hood, Refrigerator, Icemaker, Dishwasher, Disposal, Exhaust Fan, Washer, Dryer, Water Heater
Furnishings No
Fireplace N
Window Features Double Pane,Energy Efficient,Vinyl Clad,Transom,Screens
Appliance Oven/Range - Electric, Oven - Self Cleaning, Range Hood, Refrigerator, Icemaker, Dishwasher, Disposal, Exhaust Fan, Washer, Dryer, Water Heater
Heat Source Natural Gas
Laundry Washer In Unit, Dryer In Unit
Exterior
Exterior Feature Balcony
Parking Features Garage - Front Entry, Garage Door Opener
Garage Spaces 1.0
Utilities Available Under Ground, Cable TV Available
Amenities Available Billiard Room, Club House, Common Grounds, Community Center, Exercise Room, Fax/Copying, Fitness Center, Game Room, Hot tub, Jog/Walk Path, Library, Meeting Room, Party Room, Picnic Area, Pool - Indoor, Pool - Outdoor, Recreational Center, Retirement Community, Sauna, Tennis Courts
Water Access N
View Garden/Lawn, Limited, Street
Roof Type Unknown
Street Surface Access - On Grade,Paved
Accessibility 48\"+ Halls, 32\"+ wide Doors, Doors - Lever Handle(s), Elevator, Grab Bars Mod, Low Pile Carpeting, No Stairs
Porch Balcony
Road Frontage Private
Total Parking Spaces 1
Garage Y
Building
Lot Description Landscaping, Level
Story 4
Unit Features Garden 1 - 4 Floors
Foundation Slab
Sewer Public Sewer
Water Public
Architectural Style Colonial
Level or Stories 4
Additional Building Above Grade, Below Grade
Structure Type Dry Wall
New Construction N
Schools
Elementary Schools Call School Board
Middle Schools Call School Board
High Schools Call School Board
School District Prince George'S County Public Schools
Others
Pets Allowed Y
HOA Fee Include All Ground Fee,Common Area Maintenance,Ext Bldg Maint,Lawn Maintenance,Reserve Funds,Road Maintenance,Snow Removal,Trash,Water
Senior Community Yes
Age Restriction 55
Tax ID 17103741808
Ownership Condominium
Security Features Carbon Monoxide Detector(s),Electric Alarm,Fire Detection System,Main Entrance Lock,Smoke Detector,Sprinkler System - Indoor
Acceptable Financing Conventional, FHA, VA, Cash
Horse Property N
Listing Terms Conventional, FHA, VA, Cash
Financing Conventional,FHA,VA,Cash
Special Listing Condition Standard
Pets Allowed Number Limit
Read Less Info
Want to know what your home might be worth? Contact us for a FREE valuation!

Our team is ready to help you sell your home for the highest possible price ASAP

Bought with Mamie Ryant • Taylor Properties
"My job is to find and attract mastery-based agents to the office, protect the culture, and make sure everyone is happy! "







