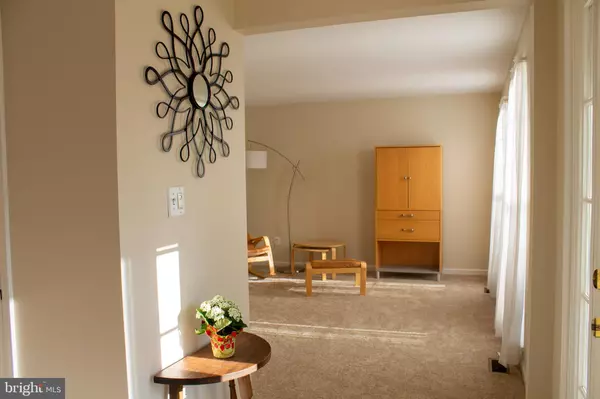$728,500
$679,900
7.1%For more information regarding the value of a property, please contact us for a free consultation.
4 Beds
4 Baths
2,580 SqFt
SOLD DATE : 06/30/2022
Key Details
Sold Price $728,500
Property Type Single Family Home
Sub Type Detached
Listing Status Sold
Purchase Type For Sale
Square Footage 2,580 sqft
Price per Sqft $282
Subdivision James Creek
MLS Listing ID MDMC2050942
Sold Date 06/30/22
Style Colonial
Bedrooms 4
Full Baths 2
Half Baths 2
HOA Fees $53/mo
HOA Y/N Y
Abv Grd Liv Area 1,880
Originating Board BRIGHT
Year Built 1993
Annual Tax Amount $5,971
Tax Year 2021
Lot Size 7,660 Sqft
Acres 0.18
Property Description
Fabulous Colonial in very desirable neighborhood of James Creek. This home backs to trees on 3 finished levels with new carpet, fresh neutral paint and new flooring in the kitchen and foyer. The table space kitchen has granite counters, recently replaced appliances (refrigerator and stove 6 months) and French doors to a beautiful re-stained deck overlooking back yard and trees. The family room features a wood burning fireplace with mantel and a newer relined chimney. It is completely open to the kitchen for easy communication. A separate dining room with chair rail off the kitchen, good sized living room and a hall bath complete this level. The owners suite has a full bath with double vanities, soaking tub and full shower enclosure. Walk-in closet. There are three other neutral and fresh bedrooms, ready for your personal touches.
The basement features a recreation room, half bath, finished laundry area and a large storage room.
The HVAC was replaced 6 months ago. Fresh and clean and ready to go! A community pool, sand volleyball, and tot lot are a short distance away all covered by the very reasonable HOA dues at $106 bi-monthly.
Location
State MD
County Montgomery
Zoning RE2
Rooms
Basement Full, Fully Finished, Connecting Stairway
Interior
Interior Features Carpet, Ceiling Fan(s), Family Room Off Kitchen, Floor Plan - Traditional, Formal/Separate Dining Room, Kitchen - Eat-In, Walk-in Closet(s), Window Treatments
Hot Water Natural Gas
Cooling Ceiling Fan(s), Central A/C
Fireplaces Number 1
Fireplaces Type Wood
Equipment Dishwasher, Disposal, Dryer, Icemaker, Microwave, Oven/Range - Electric, Refrigerator, Washer
Fireplace Y
Appliance Dishwasher, Disposal, Dryer, Icemaker, Microwave, Oven/Range - Electric, Refrigerator, Washer
Heat Source Natural Gas
Laundry Basement
Exterior
Garage Garage - Front Entry
Garage Spaces 4.0
Amenities Available Common Grounds, Pool - Outdoor, Tot Lots/Playground, Volleyball Courts
Water Access N
View Trees/Woods
Accessibility None
Attached Garage 2
Total Parking Spaces 4
Garage Y
Building
Lot Description Backs to Trees
Story 3
Foundation Slab
Sewer Public Sewer
Water Public
Architectural Style Colonial
Level or Stories 3
Additional Building Above Grade, Below Grade
New Construction N
Schools
Elementary Schools Brooke Grove
Middle Schools William H. Farquhar
High Schools Sherwood
School District Montgomery County Public Schools
Others
Pets Allowed N
HOA Fee Include Common Area Maintenance,Pool(s),Trash
Senior Community No
Tax ID 160802975324
Ownership Fee Simple
SqFt Source Assessor
Horse Property N
Special Listing Condition Standard
Read Less Info
Want to know what your home might be worth? Contact us for a FREE valuation!

Our team is ready to help you sell your home for the highest possible price ASAP

Bought with Janice L Valois • Compass

"My job is to find and attract mastery-based agents to the office, protect the culture, and make sure everyone is happy! "







