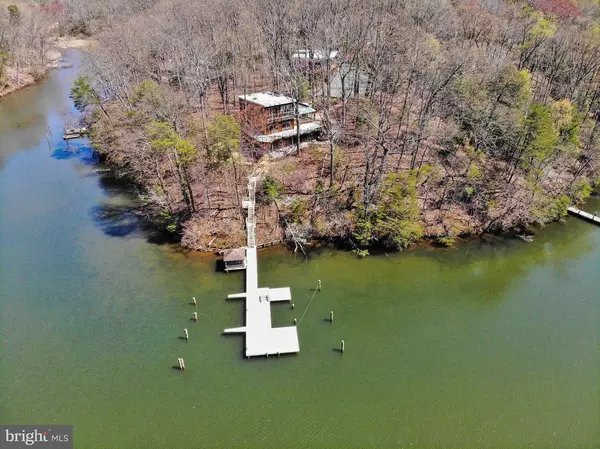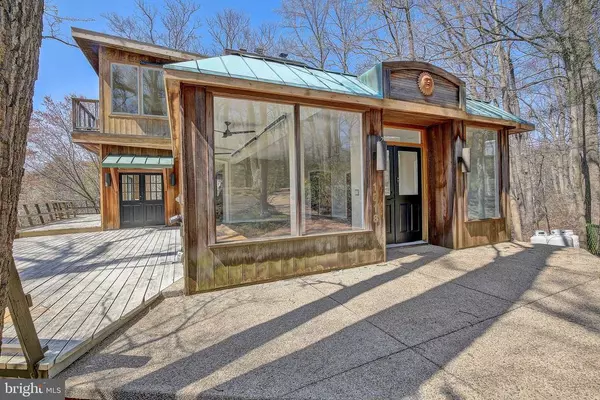$1,495,000
$1,490,000
0.3%For more information regarding the value of a property, please contact us for a free consultation.
6 Beds
5 Baths
5,957 SqFt
SOLD DATE : 05/10/2021
Key Details
Sold Price $1,495,000
Property Type Single Family Home
Sub Type Detached
Listing Status Sold
Purchase Type For Sale
Square Footage 5,957 sqft
Price per Sqft $250
Subdivision Bywater Estates
MLS Listing ID MDAA463836
Sold Date 05/10/21
Style Mid-Century Modern,Other
Bedrooms 6
Full Baths 5
HOA Y/N N
Abv Grd Liv Area 5,957
Originating Board BRIGHT
Year Built 1962
Annual Tax Amount $14,341
Tax Year 2020
Lot Size 2.080 Acres
Acres 2.08
Property Description
This is your opportunity to own a nearly 6,000 SF waterfront home on a 2+ acre lot in Annapolis! The structure is a true Mid-Century Modern home that has a cedar, brick, and glass exterior, an open floor plan, and an abundance of light from the tall Andersen windows and doors and multiple skylights. Its design truly takes advantage of the gorgeous views and the natural light. It has 3 bedrooms (possibly 4) and 3 bathrooms with the master suite encompassing the entire upper level. There is an accessory structure with an oversized 3-car garage! Approximately $250/SF, waterfront property in Annapolis! Bring your boats, yachts, and water toys and keep them at your oversized pier instead of paying slip fees. The property is nestled in the woods on over 2 acres of land that forms a point on Church Creek. No bridges to the Bay allows any mast height. What's not to love? The large wrap-around elevated deck has spectacular water views and approximately 1,500 SF, giving you a resort feeling every day. The approximately 500 linear feet of water frontage and the views to the South River are incredible. PLUS, 5+ water depth at your own private deep-water pier. The dock is equipped with water and electricity and can accommodate 3 large boats and several small boats. If 5 water depth isnt enough, there is a dredging notice issued by the County in case one wanted to dock an extremely large boat at the pier. The pier also has a nice-sized screened dock house for storing all your water gear or picking crabs! The house sits in the trees and has amazing views of the water from nearly EVERY ROOM. The main level is open with nautical themes and is perfect for entertaining and, personal enjoyment. The kitchen is equipped with a 48 refrigerator, gas cooking, a large center island, and a dining area that could easily accommodate 10 people. The office/reading room has ample shelving and, of course, water views. There is a full Victorian bath with a real claw-foot tub and water views. The master bedroom has wall-to-wall 8 sliders on the most prominent water-facing view. The bedroom also features a room-sized water view walk-in closet, laundry, a wet bar including DW, skylights, and a sitting area. The lower level has 2 (possibly 3) bedrooms, a wet bar with DW, a living room, laundry, fireplace, full bath, and multiple outside access. And water views. The house has a brand-new septic system, tankless water heater, and master bedroom mini-split system. The accessory structure was built in 1999 and has nice water views and a Mid-Century Modern feel. It has its own utility systems separate from the house which includes its own drilled well, septic system, electric service, and water conditioning system. The property is conveniently located 30 minutes from both Northeast DC and Baltimore. Literally, two traffic lights and you are on the highway. It is also located within a 10-minute drive from every store you can imagine and to downtown Annapolis. This is a prime location with everything you need in close proximity, but its location also allows you to feel secluded. Tucked into the woods at the end of a private road, you will find that this property is the escape you are looking for!
Location
State MD
County Anne Arundel
Zoning R1
Direction East
Rooms
Basement Connecting Stairway, Daylight, Full, Full, Heated, Improved, Interior Access, Outside Entrance, Walkout Level, Windows
Interior
Interior Features 2nd Kitchen, Additional Stairway, Built-Ins, Dining Area, Family Room Off Kitchen, Kitchen - Island, Kitchen - Table Space, Primary Bath(s), Recessed Lighting, Skylight(s), Soaking Tub, Spiral Staircase, Carpet, Cedar Closet(s), Ceiling Fan(s), Combination Kitchen/Dining, Combination Dining/Living, Efficiency, Kitchen - Eat-In, Stain/Lead Glass, Stall Shower, Water Treat System, Wood Floors, Wood Stove
Hot Water Bottled Gas
Heating Central, Forced Air, Wood Burn Stove, Other
Cooling Central A/C, Ceiling Fan(s), Heat Pump(s), Other
Flooring Hardwood, Stone, Ceramic Tile, Carpet, Vinyl
Fireplaces Number 2
Fireplaces Type Brick
Equipment Built-In Microwave, Dishwasher, Dryer, Exhaust Fan, Oven/Range - Gas, Stainless Steel Appliances, Washer, Water Conditioner - Owned, Microwave, Oven - Single, Refrigerator, Six Burner Stove, Water Heater - Tankless
Furnishings No
Fireplace Y
Window Features Casement,Screens,Skylights
Appliance Built-In Microwave, Dishwasher, Dryer, Exhaust Fan, Oven/Range - Gas, Stainless Steel Appliances, Washer, Water Conditioner - Owned, Microwave, Oven - Single, Refrigerator, Six Burner Stove, Water Heater - Tankless
Heat Source Oil, Electric
Laundry Main Floor, Upper Floor, Has Laundry
Exterior
Exterior Feature Balconies- Multiple, Deck(s), Patio(s), Wrap Around
Parking Features Additional Storage Area, Garage - Front Entry, Garage Door Opener, Other
Garage Spaces 8.0
Utilities Available Cable TV Available, Electric Available, Phone Available, Water Available
Waterfront Description Private Dock Site
Water Access Y
Water Access Desc Boat - Powered,Canoe/Kayak,Fishing Allowed,Personal Watercraft (PWC),Private Access,Sail,Swimming Allowed
View River, Creek/Stream, Water
Roof Type Flat,Copper
Accessibility None
Porch Balconies- Multiple, Deck(s), Patio(s), Wrap Around
Road Frontage Private
Total Parking Spaces 8
Garage Y
Building
Lot Description Backs to Trees, Private, Sloping, Stream/Creek
Story 3
Sewer Nitrogen Removal System, On Site Septic
Water Well
Architectural Style Mid-Century Modern, Other
Level or Stories 3
Additional Building Above Grade, Below Grade
New Construction N
Schools
School District Anne Arundel County Public Schools
Others
Pets Allowed Y
Senior Community No
Tax ID 020214504271000
Ownership Fee Simple
SqFt Source Assessor
Security Features Smoke Detector
Acceptable Financing Cash, Conventional
Horse Property N
Listing Terms Cash, Conventional
Financing Cash,Conventional
Special Listing Condition Standard
Pets Allowed No Pet Restrictions
Read Less Info
Want to know what your home might be worth? Contact us for a FREE valuation!

Our team is ready to help you sell your home for the highest possible price ASAP

Bought with Linda K Perry • Long & Foster Real Estate, Inc.
"My job is to find and attract mastery-based agents to the office, protect the culture, and make sure everyone is happy! "







