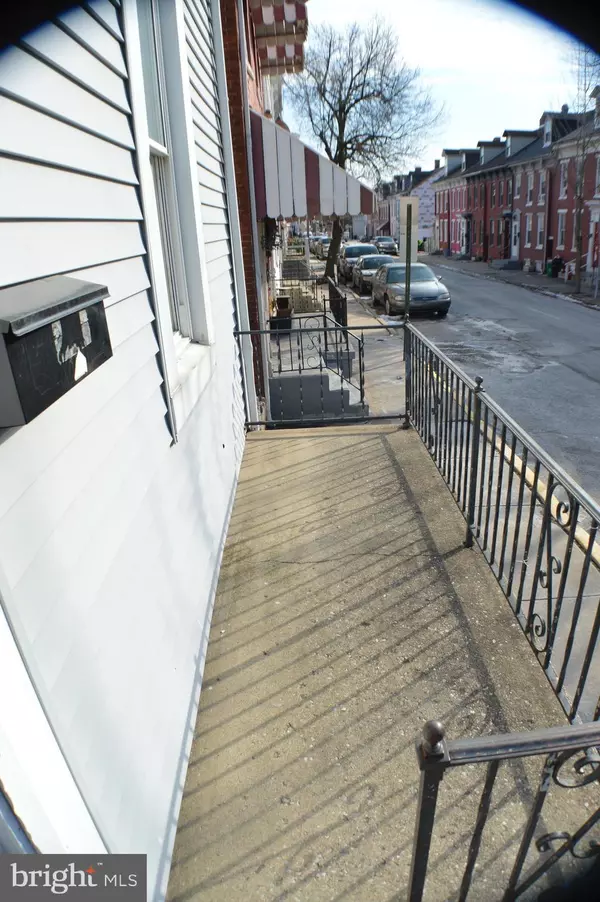$58,000
$58,000
For more information regarding the value of a property, please contact us for a free consultation.
4 Beds
3 Baths
1,704 SqFt
SOLD DATE : 02/14/2022
Key Details
Sold Price $58,000
Property Type Single Family Home
Sub Type Twin/Semi-Detached
Listing Status Sold
Purchase Type For Sale
Square Footage 1,704 sqft
Price per Sqft $34
Subdivision York City
MLS Listing ID PAYK2015176
Sold Date 02/14/22
Style Traditional
Bedrooms 4
Full Baths 3
HOA Y/N N
Abv Grd Liv Area 1,704
Originating Board BRIGHT
Year Built 1900
Annual Tax Amount $1,402
Tax Year 2021
Lot Size 1,799 Sqft
Acres 0.04
Property Description
Tired of overpriced property? Not afraid of a little updating? Home has solid bones but needs your love to bring it up to modern/contemporary style. The main level features a carpeted and open living room, dining room with high ceilings, which leads to your tiled kitchen. Behind the kitchen, you have the King room, which has the laundry hookup and a full bathroom off it. Going up the steps you'll find two bedrooms on either end of the second level with the primary bathroom off the hallway leading to the primary bedroom. The two pass-through rooms can be used as your heart desires. The second pass-through room has the deck off of it and the stairs that leads up to the fully finished attic. The finished attic features the last bedroom with yet another full bathroom. All personal property will be left and will not be removed. Sold as-is, the seller will do no repairs. Schedule your showing today!
Location
State PA
County York
Area York City (15201)
Zoning RESIDENTIAL
Rooms
Basement Full
Main Level Bedrooms 1
Interior
Hot Water Natural Gas
Heating Hot Water
Cooling Window Unit(s), Ductless/Mini-Split
Flooring Carpet, Ceramic Tile
Equipment Built-In Microwave, Dishwasher, Oven/Range - Electric
Fireplace N
Appliance Built-In Microwave, Dishwasher, Oven/Range - Electric
Heat Source Natural Gas
Laundry Hookup, Basement
Exterior
Exterior Feature Balcony, Deck(s)
Utilities Available Cable TV Available, Electric Available, Natural Gas Available, Phone Available, Sewer Available, Water Available
Waterfront N
Water Access N
Roof Type Asphalt,Shingle
Accessibility None
Porch Balcony, Deck(s)
Parking Type On Street
Garage N
Building
Story 3
Foundation Slab
Sewer Public Sewer
Water Public
Architectural Style Traditional
Level or Stories 3
Additional Building Above Grade, Below Grade
Structure Type Dry Wall
New Construction N
Schools
High Schools William Penn
School District York City
Others
Pets Allowed Y
Senior Community No
Tax ID 10-258-01-0002-00-00000
Ownership Fee Simple
SqFt Source Assessor
Acceptable Financing Cash, Conventional
Horse Property N
Listing Terms Cash, Conventional
Financing Cash,Conventional
Special Listing Condition Standard
Pets Description No Pet Restrictions
Read Less Info
Want to know what your home might be worth? Contact us for a FREE valuation!

Our team is ready to help you sell your home for the highest possible price ASAP

Bought with Randell Jackson • Berkshire Hathaway HomeServices Homesale Realty

"My job is to find and attract mastery-based agents to the office, protect the culture, and make sure everyone is happy! "







