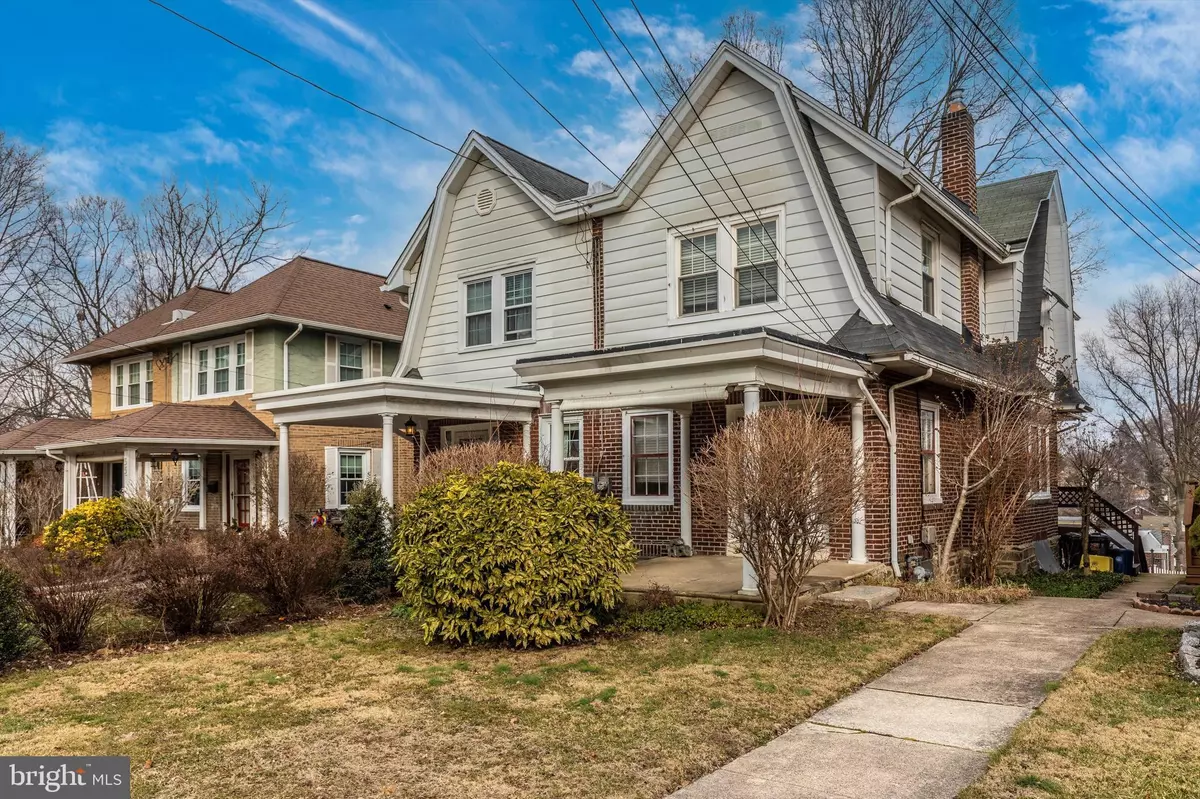$281,093
$249,900
12.5%For more information regarding the value of a property, please contact us for a free consultation.
3 Beds
1 Bath
1,328 SqFt
SOLD DATE : 03/17/2022
Key Details
Sold Price $281,093
Property Type Single Family Home
Sub Type Twin/Semi-Detached
Listing Status Sold
Purchase Type For Sale
Square Footage 1,328 sqft
Price per Sqft $211
Subdivision Havertown
MLS Listing ID PADE2016708
Sold Date 03/17/22
Style Traditional
Bedrooms 3
Full Baths 1
HOA Y/N N
Abv Grd Liv Area 1,328
Originating Board BRIGHT
Year Built 1930
Annual Tax Amount $5,294
Tax Year 2021
Lot Size 3,136 Sqft
Acres 0.07
Lot Dimensions 24.00 x 125.00
Property Description
Introducing 51 Waverly Rd.! This 3 Bedroom, 1 Bath brick twin is just waiting for your updates and personal touches! Located in desirable Havertown, this home has lots to offer, including original hardwood floors with border inlay, banister with volute newel (the swirl at the bottom of the banister), high ceilings, chandelier, radiator covers, and covered porch, large enough for outdoor furniture. First floor has a spacious living room, large storage closet, formal dining room with a huge mirror (included), chair rails and swinging door to kitchen (gas cooking!) double-drainboard porcelain sink, and exit to side and back yard. Second floor offers 3 good-sized bedrooms with newer windows and ample closet space, freshly painted full bath with built-in medicine cabinet and deep tub, deep linen closet, and freshly painted hall with pull-down access to partially floored attic. The dry basement has plenty of head space, storage closet, shelving (included), mud room/laundry (washer included), and walk-out to private driveway. Attached garage has electric door opener. Hot water heater 2016. 2 window units, window fixtures and awnings for front windows included. Walking distance to schools, shopping and public transportation. Showings start Friday!
Location
State PA
County Delaware
Area Haverford Twp (10422)
Zoning R
Rooms
Basement Unfinished, Interior Access, Outside Entrance, Rear Entrance
Main Level Bedrooms 3
Interior
Hot Water Natural Gas
Heating Hot Water
Cooling Window Unit(s)
Heat Source Natural Gas
Laundry Basement
Exterior
Parking Features Basement Garage
Garage Spaces 2.0
Water Access N
Accessibility None
Attached Garage 1
Total Parking Spaces 2
Garage Y
Building
Story 2
Foundation Brick/Mortar
Sewer Public Sewer
Water Public
Architectural Style Traditional
Level or Stories 2
Additional Building Above Grade, Below Grade
New Construction N
Schools
School District Haverford Township
Others
Senior Community No
Tax ID 22-01-02409-00
Ownership Fee Simple
SqFt Source Assessor
Acceptable Financing Cash, Conventional, FHA
Listing Terms Cash, Conventional, FHA
Financing Cash,Conventional,FHA
Special Listing Condition Standard
Read Less Info
Want to know what your home might be worth? Contact us for a FREE valuation!

Our team is ready to help you sell your home for the highest possible price ASAP

Bought with Meridith D DiCicco • Coldwell Banker Realty

"My job is to find and attract mastery-based agents to the office, protect the culture, and make sure everyone is happy! "







