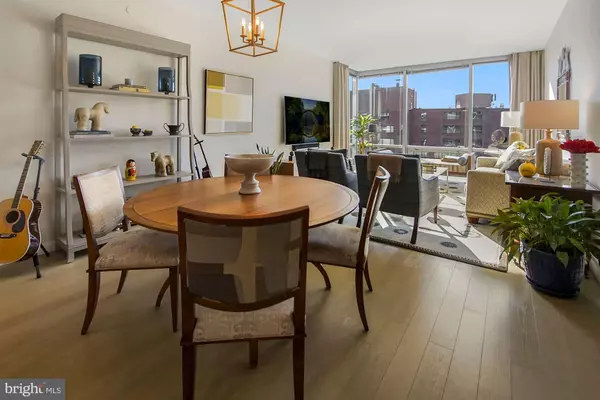$2,100,000
$2,165,000
3.0%For more information regarding the value of a property, please contact us for a free consultation.
2 Beds
2 Baths
1,782 SqFt
SOLD DATE : 06/02/2022
Key Details
Sold Price $2,100,000
Property Type Condo
Sub Type Condo/Co-op
Listing Status Sold
Purchase Type For Sale
Square Footage 1,782 sqft
Price per Sqft $1,178
Subdivision West End
MLS Listing ID DCDC2031828
Sold Date 06/02/22
Style Contemporary
Bedrooms 2
Full Baths 2
Condo Fees $2,182/mo
HOA Y/N N
Abv Grd Liv Area 1,782
Originating Board BRIGHT
Year Built 2017
Annual Tax Amount $16,944
Tax Year 2021
Property Description
Don't miss this stunning, sunny & professionally decorated 2 bedroom, 2 bathroom south facing apartment with almost 1,800 square feet of luxurious living space. This apartment offers a modern, open floor plan with ample space and full sized living and dining areas. The kitchen features top of the line appliances as well as sleek counter tops and cabinetry. The professionally designed den has gorgeous wood paneling, a built in office area, and built in bar. The primary bedroom suite includes a large walk in closet and spacious bathroom with dual vanity and upgraded steam shower. The seller has also upgraded this apartment with recessed lighting and Sonos speaker system. Unit includes 2 designated parking spaces in the garage and a separate storage unit. The Westlight is a full service building with a professionally staffed 24-hour front desk concierge, uniformed doorman and porter, onsite engineer and building manager. Community spaces include a 25-meter heated rooftop pool, grilling terrace, private clubroom with catering kitchen, state-of-the-art fitness center. Showings by appointment.
Location
State DC
County Washington
Zoning RA-2
Direction West
Rooms
Main Level Bedrooms 2
Interior
Hot Water Natural Gas
Heating Forced Air
Cooling Central A/C
Fireplace N
Heat Source Electric
Laundry Washer In Unit, Dryer In Unit
Exterior
Parking Features Basement Garage
Garage Spaces 2.0
Amenities Available Fitness Center, Pool - Outdoor, Community Center
Water Access N
Accessibility No Stairs
Attached Garage 2
Total Parking Spaces 2
Garage Y
Building
Story 1
Unit Features Hi-Rise 9+ Floors
Sewer Public Sewer
Water Public
Architectural Style Contemporary
Level or Stories 1
Additional Building Above Grade, Below Grade
New Construction N
Schools
School District District Of Columbia Public Schools
Others
Pets Allowed Y
HOA Fee Include Management,Reserve Funds,Sewer,Snow Removal,Trash,Water
Senior Community No
Tax ID 0037//2177
Ownership Condominium
Security Features 24 hour security,Desk in Lobby,Doorman
Horse Property N
Special Listing Condition Standard
Pets Allowed Cats OK, Dogs OK
Read Less Info
Want to know what your home might be worth? Contact us for a FREE valuation!

Our team is ready to help you sell your home for the highest possible price ASAP

Bought with M. Cameron Shosh • Century 21 Redwood Realty
"My job is to find and attract mastery-based agents to the office, protect the culture, and make sure everyone is happy! "







