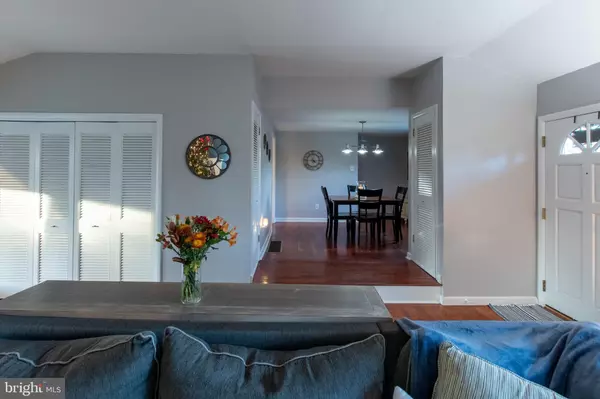$261,000
$245,000
6.5%For more information regarding the value of a property, please contact us for a free consultation.
4 Beds
2 Baths
1,644 SqFt
SOLD DATE : 01/15/2021
Key Details
Sold Price $261,000
Property Type Single Family Home
Sub Type Detached
Listing Status Sold
Purchase Type For Sale
Square Footage 1,644 sqft
Price per Sqft $158
Subdivision None Available
MLS Listing ID PADE535468
Sold Date 01/15/21
Style Cape Cod
Bedrooms 4
Full Baths 1
Half Baths 1
HOA Y/N N
Abv Grd Liv Area 1,644
Originating Board BRIGHT
Year Built 1953
Annual Tax Amount $4,318
Tax Year 2019
Lot Size 6,142 Sqft
Acres 0.14
Lot Dimensions 100.00 x 125.00
Property Description
Welcome Home to this beautifully renovated home in Essington! This 4 bedroom 1 and a half bathroom home boasts a perfect balance between entertaining and personal enjoyment. The home is located on a very large lot, and has a gated driveway that fits 4 cars, or anything else that you may have. The 1st floor of this property has everything you are looking for! Extra Large Living Room with Fireplace, Large Eat In Kitchen, Dining Room, Remodeled Full Bathroom with a laundry chute to the basement laundry, and 2 Large Bedrooms. Just off the Living Room enter your Large Sunroom/Florida room with 2 ceiling fans for comfort even during the warmer days of summer. Up the stairs to the 2nd floor you have 2 nice size bedrooms, and the recently remodeled half bath. The property is rounded out with an extra large basement perfect for storage, or to be converted in to a finished basement if so desired. Closet space is ample in this home. Additional improvements are double pane windows, insulated exterior doors, Newer washer & Dryer (2016), Newer Hot Water heater (2019), upgraded 200 amp electrical service, Central A/C, and Gas Fueled Forced Heat.
Location
State PA
County Delaware
Area Tinicum Twp (10445)
Zoning RES
Rooms
Other Rooms Living Room, Dining Room, Kitchen, Sun/Florida Room
Basement Full
Main Level Bedrooms 2
Interior
Interior Features Breakfast Area, Ceiling Fan(s), Dining Area, Floor Plan - Traditional, Kitchen - Eat-In, Wood Floors
Hot Water Natural Gas
Heating Forced Air
Cooling Central A/C
Flooring Hardwood, Carpet
Fireplaces Number 1
Fireplaces Type Mantel(s)
Equipment Dishwasher, Oven/Range - Gas, Washer - Front Loading, Dryer - Electric
Fireplace Y
Window Features Double Pane
Appliance Dishwasher, Oven/Range - Gas, Washer - Front Loading, Dryer - Electric
Heat Source Natural Gas
Laundry Basement
Exterior
Garage Spaces 4.0
Water Access N
Roof Type Shingle
Accessibility None
Total Parking Spaces 4
Garage N
Building
Story 2
Sewer Public Sewer
Water Public
Architectural Style Cape Cod
Level or Stories 2
Additional Building Above Grade, Below Grade
New Construction N
Schools
Elementary Schools Tinicum School
Middle Schools Tinicum School
High Schools Interboro Senior
School District Interboro
Others
Pets Allowed Y
Senior Community No
Tax ID 45-00-01514-00
Ownership Fee Simple
SqFt Source Assessor
Acceptable Financing Cash, Conventional, FHA, VA
Listing Terms Cash, Conventional, FHA, VA
Financing Cash,Conventional,FHA,VA
Special Listing Condition Standard
Pets Description Dogs OK, Cats OK
Read Less Info
Want to know what your home might be worth? Contact us for a FREE valuation!

Our team is ready to help you sell your home for the highest possible price ASAP

Bought with Steve Jefferis • Long & Foster Real Estate, Inc.

"My job is to find and attract mastery-based agents to the office, protect the culture, and make sure everyone is happy! "







