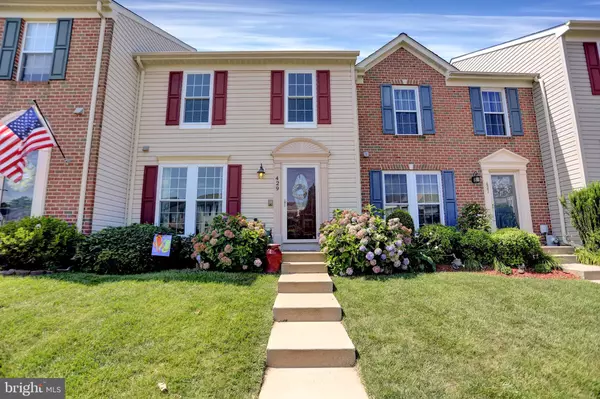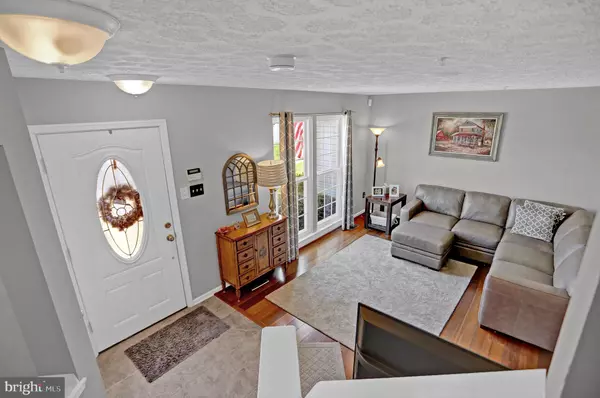$271,500
$269,900
0.6%For more information regarding the value of a property, please contact us for a free consultation.
2 Beds
3 Baths
1,580 SqFt
SOLD DATE : 08/31/2022
Key Details
Sold Price $271,500
Property Type Townhouse
Sub Type Interior Row/Townhouse
Listing Status Sold
Purchase Type For Sale
Square Footage 1,580 sqft
Price per Sqft $171
Subdivision Irwins Choice
MLS Listing ID MDHR2014892
Sold Date 08/31/22
Style Traditional
Bedrooms 2
Full Baths 2
Half Baths 1
HOA Fees $63/mo
HOA Y/N Y
Abv Grd Liv Area 1,160
Originating Board BRIGHT
Year Built 2000
Annual Tax Amount $2,397
Tax Year 2021
Lot Size 2,141 Sqft
Acres 0.05
Property Description
BUYER GOT COLD FEET! THEIR LOSS IS YOUR GAME! COME SEE THE PROPERTY AGAIN! Welcome to Rose Way! Nestled in the heart of Bel Air, but boasting an "off the beaten path" feel, to include tot lots and paved walking trails. Close to everything that downtown Bel Air has to offer and the Ma and Pa Trail, this 2 bedroom, 2.5 bath home is METICULOUS!
Enter the home and stand on the ceramic tile front foyer and glare across the open floor plan with custom colored paint, engineered hardwood floors and more. The eat-in kitchen has extra, unique cabinet space that could be considered a "butler pantry" or a coffee bar, with glass front cabinets. The kitchen has stainless steel appliances, beautiful tile back splash and a sliding glass door that leads to the rear deck with canopy (included with sale) .
The fully finished basement has a wood burning fireplace and extra storage closets and a sliding glass door that leads to a covered wooden patio/ground level deck.
Both bedrooms upstairs are VERY big and the main bathroom has been remodeled as well, as have the other bathrooms throughout.
Roof 2021
Windows (replaced 4 of them)
Water Heater 2021
This home shows incredibly well and is exactly what you've been waiting for!! Schedule today!
Location
State MD
County Harford
Zoning R3COS
Rooms
Other Rooms Living Room, Bedroom 2, Kitchen, Family Room, Bedroom 1
Basement Fully Finished
Interior
Interior Features Carpet, Ceiling Fan(s), Chair Railings, Combination Kitchen/Dining, Dining Area, Floor Plan - Traditional, Intercom, Kitchen - Eat-In, Pantry
Hot Water Natural Gas
Heating Central
Cooling Central A/C
Flooring Ceramic Tile, Fully Carpeted
Fireplaces Number 1
Fireplaces Type Wood
Equipment Built-In Microwave, Central Vacuum, Dishwasher, Disposal, Dryer, Exhaust Fan, Microwave, Oven/Range - Gas, Water Heater, Washer, Stove
Fireplace Y
Appliance Built-In Microwave, Central Vacuum, Dishwasher, Disposal, Dryer, Exhaust Fan, Microwave, Oven/Range - Gas, Water Heater, Washer, Stove
Heat Source Natural Gas
Laundry Basement
Exterior
Exterior Feature Deck(s), Patio(s)
Parking On Site 2
Utilities Available Cable TV, Phone, Other
Water Access N
Roof Type Asphalt
Accessibility None
Porch Deck(s), Patio(s)
Garage N
Building
Story 2
Foundation Block
Sewer Public Sewer
Water Public
Architectural Style Traditional
Level or Stories 2
Additional Building Above Grade, Below Grade
Structure Type Dry Wall
New Construction N
Schools
School District Harford County Public Schools
Others
Senior Community No
Tax ID 1303327965
Ownership Fee Simple
SqFt Source Assessor
Acceptable Financing Cash, Conventional, FHA, FHA 203(k), VA
Horse Property N
Listing Terms Cash, Conventional, FHA, FHA 203(k), VA
Financing Cash,Conventional,FHA,FHA 203(k),VA
Special Listing Condition Standard
Read Less Info
Want to know what your home might be worth? Contact us for a FREE valuation!

Our team is ready to help you sell your home for the highest possible price ASAP

Bought with Luke Golueke • Boyle & Kahoe Real Estate

"My job is to find and attract mastery-based agents to the office, protect the culture, and make sure everyone is happy! "







