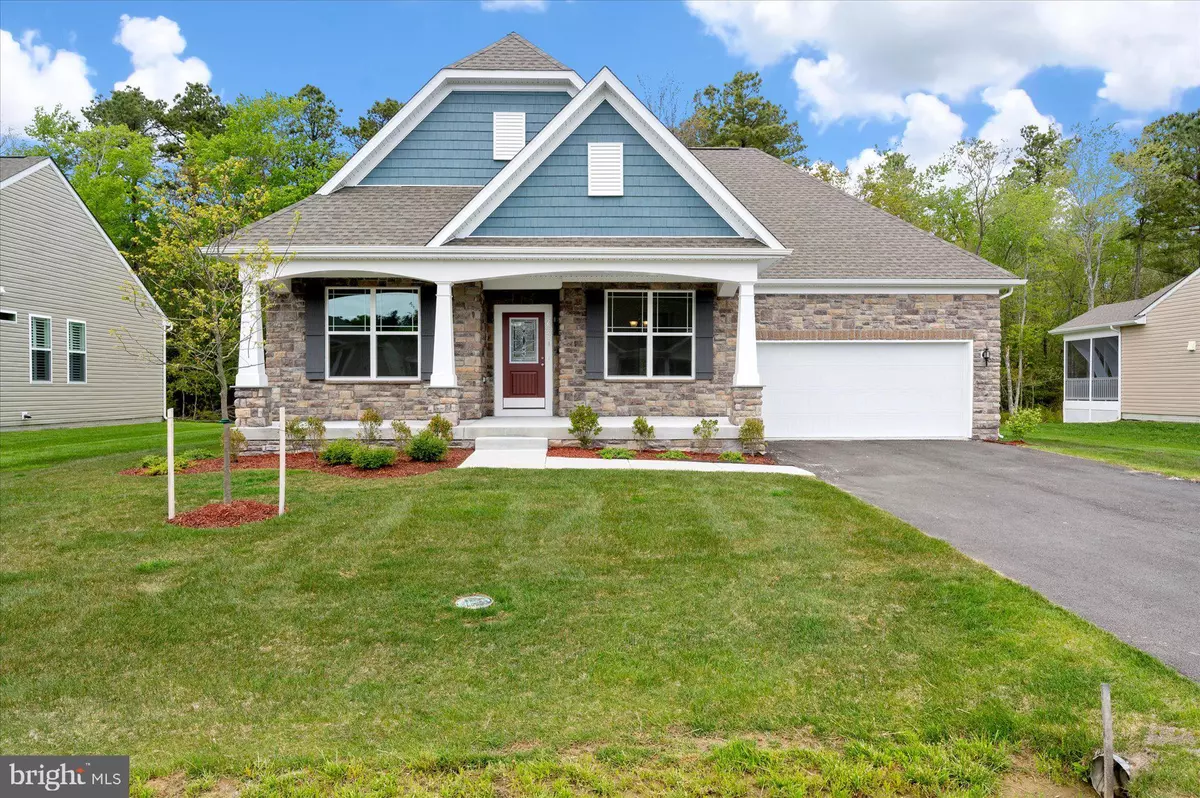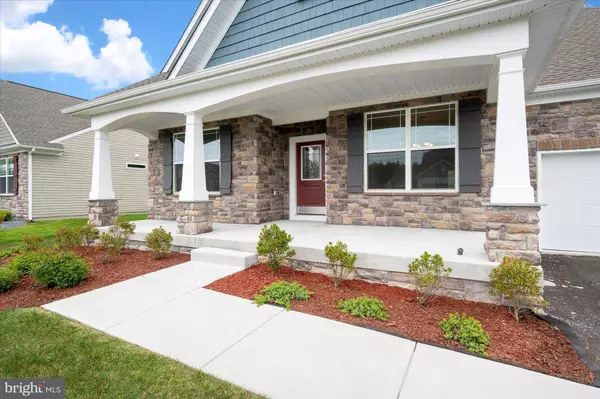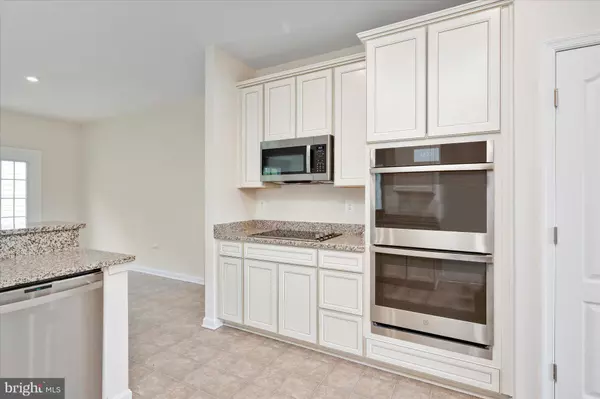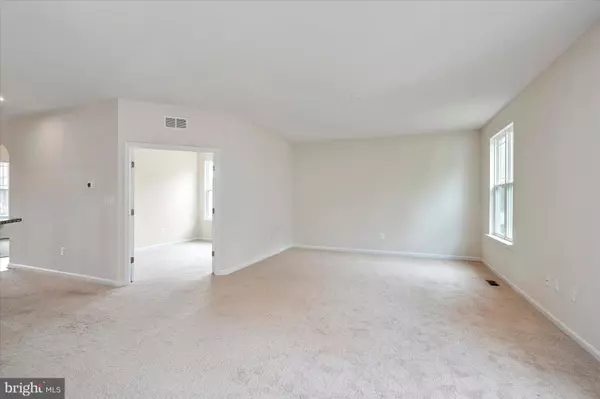$420,000
$420,000
For more information regarding the value of a property, please contact us for a free consultation.
3 Beds
2 Baths
1,916 SqFt
SOLD DATE : 07/12/2022
Key Details
Sold Price $420,000
Property Type Single Family Home
Sub Type Detached
Listing Status Sold
Purchase Type For Sale
Square Footage 1,916 sqft
Price per Sqft $219
Subdivision Seabrook
MLS Listing ID DESU2020878
Sold Date 07/12/22
Style Coastal
Bedrooms 3
Full Baths 2
HOA Fees $137/qua
HOA Y/N Y
Abv Grd Liv Area 1,916
Originating Board BRIGHT
Year Built 2021
Annual Tax Amount $954
Tax Year 2021
Lot Size 10,050 Sqft
Acres 0.23
Lot Dimensions 75.00 x 134.00
Property Description
This home is where you want to be in the newly completed community of Seabrook nestled just off of John J. Williams Highway a 15-minute drive to Rehoboth Beach or Millsboro, Delaware. This is your chance to own this one-year young gently lived in home that has been well cared for. As you enter this home from the spacious front porch that has upgraded stone facade you will notice the formal dining area to your right and the first of three bedrooms to your left. Continue down the hall you enter the large open floor plan that includes your combination great-room and gourmet kitchen where you can entertain friends and family for years to come. This upgraded gourmet kitchen features granite counter tops, upgraded kitchen cabinets with full pull soft close hardware and upgraded appliances. Just off the great room down the hall you will find your large first floor primary bedroom and bath. This home also boasts a large 2 car garage and conditioned crawl space for your comfort. To keep your landscaping looking green and healthy all summer this home includes your own private irrigation well to supply the sprinkler system. The peaceful community of Seabrook also includes an in-ground community pool, grass cutting, refuse disposal, recycling pickup for a low monthly HOA fee. Seabrook is located in Millsboros Long Neck area that has access to boating, shopping, restaurants and quick access to everything Southern Delaware has to offer. Do not hesitate to schedule your private showing of your next home.
Location
State DE
County Sussex
Area Indian River Hundred (31008)
Zoning RESIDENTIAL
Direction South
Rooms
Main Level Bedrooms 3
Interior
Interior Features Attic, Breakfast Area, Carpet, Ceiling Fan(s), Combination Kitchen/Living, Dining Area, Entry Level Bedroom, Floor Plan - Open, Kitchen - Gourmet, Kitchen - Island, Primary Bath(s), Upgraded Countertops
Hot Water Tankless, Natural Gas
Heating Forced Air
Cooling Central A/C
Flooring Carpet, Vinyl
Equipment Built-In Microwave, Built-In Range, Cooktop, Disposal, Dishwasher, Energy Efficient Appliances, Oven - Double
Furnishings No
Fireplace N
Window Features Double Pane,Double Hung
Appliance Built-In Microwave, Built-In Range, Cooktop, Disposal, Dishwasher, Energy Efficient Appliances, Oven - Double
Heat Source Natural Gas
Laundry Hookup, Main Floor
Exterior
Exterior Feature Porch(es)
Parking Features Garage Door Opener, Garage - Front Entry
Garage Spaces 4.0
Utilities Available Natural Gas Available, Phone Available, Cable TV Available, Cable TV, Electric Available, Under Ground
Amenities Available Common Grounds, Pool - Outdoor
Water Access N
View Trees/Woods
Roof Type Architectural Shingle,Asphalt
Street Surface Black Top,Paved
Accessibility None
Porch Porch(es)
Road Frontage Private
Attached Garage 2
Total Parking Spaces 4
Garage Y
Building
Lot Description Cleared
Story 1
Foundation Crawl Space, Concrete Perimeter
Sewer Public Sewer
Water Public, Well
Architectural Style Coastal
Level or Stories 1
Additional Building Above Grade, Below Grade
Structure Type Dry Wall,High
New Construction N
Schools
Elementary Schools Long Neck
Middle Schools Indian River High School
High Schools Indian River
School District Indian River
Others
Pets Allowed Y
HOA Fee Include Common Area Maintenance,Lawn Care Front,Lawn Care Rear,Lawn Care Side,Lawn Maintenance,Management,Road Maintenance,Reserve Funds,Recreation Facility,Trash
Senior Community No
Tax ID 234-23.00-1052.00
Ownership Fee Simple
SqFt Source Estimated
Acceptable Financing FHA, Conventional, Cash, VA, USDA
Horse Property N
Listing Terms FHA, Conventional, Cash, VA, USDA
Financing FHA,Conventional,Cash,VA,USDA
Special Listing Condition Standard
Pets Allowed Cats OK, Dogs OK
Read Less Info
Want to know what your home might be worth? Contact us for a FREE valuation!

Our team is ready to help you sell your home for the highest possible price ASAP

Bought with Kellie M Bergen • EXP Realty, LLC
"My job is to find and attract mastery-based agents to the office, protect the culture, and make sure everyone is happy! "







