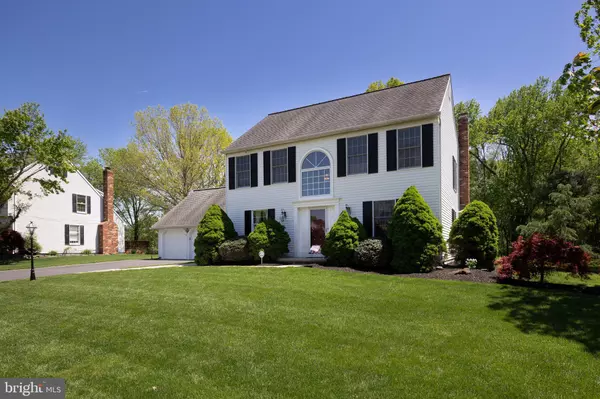$570,000
$530,000
7.5%For more information regarding the value of a property, please contact us for a free consultation.
4 Beds
3 Baths
2,544 SqFt
SOLD DATE : 08/17/2022
Key Details
Sold Price $570,000
Property Type Single Family Home
Sub Type Detached
Listing Status Sold
Purchase Type For Sale
Square Footage 2,544 sqft
Price per Sqft $224
Subdivision Woodridge
MLS Listing ID NJBL2025066
Sold Date 08/17/22
Style Colonial
Bedrooms 4
Full Baths 2
Half Baths 1
HOA Y/N N
Abv Grd Liv Area 2,544
Originating Board BRIGHT
Year Built 1984
Annual Tax Amount $10,009
Tax Year 2021
Lot Size 0.390 Acres
Acres 0.39
Lot Dimensions 0.00 x 0.00
Property Description
Welcome to the desirable South Jersey town of Medford. Impressive is one word that comes to mind when touring this traditional two story colonial home located in the Woodridge development. The home has been meticulously maintained by the current owners. Upon entering the home you are greeted with the warmth of the hardwood floors, beautiful staircase, crown molding and wainscoting in the foyer. To your right is the formal living room spacious enough to use as a theater room featuring hardwood floors, tons of natural light and open to the family room. To your left once you are in the foyer is the formal dining room which also features hardwood floors, chair rail, wainscoting, shadow boxes and crown molding giving the space a beautiful look and feel. Off of the formal dining room is the eat in kitchen with hardwood floors, recessed lighting, stainless steel dishwasher and refrigerator and a large picture window overlooking the backyard. The family room is open and connected to the kitchen with a large custom Anderson vinyl clad sliding door w/maple wood interior and upgraded SmartSun glass. It also features a wood burning fireplace to cozy up to on a cool night, hardwood floors, beautiful white crown molding and recessed lighting. Rounding off the first floor on the other side of the kitchen is the game room/play room with custom maple built in window seat, recessed lighting, laundry area behind beautiful six panel doors, and powder room with pedestal sink, hardwood floors and crown molding. Access to the two car garage with attic space and a door to the front of the house and to the backyard are also located in this area. Up the stairs are four spacious bedrooms all featuring hardwood floors and ceiling fans. The primary bedroom is large enough to fit that king size bed and has crown molding and decorative tray molding on the ceiling. The primary bathroom is spacious and features ceramic tile floors, recessed lighting, granite countertops, newer Anderson window, shower stall, jacuzzi jet tub and a spacious walk in closet which can be extended over the garage. The hall bathroom has been updated and has ceramic tile floors. Hallway recessed lighting and pull down steps to the attic with a powered fan round off the upper level. Outside the back of the house off the family room is a beautiful well maintained deck with a retractable SunSetter 20' awning to keep everyone cool while entertaining and wired speakers. A Weber Summit gas grill with natural gas line hook up is on the deck and will stay with the home as will the fire pit. Need a place for your lawn equipment? Look no further at the custom 12 x 14 cedar shed. A few more items to make this home even better is the upgraded 30+ year GAF Timberline Ultra High Definition (UHD) roof shingles, french drain in the crawl space, outdoor driveway lamp post w/ sensor, EP Henry paver walkway from driveway that wraps around entry sidewalk, EP Henry paver lined asphalt driveway and flood lights in rear of the house. All appliances, window treatments, and generator for power outages are included. All of this plus you are within walking distance to Freedom Park which includes a dog park, downtown for parades, eating and shopping and very close to Route 70 to Philadelphia or the Jersey shore. Square footage is a little over 2,800 feet with the bump out of the second floor. Welcome to your new home!
Location
State NJ
County Burlington
Area Medford Twp (20320)
Zoning GMS
Rooms
Other Rooms Living Room, Dining Room, Primary Bedroom, Bedroom 2, Bedroom 3, Bedroom 4, Kitchen, Game Room, Family Room, Bathroom 1, Primary Bathroom, Half Bath
Interior
Interior Features Attic, Attic/House Fan, Breakfast Area, Chair Railings, Crown Moldings, Family Room Off Kitchen, Kitchen - Eat-In, Pantry, Recessed Lighting, Wood Floors
Hot Water Natural Gas
Heating Forced Air
Cooling Central A/C
Fireplaces Number 1
Fireplaces Type Wood
Equipment Built-In Microwave, Dishwasher, Dryer, Oven/Range - Gas, Washer, Refrigerator
Fireplace Y
Appliance Built-In Microwave, Dishwasher, Dryer, Oven/Range - Gas, Washer, Refrigerator
Heat Source Natural Gas
Laundry Main Floor
Exterior
Parking Features Garage - Front Entry, Inside Access
Garage Spaces 5.0
Water Access N
View Trees/Woods
Accessibility None
Attached Garage 2
Total Parking Spaces 5
Garage Y
Building
Story 2
Foundation Crawl Space
Sewer Public Sewer
Water Public
Architectural Style Colonial
Level or Stories 2
Additional Building Above Grade, Below Grade
New Construction N
Schools
High Schools Shawnee
School District Medford Township Public Schools
Others
Senior Community No
Tax ID 20-00906 05-00003
Ownership Fee Simple
SqFt Source Assessor
Acceptable Financing Cash, Conventional, VA
Listing Terms Cash, Conventional, VA
Financing Cash,Conventional,VA
Special Listing Condition Standard
Read Less Info
Want to know what your home might be worth? Contact us for a FREE valuation!

Our team is ready to help you sell your home for the highest possible price ASAP

Bought with Linda Alexandroff • Coldwell Banker Realty
"My job is to find and attract mastery-based agents to the office, protect the culture, and make sure everyone is happy! "







