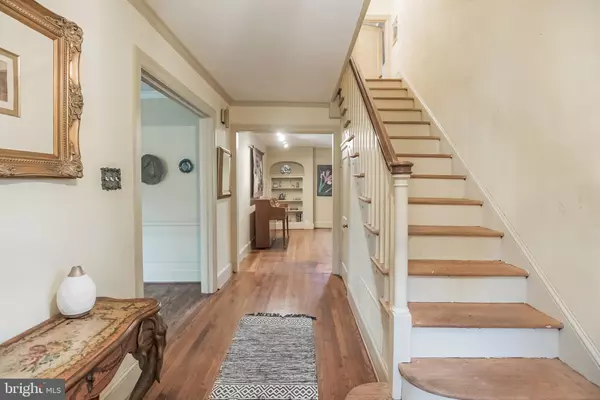$340,000
$330,000
3.0%For more information regarding the value of a property, please contact us for a free consultation.
3 Beds
3 Baths
2,582 SqFt
SOLD DATE : 07/14/2021
Key Details
Sold Price $340,000
Property Type Single Family Home
Sub Type Detached
Listing Status Sold
Purchase Type For Sale
Square Footage 2,582 sqft
Price per Sqft $131
Subdivision Elkins Park
MLS Listing ID PAMC688534
Sold Date 07/14/21
Style Colonial,Tudor
Bedrooms 3
Full Baths 2
Half Baths 1
HOA Y/N N
Abv Grd Liv Area 2,582
Originating Board BRIGHT
Year Built 1930
Annual Tax Amount $7,632
Tax Year 2020
Lot Size 0.310 Acres
Acres 0.31
Lot Dimensions 65.00 x 0.00
Property Description
Welcome to this warm and sunny stone, brick & stucco Tudor located on a large lot on a beautiful street in Elkins Park. This bright and charming home features many original architectural details such as: French doors, arched windows, crown molding, chair rail and lovely built-ins. There are hardwood floors throughout (floors needs to be refinished). There are large windows in every room with lovely views of the outdoors. The spacious entry foyer leads to a large formal living room with a stone fireplace framed by built-ins as the focal point of the room. On the other wall features a unique recessed arched built-in shelving unit, and a French door leads into an enclosed cozy porch. The large formal dining room made airy and bright by a row of Palladian windows in the front and additional windows on the side. The size of the dining room allows for large parties to gather and be entertained especially with an easy flow to the open kitchen. The well designed kitchen features ample counter space, great cabinetry including additional glass door cabinets, a buffet counter in the breakfast room, a garden window above the sink, and direct access to the den. The cozy den includes a powder room and a door leading to a large deck perfect for outdoor relaxation and dining. The second floor consists of a spacious landing area, a large master bedroom with dressing area and walk-in closet & master bathroom. There are two additional bedrooms and a laundry room conveniently located on the second floor. There is a full basement and a garage on the lower level. A back common driveway, maintained by the township is the access to the private driveway, parking and garage. Seller is a licensed Pa real estate agent.
Location
State PA
County Montgomery
Area Cheltenham Twp (10631)
Zoning RESIDENTIAL SINGLE FAMILY
Rooms
Other Rooms Living Room, Dining Room, Bedroom 2, Bedroom 3, Kitchen, Den, Foyer, Breakfast Room, Bedroom 1, Laundry
Basement Full
Interior
Interior Features Built-Ins, Chair Railings, Crown Moldings, Family Room Off Kitchen, Floor Plan - Traditional, Formal/Separate Dining Room, Kitchen - Eat-In, Stall Shower, Tub Shower, Walk-in Closet(s), Wood Floors
Hot Water Natural Gas
Heating Hot Water, Radiator
Cooling Central A/C
Flooring Hardwood
Fireplaces Number 1
Fireplaces Type Stone, Wood
Equipment Built-In Microwave, Built-In Range, Dishwasher, Disposal, Dryer, Dryer - Gas, Freezer, Microwave, Oven - Double, Oven/Range - Gas, Refrigerator, Washer, Water Heater
Fireplace Y
Window Features Double Hung
Appliance Built-In Microwave, Built-In Range, Dishwasher, Disposal, Dryer, Dryer - Gas, Freezer, Microwave, Oven - Double, Oven/Range - Gas, Refrigerator, Washer, Water Heater
Heat Source Natural Gas
Laundry Upper Floor
Exterior
Exterior Feature Deck(s), Porch(es)
Garage Spaces 4.0
Waterfront N
Water Access N
Roof Type Shingle
Accessibility None
Porch Deck(s), Porch(es)
Road Frontage City/County
Parking Type Driveway, On Street
Total Parking Spaces 4
Garage N
Building
Lot Description Level, Open, Stream/Creek, Front Yard
Story 2
Sewer Public Sewer
Water Public
Architectural Style Colonial, Tudor
Level or Stories 2
Additional Building Above Grade, Below Grade
Structure Type Plaster Walls
New Construction N
Schools
School District Cheltenham
Others
Senior Community No
Tax ID 31-00-24583-001
Ownership Fee Simple
SqFt Source Assessor
Acceptable Financing Conventional, Cash
Listing Terms Conventional, Cash
Financing Conventional,Cash
Special Listing Condition Standard
Read Less Info
Want to know what your home might be worth? Contact us for a FREE valuation!

Our team is ready to help you sell your home for the highest possible price ASAP

Bought with Jeff Chirico • BHHS Fox & Roach-Chestnut Hill

"My job is to find and attract mastery-based agents to the office, protect the culture, and make sure everyone is happy! "







