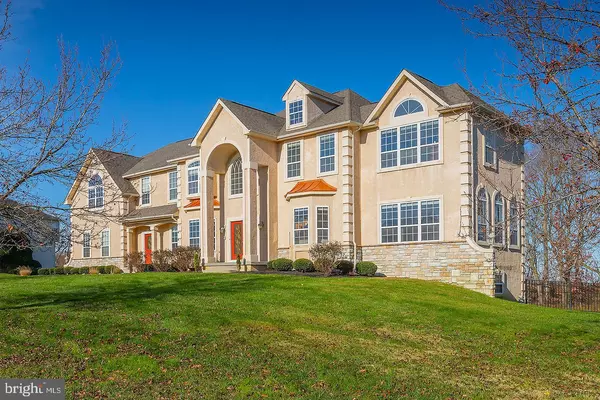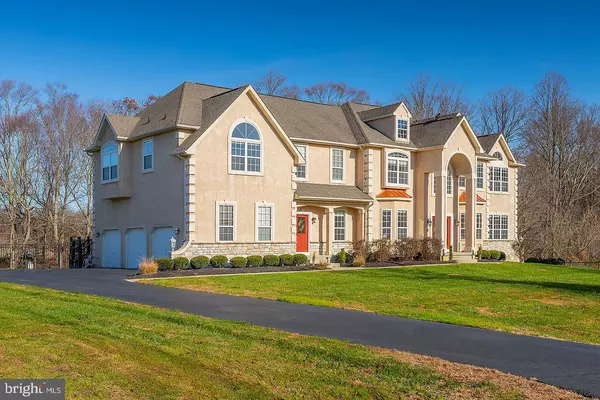$750,000
$799,000
6.1%For more information regarding the value of a property, please contact us for a free consultation.
4 Beds
5 Baths
5,178 SqFt
SOLD DATE : 06/25/2021
Key Details
Sold Price $750,000
Property Type Single Family Home
Sub Type Detached
Listing Status Sold
Purchase Type For Sale
Square Footage 5,178 sqft
Price per Sqft $144
Subdivision Countryview
MLS Listing ID NJGL268418
Sold Date 06/25/21
Style Colonial
Bedrooms 4
Full Baths 5
HOA Y/N N
Abv Grd Liv Area 5,178
Originating Board BRIGHT
Year Built 2004
Annual Tax Amount $17,407
Tax Year 2020
Lot Size 1.000 Acres
Acres 1.0
Lot Dimensions 0.00 x 0.00
Property Description
This GORGEOUS custom home features over 5,200 square feet of beautiful living space and sits on a lovely tree lined homesite in the very back of a cul-de-sac! Executive style living at it's finest with a 2 front door entry and a 3 car garage. The gorgeous marble and wood entry sets the tone in this upscale home that features beautiful architectural features such as archways, columns, custom moldings and warm hardwoods. The formal living room features a 2 sided fireplace pretty bay window and adjoins the estate room. The estate room is streaming with natural lighting through the arched windows and includes hardwood flooring and fireplace. The oversized dining room will make every occasion memorable with it's custom moldings and convenient butlers pantry with wine rack. Of course the kitchen is oh so spacious with it's oversized island with gorgeous granite, stainless appliances, stacked range hood, double over, recessed lighting and huge pantry! You'll enjoy the big game with the additional seating with granite counter that over looks the family room. The family room is just breathtaking with soaring ceilings, a full wall of the most beautiful windows, no decorating needed! The family room is super spacious and includes a gas fireplace. Off the family room is the bonus room that's currently being used for the kiddos, it can easily be an at home office and there is a first floor full bath is located just outside this room. Off the kitchen is a wonderful room with tile to relax and enjoy all the seasons of South Jersey. The yard is tree lined and offers a wonderful private setting. The split wood staircase takes you to the 2nd level which offers a romantic owners suite on the west side, be sure to check out the custom moldings on the ceiling on your tour. The owners suite features a vaulted sitting room, dressing vanity, huge closets, and a lavish en-suite with separate vanities and a spa like tub. The additional bedrooms are very spacious and one is a Jr. suite that includes it's own en-suite, perfect for out of town guest. The basement is huge and includes a full walk out. Located just minutes to the N.J. turnpike, and the brand new state of the art Inpira hostpital, serviced by Clearview School district and situated just minutes to farm markets the award winning William Heritage winery. The vibrant historic downtown with shoppes and dining is just a 5 min. drive.
Location
State NJ
County Gloucester
Area Harrison Twp (20808)
Zoning R1
Rooms
Other Rooms Living Room, Dining Room, Primary Bedroom, Bedroom 2, Bedroom 3, Bedroom 4, Kitchen, Family Room, Breakfast Room, Laundry, Other, Office, Media Room, Bonus Room, Primary Bathroom
Basement Daylight, Full
Interior
Interior Features Attic, Breakfast Area, Ceiling Fan(s), Butlers Pantry, Crown Moldings, Dining Area, Formal/Separate Dining Room, Kitchen - Gourmet, Kitchen - Island, Pantry, Primary Bath(s), Recessed Lighting, Soaking Tub, Upgraded Countertops, Walk-in Closet(s), Intercom, Sprinkler System, Stall Shower, Water Treat System, Wet/Dry Bar, Wood Floors
Hot Water Natural Gas
Heating Forced Air
Cooling Central A/C
Fireplaces Number 2
Fireplaces Type Double Sided
Equipment Dishwasher, Dryer, Microwave, Oven - Wall, Range Hood, Refrigerator, Stainless Steel Appliances, Washer, Built-In Microwave, Cooktop, Exhaust Fan, Intercom, Oven - Double, Oven - Self Cleaning
Fireplace Y
Window Features Bay/Bow
Appliance Dishwasher, Dryer, Microwave, Oven - Wall, Range Hood, Refrigerator, Stainless Steel Appliances, Washer, Built-In Microwave, Cooktop, Exhaust Fan, Intercom, Oven - Double, Oven - Self Cleaning
Heat Source Natural Gas
Laundry Main Floor
Exterior
Exterior Feature Patio(s), Deck(s)
Parking Features Garage Door Opener
Garage Spaces 3.0
Water Access N
Accessibility None
Porch Patio(s), Deck(s)
Attached Garage 3
Total Parking Spaces 3
Garage Y
Building
Story 2
Sewer On Site Septic
Water Well
Architectural Style Colonial
Level or Stories 2
Additional Building Above Grade, Below Grade
New Construction N
Schools
School District Clearview Regional Schools
Others
HOA Fee Include Common Area Maintenance
Senior Community No
Tax ID 08-00054-00010 06
Ownership Fee Simple
SqFt Source Assessor
Security Features Security System
Special Listing Condition Standard
Read Less Info
Want to know what your home might be worth? Contact us for a FREE valuation!

Our team is ready to help you sell your home for the highest possible price ASAP

Bought with John R. Wuertz • BHHS Fox & Roach-Mt Laurel
"My job is to find and attract mastery-based agents to the office, protect the culture, and make sure everyone is happy! "







