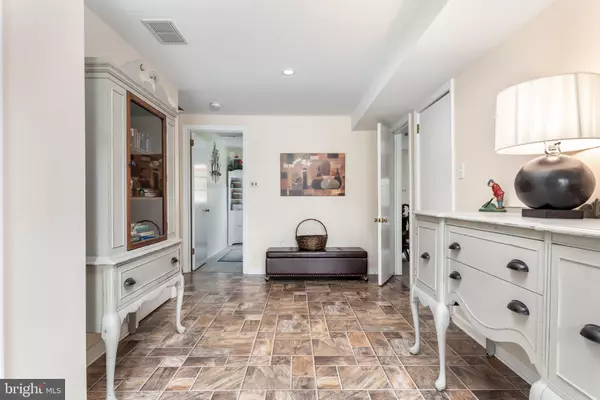$465,000
$439,000
5.9%For more information regarding the value of a property, please contact us for a free consultation.
3 Beds
3 Baths
2,767 SqFt
SOLD DATE : 06/16/2022
Key Details
Sold Price $465,000
Property Type Single Family Home
Sub Type Detached
Listing Status Sold
Purchase Type For Sale
Square Footage 2,767 sqft
Price per Sqft $168
Subdivision Graylyn Crest
MLS Listing ID DENC2022734
Sold Date 06/16/22
Style Split Level
Bedrooms 3
Full Baths 3
HOA Y/N N
Abv Grd Liv Area 2,075
Originating Board BRIGHT
Year Built 1958
Annual Tax Amount $2,642
Tax Year 2021
Lot Size 0.630 Acres
Acres 0.63
Lot Dimensions 80.00 x 301.30
Property Description
Welcome to the very desirable N. Graylyn Crest neighborhood. This multi level
split has a rarely available basement and is situated on the largest lot (.63 acres)
in the community. 3 bedrooms and 3 recently updated full baths (lower level
family room is connected to the 3 rd full bath and could be the 4 th bedroom). New
granite in the kitchen. Main level and bedroom level have hardwoods
throughout. Living Room has gas FP with built in shelving and chair rail with
shadow boxing. Unfinished basement has room for an office and work shop.
HWH 2021; Heater 2018. Two car garage with additional 4 car driveway
parking…..but the exterior WOW factor is the beautiful fenced in oasis the current
owners have created in the rear of the home! Step onto your stamped concrete
patio for grilling, relaxing, hosting friends and family for barbecues…..temps
soaring?.....no problem! Take a dip in the beautiful in-ground pool while enjoying
the specimen trees, flowers, plants and shrubs. There is a gardening shed with
electric for those who enjoy this hobby and the love of nature. Location,
Location, Location…..minutes to nearby Elementary School, parks, shopping and
restaurants.
Location
State DE
County New Castle
Area Brandywine (30901)
Zoning NC10
Rooms
Other Rooms Living Room, Dining Room, Primary Bedroom, Bedroom 2, Bedroom 3, Kitchen, Family Room, Bathroom 2, Bathroom 3, Primary Bathroom
Basement Full
Interior
Interior Features Ceiling Fan(s), Chair Railings, Kitchen - Table Space, Upgraded Countertops, Wainscotting, Wood Floors
Hot Water Natural Gas
Cooling Central A/C, Ceiling Fan(s)
Flooring Ceramic Tile, Hardwood, Vinyl
Fireplaces Number 1
Fireplaces Type Brick
Equipment Cooktop, Dishwasher, Microwave, Oven - Double, Oven - Wall
Fireplace Y
Appliance Cooktop, Dishwasher, Microwave, Oven - Double, Oven - Wall
Heat Source Natural Gas
Exterior
Exterior Feature Patio(s)
Parking Features Garage - Front Entry
Garage Spaces 6.0
Fence Split Rail
Pool Fenced, In Ground
Utilities Available Natural Gas Available, Cable TV Available, Phone Available
Water Access N
Roof Type Architectural Shingle
Accessibility None
Porch Patio(s)
Attached Garage 2
Total Parking Spaces 6
Garage Y
Building
Lot Description Landscaping
Story 3.5
Foundation Other
Sewer Public Sewer
Water Public
Architectural Style Split Level
Level or Stories 3.5
Additional Building Above Grade, Below Grade
New Construction N
Schools
Middle Schools Springer
High Schools Brandywine
School District Brandywine
Others
Senior Community No
Tax ID 06-054.00-160
Ownership Fee Simple
SqFt Source Assessor
Acceptable Financing Cash, Conventional
Listing Terms Cash, Conventional
Financing Cash,Conventional
Special Listing Condition Standard
Read Less Info
Want to know what your home might be worth? Contact us for a FREE valuation!

Our team is ready to help you sell your home for the highest possible price ASAP

Bought with Catherine M. Ortner • Compass
"My job is to find and attract mastery-based agents to the office, protect the culture, and make sure everyone is happy! "







