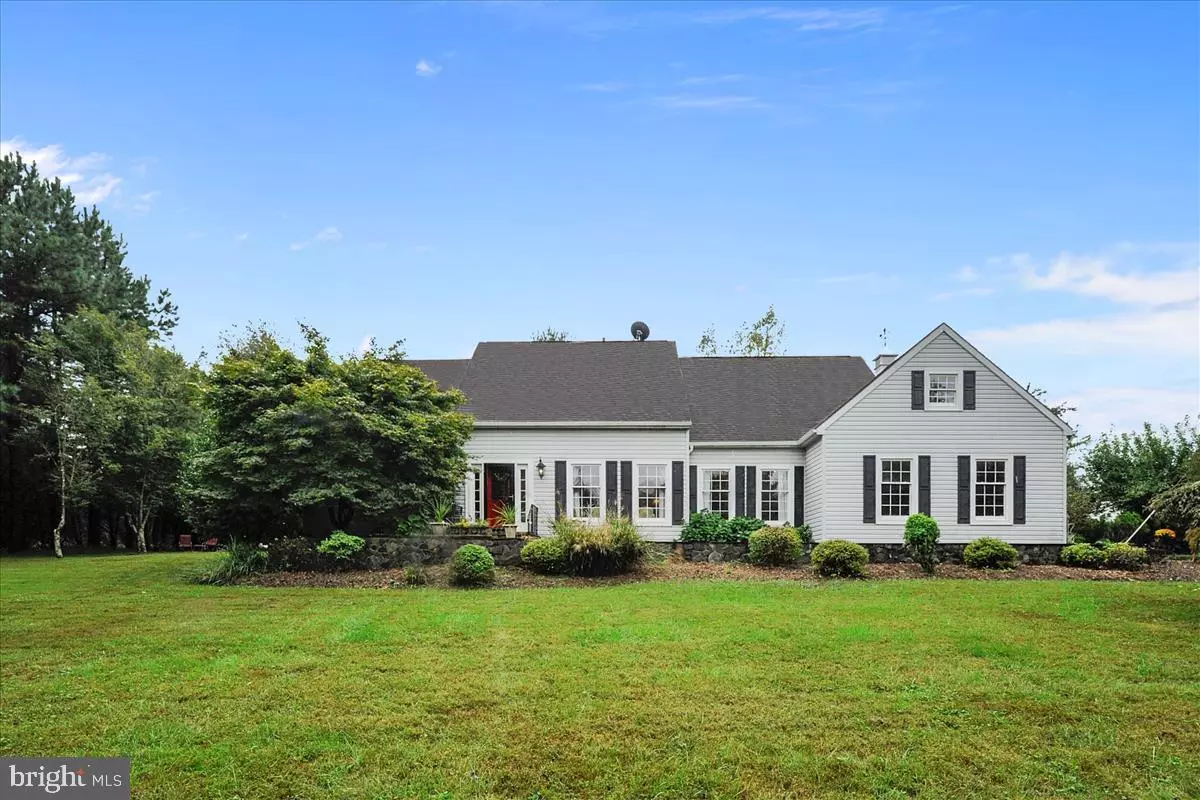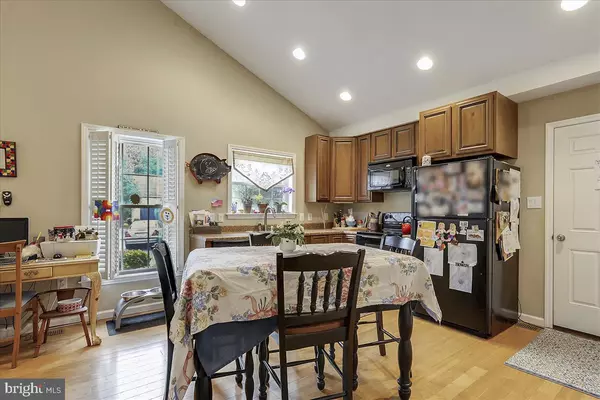$701,500
$650,000
7.9%For more information regarding the value of a property, please contact us for a free consultation.
4 Beds
3 Baths
2,851 SqFt
SOLD DATE : 07/07/2021
Key Details
Sold Price $701,500
Property Type Single Family Home
Sub Type Detached
Listing Status Sold
Purchase Type For Sale
Square Footage 2,851 sqft
Price per Sqft $246
Subdivision Lovettsville
MLS Listing ID VALO435714
Sold Date 07/07/21
Style Colonial
Bedrooms 4
Full Baths 2
Half Baths 1
HOA Y/N N
Abv Grd Liv Area 2,851
Originating Board BRIGHT
Year Built 1994
Annual Tax Amount $6,181
Tax Year 2021
Lot Size 3.000 Acres
Acres 3.0
Property Description
Open House Canceled 5/23/21*****Don't miss your opportunity to own this stunning and spacious family home with separate cottage living! Nestled on a 3-acre lot only minutes from shopping in downtown Lovettsville, the Brunswick MARC train, and Creeks Edge Winery, you will fall in love with this immaculate 4-bedroom, 2.5-bathroom home. Every detail has been considered in this 2,970 sq. ft. home, thoughtfully designed in a layout perfect for a family. The main level is bursting with natural light, accentuated by the beautiful flow of the hardwood floors that span the entire main level. The spacious family room boasts a soaring, two-story ceiling, beautiful, wood-burning fireplace, and oversized windows traveling up the entire span of the wall. The eat-in kitchen offers plenty of room to entertain with a bonus breakfast bar seating on the oversized island. Offering plenty of cabinetry as well as stainless-steel appliances, this kitchen is truly the heart of the home and opens up to the backyard stone-slate patio through beautiful French doors. The master bedroom is nestled alone on the main floor for ultimate privacy. The spacious master suite features crown molding, a large walk-in closet, tons of natural light, and French doors exiting to the patio. The custom ensuite features a double vanity with a granite countertop and large mirror, a spacious walk-in shower, and a separate oversized soaking tub with natural light seeping in through the skylight. The main floor is completed with a large formal dining room, powder room, living room, and mudroom/laundry room combination right off the garage and kitchen. Upstairs are the remaining bathroom and bedrooms as well as a lounge area overlooking the family room below. In addition to the wonderful features in the main home, this property boasts a nearly 1,700 sq. ft. cottage with its own private living spaces. This is the perfect opportunity for an in-law suite or income property. The two-story cottage offers vaulted ceilings, bamboo flooring, a full-sized kitchen as well as a washer and dryer! The mature landscaping has been meticulously cared for by the current owner who owns a landscaping business and takes great pride in the yard. Trees perfectly placed along the driveway accentuate the home, while trees in the back were placed for additional privacy along the property line. With fresh paint throughout the home, dual-zone HVAC new last year, and an attached two-car garage as well, this home offers everything you could need! With the thoughtful attention to detail, the space to grow and a premium location, this home won t last long. Schedule your private showing today!
Location
State VA
County Loudoun
Zoning 03
Rooms
Main Level Bedrooms 1
Interior
Interior Features 2nd Kitchen, Attic, Breakfast Area, Dining Area, Entry Level Bedroom, Family Room Off Kitchen, Floor Plan - Open, Kitchen - Eat-In, Kitchen - Island, Kitchen - Table Space, Primary Bath(s), Recessed Lighting, Upgraded Countertops, WhirlPool/HotTub, Wood Stove, Central Vacuum
Hot Water Electric
Heating Central, Forced Air, Heat Pump(s)
Cooling Attic Fan, Central A/C, Energy Star Cooling System, Whole House Fan
Flooring Ceramic Tile, Hardwood, Partially Carpeted
Fireplaces Number 1
Equipment Dishwasher, Disposal, Dryer, Central Vacuum, Cooktop, Exhaust Fan, Refrigerator, Washer
Fireplace Y
Window Features Double Pane
Appliance Dishwasher, Disposal, Dryer, Central Vacuum, Cooktop, Exhaust Fan, Refrigerator, Washer
Heat Source Electric, Wood
Laundry Main Floor
Exterior
Parking Features Garage - Side Entry
Garage Spaces 2.0
Water Access N
View Garden/Lawn, Trees/Woods
Roof Type Architectural Shingle
Street Surface Gravel
Accessibility None
Total Parking Spaces 2
Garage Y
Building
Story 2
Sewer Septic < # of BR
Water Well
Architectural Style Colonial
Level or Stories 2
Additional Building Above Grade, Below Grade
Structure Type 2 Story Ceilings,9'+ Ceilings,Cathedral Ceilings,Vaulted Ceilings
New Construction N
Schools
Elementary Schools Lovettsville
Middle Schools Harmony
High Schools Woodgrove
School District Loudoun County Public Schools
Others
Pets Allowed Y
Senior Community No
Tax ID 258481133000
Ownership Fee Simple
SqFt Source Assessor
Security Features Main Entrance Lock
Acceptable Financing Cash, Conventional, FHA, VA
Horse Property N
Listing Terms Cash, Conventional, FHA, VA
Financing Cash,Conventional,FHA,VA
Special Listing Condition Standard
Pets Allowed No Pet Restrictions
Read Less Info
Want to know what your home might be worth? Contact us for a FREE valuation!

Our team is ready to help you sell your home for the highest possible price ASAP

Bought with Ryan C Clegg • Atoka Properties
"My job is to find and attract mastery-based agents to the office, protect the culture, and make sure everyone is happy! "







