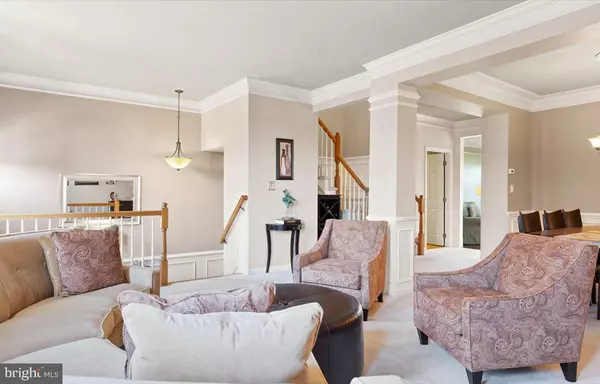$681,000
$599,000
13.7%For more information regarding the value of a property, please contact us for a free consultation.
3 Beds
4 Baths
2,620 SqFt
SOLD DATE : 03/18/2022
Key Details
Sold Price $681,000
Property Type Townhouse
Sub Type Interior Row/Townhouse
Listing Status Sold
Purchase Type For Sale
Square Footage 2,620 sqft
Price per Sqft $259
Subdivision Farmwell Hunt
MLS Listing ID VALO2018050
Sold Date 03/18/22
Style Colonial
Bedrooms 3
Full Baths 3
Half Baths 1
HOA Fees $119/mo
HOA Y/N Y
Abv Grd Liv Area 2,620
Originating Board BRIGHT
Year Built 1997
Annual Tax Amount $5,232
Tax Year 2021
Lot Size 2,614 Sqft
Acres 0.06
Property Description
Location, Location, Location. If you are looking for the perfect yard, look no further! This home backs to the community pool, basketball courts, playground, and common area. You can literally sit on either of your back decks while drinking coffee or work in your garden, all while watching your children play. This is the yard you have been waiting for.
The inside of this home is just as impressive. Begin your entrance on the main level where you can entertain guests in your formal living room and formal dining room with multi-piece crown molding. For a more casual feel, enjoy the gourmet kitchen area and sitting room with a gas fireplace. This beautiful kitchen boasts hardwood floors, newer all stainless steel appliances, granite countertops, a 5 burner gas stove, and additional cabinets for storage. Bring the outside in with sliding glass doors off the kitchen that walks out to a large, freshly painted deck.
The upper level has 3 bedrooms and 2 full baths. Relax in the large owners suite as you enjoy the lofted ceiling and 2 large walk-in closets. The owners luxury bathroom features dual vanities, a soaking tub, and a separate shower. The two additional upper level bedrooms have soaring ceilings and share a full hall bathroom.
Needing even more space? There is a bonus room on the lower level. Yep, you heard right. This 2600 sq/ft home has a spacious entertainment area with brand new luxury vinyl planks and a fully renovated bathroom. Walk through your sliding glass doors onto another deck and your large, fenced yard. Additionally, you have a cute mud area and laundry closet. Lest we forget, the a-m-a-z-i-n-g garage. This oversized 2.5 car garage has ample extra storage and built-in shelving.
The homeowners have proudly owned and cared for this townhome for 16 years. In addition to their standard home maintenance, they have also worked hard to make this an even better home. Here are some recent upgrades and renovations:
All NEW roof, hot water heater, and beautiful engineered laminate flooring throughout the basement & completely renovated full basement bathroom (2019); washer( 2019); HVAC for top level (2018); HVAC for basement and main floor levels (2016); all stainless steel appliances (2014-15) dryer (2014); garage door opener(2012); granite in kitchen(2010).
Farmwell Hunt amenities, including outdoor pool, clubhouse, tot lots, and tennis and basketball courts are just down the path to the left of the house! Convenient to shopping, dining, major commuter routes, future Silver Line Metro station, and more!
Location
State VA
County Loudoun
Zoning 19
Rooms
Other Rooms Living Room, Dining Room, Primary Bedroom, Bedroom 2, Bedroom 3, Kitchen, Family Room, Breakfast Room, Bathroom 2, Bathroom 3, Primary Bathroom
Interior
Interior Features Breakfast Area, Built-Ins, Carpet, Ceiling Fan(s), Crown Moldings, Floor Plan - Traditional, Formal/Separate Dining Room, Kitchen - Gourmet, Kitchen - Island, Recessed Lighting, Soaking Tub, Tub Shower, Wainscotting, Walk-in Closet(s), Wood Floors
Hot Water Natural Gas
Heating Forced Air
Cooling Ceiling Fan(s), Central A/C
Flooring Ceramic Tile, Engineered Wood, Hardwood, Luxury Vinyl Plank, Partially Carpeted
Fireplaces Number 1
Fireplaces Type Gas/Propane, Insert, Mantel(s)
Equipment Built-In Microwave, Dishwasher, Disposal, Dryer, Icemaker, Oven/Range - Gas, Refrigerator, Washer
Furnishings No
Fireplace Y
Appliance Built-In Microwave, Dishwasher, Disposal, Dryer, Icemaker, Oven/Range - Gas, Refrigerator, Washer
Heat Source Natural Gas
Laundry Lower Floor
Exterior
Exterior Feature Deck(s)
Parking Features Garage - Front Entry, Garage Door Opener, Oversized
Garage Spaces 2.0
Amenities Available Bike Trail, Common Grounds, Jog/Walk Path, Pool - Outdoor, Tennis Courts, Tot Lots/Playground, Basketball Courts
Water Access N
Roof Type Shingle,Composite
Accessibility None
Porch Deck(s)
Attached Garage 2
Total Parking Spaces 2
Garage Y
Building
Lot Description Backs - Open Common Area, Backs - Parkland, Backs to Trees, Cul-de-sac, Level, No Thru Street, Open, Premium, Rear Yard
Story 3
Foundation Slab
Sewer Public Sewer
Water Public
Architectural Style Colonial
Level or Stories 3
Additional Building Above Grade, Below Grade
Structure Type 9'+ Ceilings,Vaulted Ceilings
New Construction N
Schools
Elementary Schools Discovery
Middle Schools Farmwell Station
High Schools Broad Run
School District Loudoun County Public Schools
Others
HOA Fee Include Common Area Maintenance,Management,Pool(s),Recreation Facility,Reserve Funds,Snow Removal,Trash
Senior Community No
Tax ID 087363412000
Ownership Fee Simple
SqFt Source Assessor
Security Features Smoke Detector
Acceptable Financing Conventional, FHA, Cash, VA
Listing Terms Conventional, FHA, Cash, VA
Financing Conventional,FHA,Cash,VA
Special Listing Condition Standard
Read Less Info
Want to know what your home might be worth? Contact us for a FREE valuation!

Our team is ready to help you sell your home for the highest possible price ASAP

Bought with Jennifer Catherine De Florio • Samson Properties
"My job is to find and attract mastery-based agents to the office, protect the culture, and make sure everyone is happy! "







