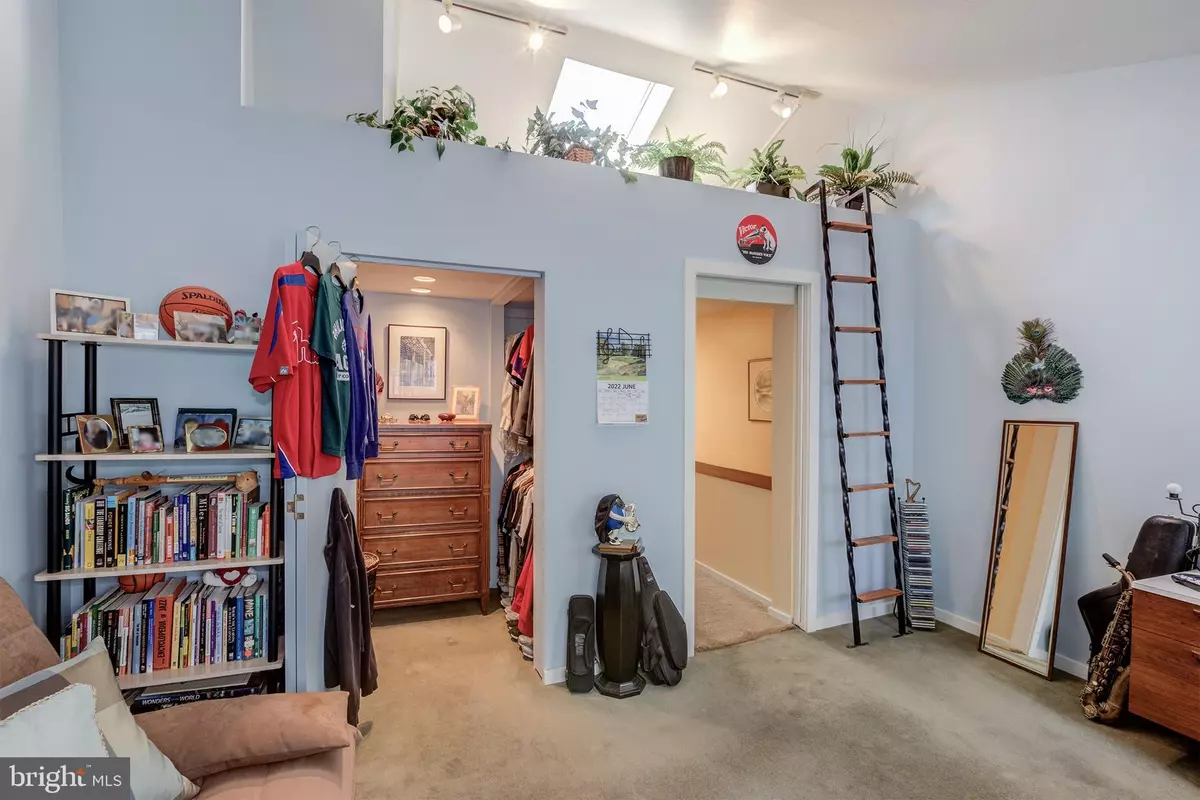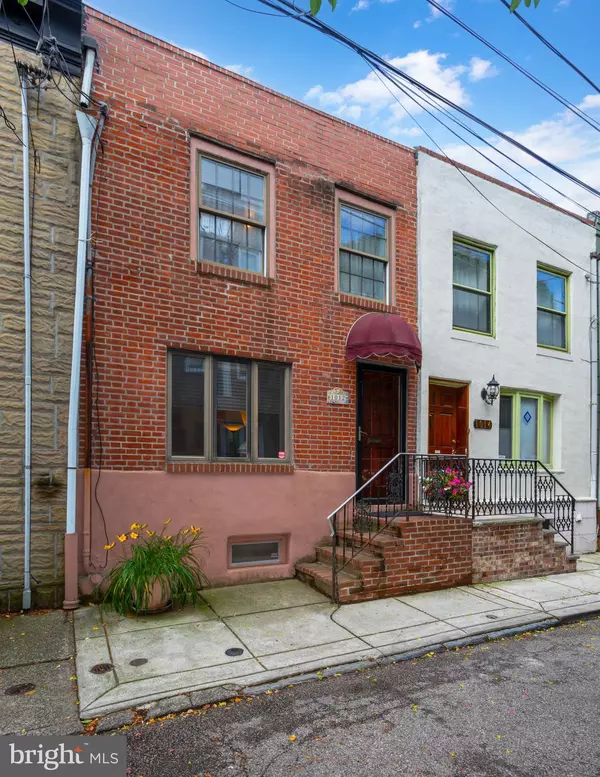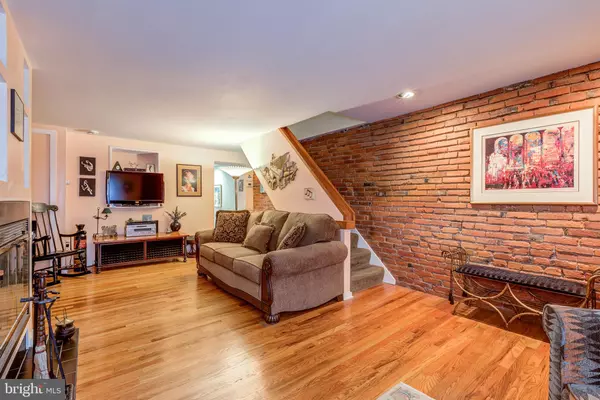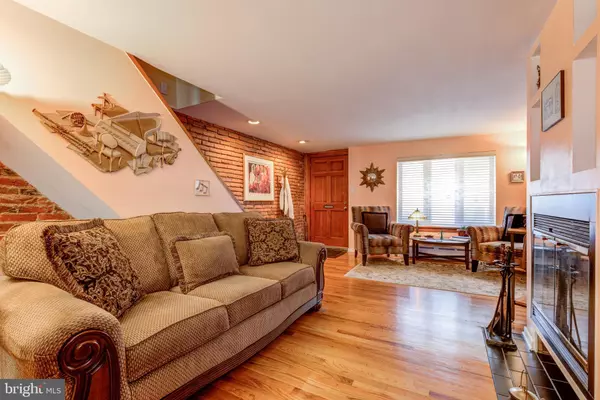$455,000
$500,000
9.0%For more information regarding the value of a property, please contact us for a free consultation.
2 Beds
1 Bath
1,396 SqFt
SOLD DATE : 09/29/2022
Key Details
Sold Price $455,000
Property Type Townhouse
Sub Type Interior Row/Townhouse
Listing Status Sold
Purchase Type For Sale
Square Footage 1,396 sqft
Price per Sqft $325
Subdivision Bella Vista
MLS Listing ID PAPH2138600
Sold Date 09/29/22
Style Other,Traditional
Bedrooms 2
Full Baths 1
HOA Y/N N
Abv Grd Liv Area 1,082
Originating Board BRIGHT
Year Built 1920
Annual Tax Amount $3,253
Tax Year 2022
Lot Size 750 Sqft
Acres 0.02
Lot Dimensions 15.00 x 50.00
Property Description
Welcome to 1012 Montrose! Located on a quiet tree-lined street in the heart of Bella Vista, this brick-front home features a unique layout. Enter through the front door into the expansive living room with exposed brick wall and hardwood flooring. A wood-burning fireplace is included for those cozy winter nights. At the rear, is a newer addition where the kitchen and dining area are located, with French doors leading out to the rear patio. The kitchen features stainless steel appliances, granite countertops, LED recessed lights, and a breakfast bar, along with space for a dining area. The kitchen area- and house in general- enjoys a lot of natural light through the many windows, which look out on mature trees in the front and rear. Originally, the homes on this block had a row of smaller row homes behind them on Hall Street, but over time, after those homes were demolished, the larger homes on Montrose expanded into those rear lots. This means that the property is exceptionally long and runs street-to-street! Many of the neighbors have used this to create parking spots, (so this is a possibility), but the current owners opted instead for a peaceful backyard oasis, with a Japanese maple tree. The large patio offers plenty of space for dining and grilling, and there is a balcony off the main bedroom on the second floor which overlooks it.
From the living room, the open staircase leads you down to a finished basement with tiled floor- perfect for a home gym, office, or tv room. The mechanicals are also located in a large closet and there is a rear storage area with laundry.
On the second floor, there are two very large bedrooms, and it's hard to choose which to use as the owner suite! The current owners use the spacious bedroom located at the rear, with two large closets, and sliding glass doors that lead to a balcony overlooking the yard and foliage. The front bedroom is also quite large and has a vaulted ceiling with loft space and skylight accessed by a ladder. It also has a large walk-in closet. The hall bath is well-appointed with a tub, LED recessed lights, and plenty of storage.
This home is in a fantastic location in Bella Vista in the Jackson Elementary catchment, close to the Italian Market, the Broad Street subway line, East Passyunk Avenue, and many shops and restaurants. Despite being so close to all of the action, the only sounds you'll hear on this quiet side street are the birds chirping in the trees- and with the sun streaming in through the many windows, you will feel like you are in your own private retreat!
Location
State PA
County Philadelphia
Area 19147 (19147)
Zoning RSA5
Rooms
Other Rooms Living Room, Kitchen, Office
Basement Full
Interior
Interior Features Dining Area, Kitchen - Eat-In, Kitchen - Island, Kitchen - Table Space
Hot Water Natural Gas
Heating Baseboard - Hot Water
Cooling Central A/C
Fireplaces Number 1
Fireplaces Type Wood
Equipment Disposal, Dishwasher, Dryer, Microwave, Refrigerator, Washer, Oven/Range - Gas
Fireplace Y
Appliance Disposal, Dishwasher, Dryer, Microwave, Refrigerator, Washer, Oven/Range - Gas
Heat Source Natural Gas
Laundry Basement
Exterior
Utilities Available Electric Available, Sewer Available, Water Available, Other, Natural Gas Available
Water Access N
Roof Type Flat
Accessibility None
Garage N
Building
Lot Description Rear Yard
Story 2
Foundation Stone
Sewer Public Sewer
Water Public
Architectural Style Other, Traditional
Level or Stories 2
Additional Building Above Grade, Below Grade
New Construction N
Schools
Elementary Schools Jackson Andrew
Middle Schools Jackson A
High Schools Furness
School District The School District Of Philadelphia
Others
Senior Community No
Tax ID 021048300
Ownership Fee Simple
SqFt Source Estimated
Horse Property N
Special Listing Condition Standard
Read Less Info
Want to know what your home might be worth? Contact us for a FREE valuation!

Our team is ready to help you sell your home for the highest possible price ASAP

Bought with Sean M. Elstone • Keller Williams Main Line

"My job is to find and attract mastery-based agents to the office, protect the culture, and make sure everyone is happy! "







