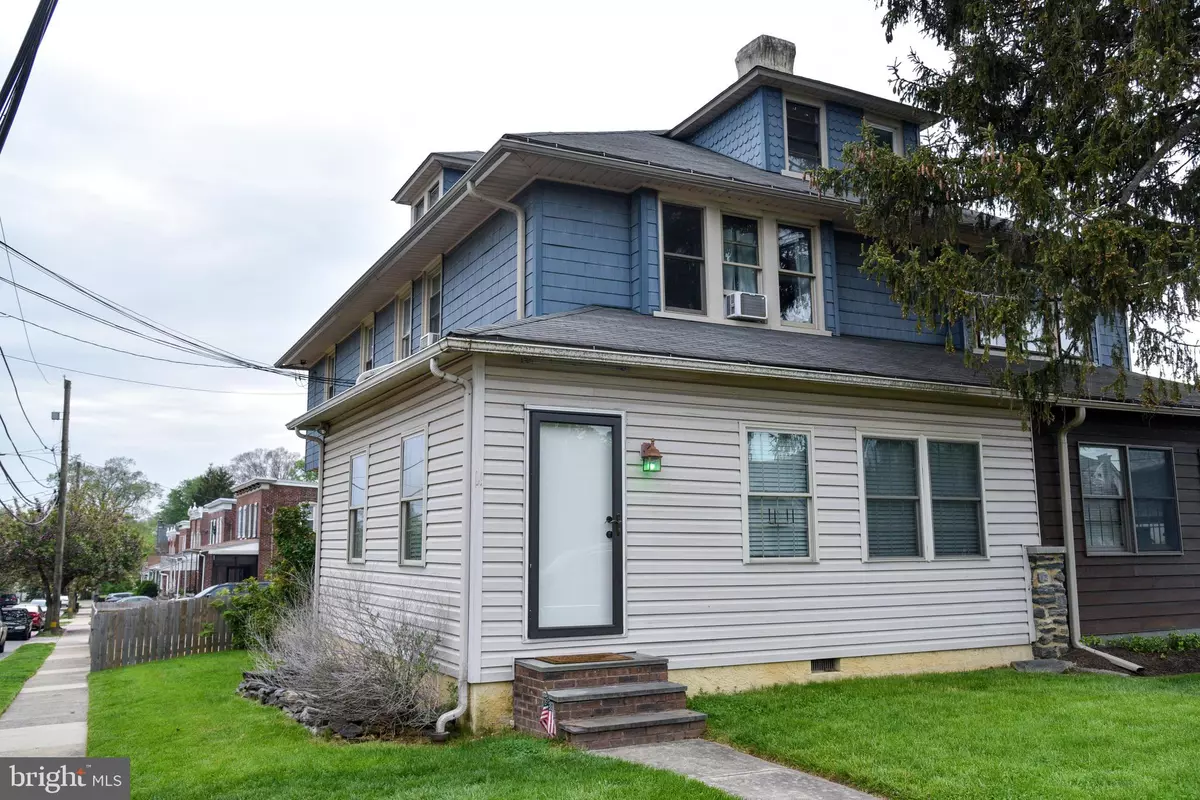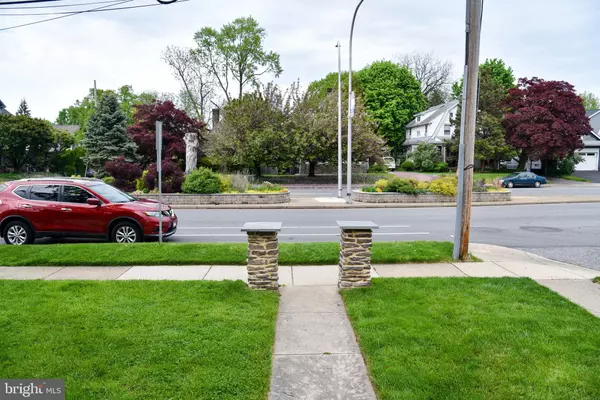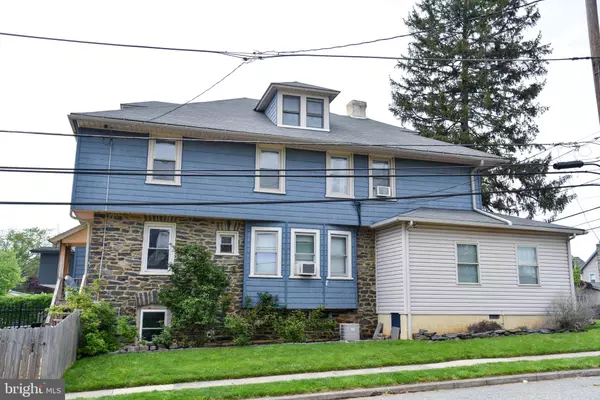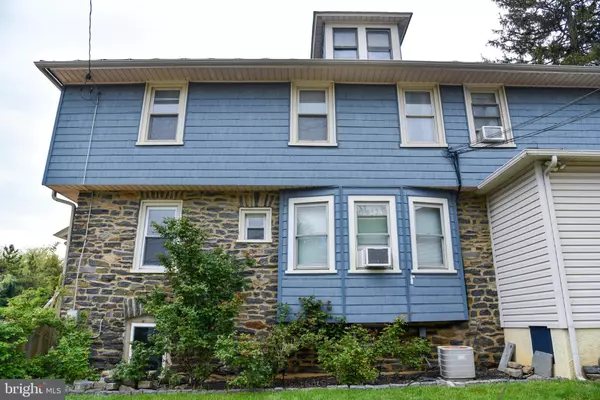$305,000
$299,900
1.7%For more information regarding the value of a property, please contact us for a free consultation.
4 Beds
1 Bath
1,525 SqFt
SOLD DATE : 06/27/2022
Key Details
Sold Price $305,000
Property Type Single Family Home
Sub Type Twin/Semi-Detached
Listing Status Sold
Purchase Type For Sale
Square Footage 1,525 sqft
Price per Sqft $200
Subdivision Havertown
MLS Listing ID PADE2024592
Sold Date 06/27/22
Style Colonial
Bedrooms 4
Full Baths 1
HOA Y/N N
Abv Grd Liv Area 1,525
Originating Board BRIGHT
Year Built 1925
Annual Tax Amount $5,641
Tax Year 2021
Lot Size 5,400 Sqft
Acres 0.12
Lot Dimensions 30.00 x 156.00
Property Description
Welcome to 500 Darby Road! This well-maintained home has seen its fair share of updates over the last few years. The front entrance will take you right into the enclosed porch, and only a few feet away you will immediately start to notice the beautiful hardwood floors in the living room that were put in last year! The spacious living room, which includes a fireplace, gives you the cozy feeling that every homeowner wants. Next, you will walk into the dining room, which is followed by the updated kitchen. When you are ready to head upstairs, you will notice that there are two separate staircases. One, off of the kitchen, and the other off of the living room. As soon as you get to the top of the stairs, you will see the brand new carpet that was installed all throughout the second floor just last week! At the end of the left-hand side of the hallway, you will enter the primary bedroom. Going down the hallway from there, you will see three more bedrooms on the left-hand side, with a full bathroom at the end of the hallway. The top flight of stairs leads to the unfinished third floor, which has the opportunity for a fifth bedroom and another bathroom. This home has a lot of potential, and it cannot wait to find its new owners!
Location
State PA
County Delaware
Area Haverford Twp (10422)
Zoning RES
Rooms
Other Rooms Living Room, Dining Room, Bedroom 4, Kitchen, Basement, Foyer, Bedroom 1, Bathroom 2, Bathroom 3
Basement Walkout Level, Unfinished
Interior
Hot Water Natural Gas
Heating Radiator
Cooling None
Flooring Wood, Carpet
Fireplaces Number 1
Fireplaces Type Wood
Equipment Dishwasher, Dryer - Electric, Washer, Stove, Refrigerator, Range Hood
Fireplace Y
Appliance Dishwasher, Dryer - Electric, Washer, Stove, Refrigerator, Range Hood
Heat Source Natural Gas
Laundry Basement
Exterior
Exterior Feature Patio(s)
Fence Wood
Water Access N
Roof Type Asphalt
Accessibility 2+ Access Exits
Porch Patio(s)
Garage N
Building
Lot Description Rear Yard
Story 3
Foundation Brick/Mortar, Stone
Sewer No Septic System
Water Public
Architectural Style Colonial
Level or Stories 3
Additional Building Above Grade, Below Grade
Structure Type Dry Wall,Plaster Walls
New Construction N
Schools
Elementary Schools Manoa
Middle Schools Haverford
High Schools Haverford Senior
School District Haverford Township
Others
Pets Allowed Y
Senior Community No
Tax ID 22-02-00157-00
Ownership Fee Simple
SqFt Source Estimated
Acceptable Financing Cash, Conventional
Listing Terms Cash, Conventional
Financing Cash,Conventional
Special Listing Condition Standard
Pets Allowed No Pet Restrictions
Read Less Info
Want to know what your home might be worth? Contact us for a FREE valuation!

Our team is ready to help you sell your home for the highest possible price ASAP

Bought with William Tyler Lemmond • HomeZu

"My job is to find and attract mastery-based agents to the office, protect the culture, and make sure everyone is happy! "







