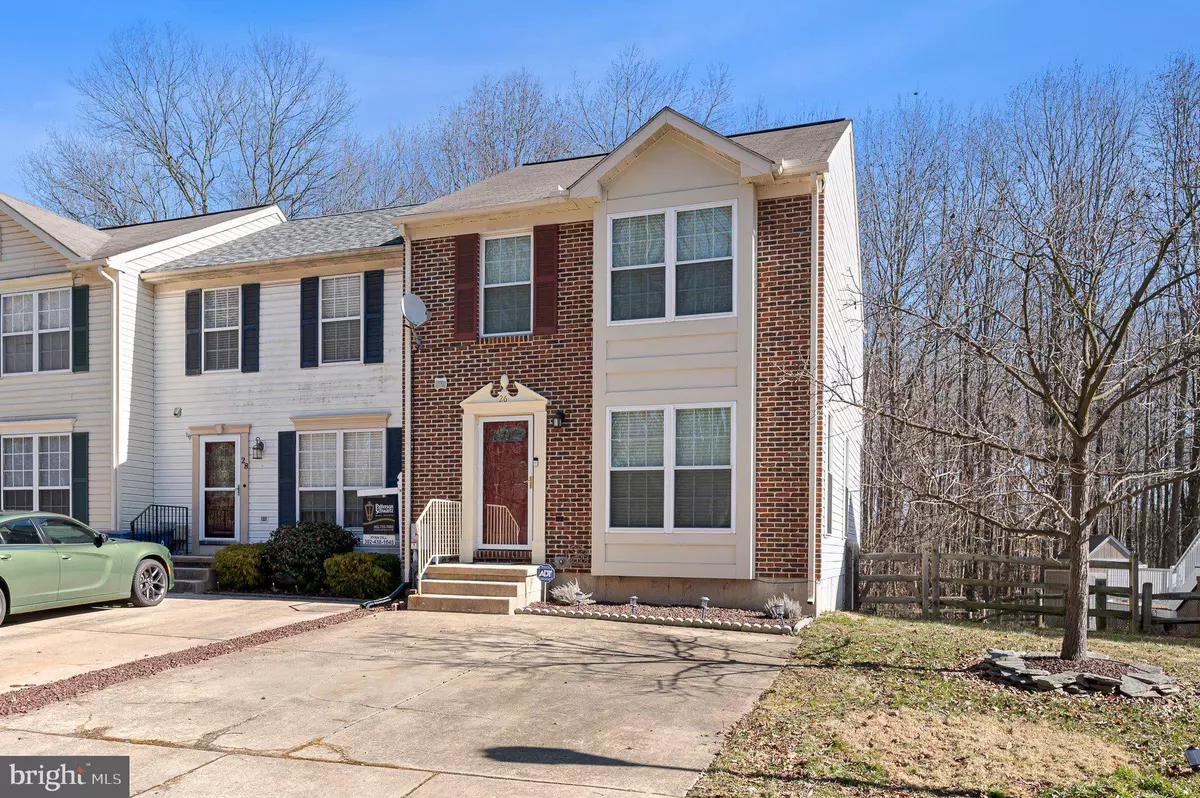$260,000
$249,900
4.0%For more information regarding the value of a property, please contact us for a free consultation.
3 Beds
2 Baths
1,850 SqFt
SOLD DATE : 04/25/2022
Key Details
Sold Price $260,000
Property Type Townhouse
Sub Type End of Row/Townhouse
Listing Status Sold
Purchase Type For Sale
Square Footage 1,850 sqft
Price per Sqft $140
Subdivision Gender Woods
MLS Listing ID DENC2017826
Sold Date 04/25/22
Style Traditional
Bedrooms 3
Full Baths 1
Half Baths 1
HOA Fees $16/ann
HOA Y/N Y
Abv Grd Liv Area 1,550
Originating Board BRIGHT
Year Built 1998
Annual Tax Amount $2,208
Tax Year 2021
Lot Size 3,920 Sqft
Acres 0.09
Lot Dimensions 37.10 x 111.40
Property Description
Welcome to Gender Woods. This meticulously maintained end unit townhome is ready for its new owners. Entering the home you will find the engineered plank flooring that runs through all three levels. In the eat in kitchen you will find plenty of counter and cabinet space as well as a center island and granite countertops. Heading upstairs you will find the primary bedroom with large walk-in closet, ceiling fan, and access to the Jack and Jill bathroom. The bathroom was recently updated with a new tub and shower surround. Heading down to the lower level you will find the 3rd bedroom with secondary egress as well as the laundry room w/ plenty of room for storage. Heading outside you will find a nice sized fenced in rear yard backing to the woods for plenty of privacy. Notable updates include interior paint, new light fixtures, new rear sliding glass door, and a new water heater was recently installed in Jan 2021. Conveniently located near major routes, shopping, medical, and restaurants. Put this on your tour today!
Location
State DE
County New Castle
Area Newark/Glasgow (30905)
Zoning NCTH
Rooms
Basement Full
Interior
Interior Features Ceiling Fan(s), Floor Plan - Traditional, Kitchen - Eat-In, Kitchen - Island
Hot Water Electric
Heating Heat Pump(s)
Cooling Central A/C
Flooring Engineered Wood
Fireplace N
Heat Source Electric
Laundry Basement
Exterior
Garage Spaces 2.0
Fence Rear
Water Access N
Roof Type Shingle
Accessibility None
Total Parking Spaces 2
Garage N
Building
Story 3
Foundation Concrete Perimeter
Sewer Public Sewer
Water Public
Architectural Style Traditional
Level or Stories 3
Additional Building Above Grade, Below Grade
New Construction N
Schools
High Schools Christiana
School District Christina
Others
Senior Community No
Tax ID 09-033.20-086
Ownership Fee Simple
SqFt Source Assessor
Acceptable Financing FHA, Conventional, Cash, VA
Listing Terms FHA, Conventional, Cash, VA
Financing FHA,Conventional,Cash,VA
Special Listing Condition Standard
Read Less Info
Want to know what your home might be worth? Contact us for a FREE valuation!

Our team is ready to help you sell your home for the highest possible price ASAP

Bought with Christopher Giorlando • Compass
"My job is to find and attract mastery-based agents to the office, protect the culture, and make sure everyone is happy! "







