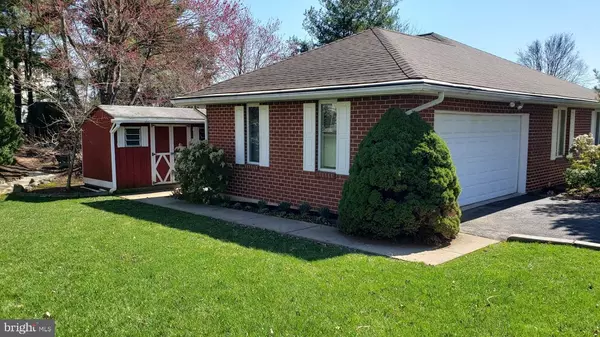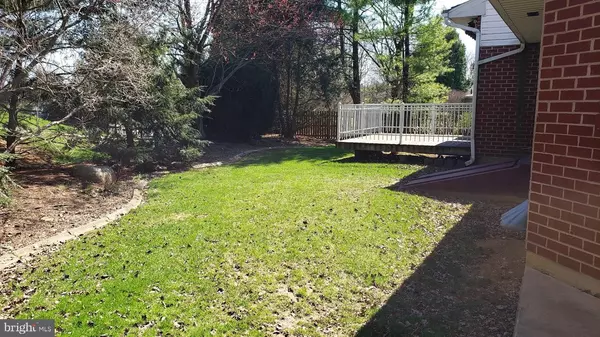$315,500
$329,900
4.4%For more information regarding the value of a property, please contact us for a free consultation.
3 Beds
4 Baths
2,476 SqFt
SOLD DATE : 04/30/2021
Key Details
Sold Price $315,500
Property Type Single Family Home
Sub Type Detached
Listing Status Sold
Purchase Type For Sale
Square Footage 2,476 sqft
Price per Sqft $127
Subdivision Peachtree Village
MLS Listing ID PALH116328
Sold Date 04/30/21
Style Ranch/Rambler
Bedrooms 3
Full Baths 2
Half Baths 2
HOA Y/N N
Abv Grd Liv Area 1,936
Originating Board BRIGHT
Year Built 1993
Annual Tax Amount $6,609
Tax Year 2021
Lot Size 10,694 Sqft
Acres 0.25
Lot Dimensions 145X103
Property Description
Beautiful contemporary style ranch home located in Peach Tree Village. This well maintained 3 bedroom, 4 bath home has been lovingly cared for by the original owners. Home boasts an updated eat-in kitchen with corian counter tops & backsplash, tile floors, wood-burning fire place in living room with oak mantle, skylights & vaulted ceiling. First floor laundry. Large master bedroom suite with changing area and walk-in closet, jetted tub & walk-in shower in master bathroom. Two additional bedrooms were enlarged by the builder...Spacious family room & half bath in lower level, along with lots and lots of storage, bilco doors...Trex deck with aluminum railings. Utility shed and a tree-lined back yard. Convenient location close to major routes, shopping restaurants, parks and much more!
Location
State PA
County Lehigh
Area Whitehall Twp (12325)
Zoning RESIDENTIAL
Rooms
Other Rooms Living Room, Dining Room, Primary Bedroom, Bedroom 2, Kitchen, Family Room, Bedroom 1, Laundry, Other
Basement Full
Main Level Bedrooms 3
Interior
Interior Features Primary Bath(s), Skylight(s), Ceiling Fan(s), Kitchen - Eat-In
Hot Water Electric
Heating Forced Air, Heat Pump - Electric BackUp
Cooling Central A/C
Flooring Fully Carpeted, Tile/Brick
Fireplaces Number 1
Fireplaces Type Wood
Equipment Disposal
Fireplace Y
Appliance Disposal
Heat Source Electric
Laundry Main Floor
Exterior
Exterior Feature Deck(s)
Parking Features Garage Door Opener
Garage Spaces 2.0
Water Access N
Roof Type Pitched
Accessibility None
Porch Deck(s)
Attached Garage 2
Total Parking Spaces 2
Garage Y
Building
Lot Description Level
Story 1
Foundation Stone
Sewer Public Sewer
Water Public
Architectural Style Ranch/Rambler
Level or Stories 1
Additional Building Above Grade, Below Grade
New Construction N
Schools
School District Whitehall-Coplay
Others
Senior Community No
Tax ID 549800861968-00001
Ownership Fee Simple
SqFt Source Estimated
Acceptable Financing Conventional, VA, FHA 203(b), Cash
Listing Terms Conventional, VA, FHA 203(b), Cash
Financing Conventional,VA,FHA 203(b),Cash
Special Listing Condition Standard
Read Less Info
Want to know what your home might be worth? Contact us for a FREE valuation!

Our team is ready to help you sell your home for the highest possible price ASAP

Bought with Elwood R Howell • Real Estate of America

"My job is to find and attract mastery-based agents to the office, protect the culture, and make sure everyone is happy! "







