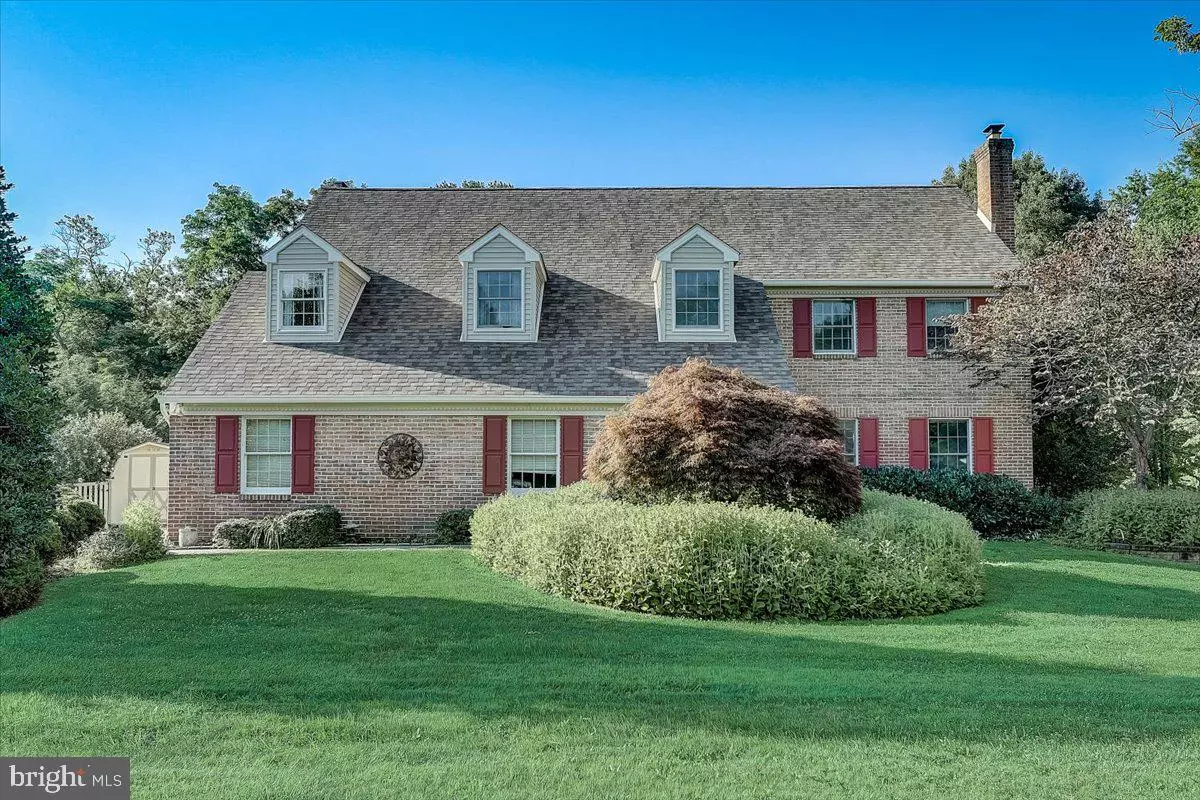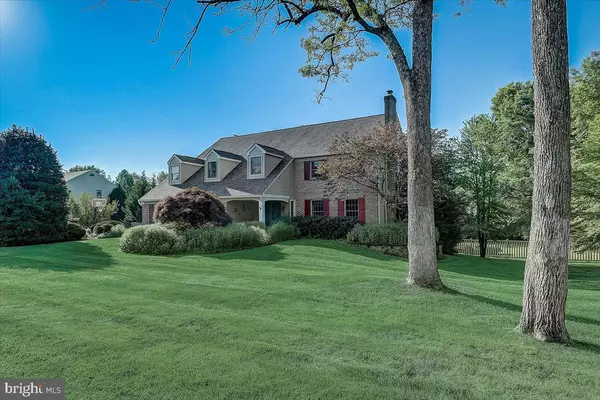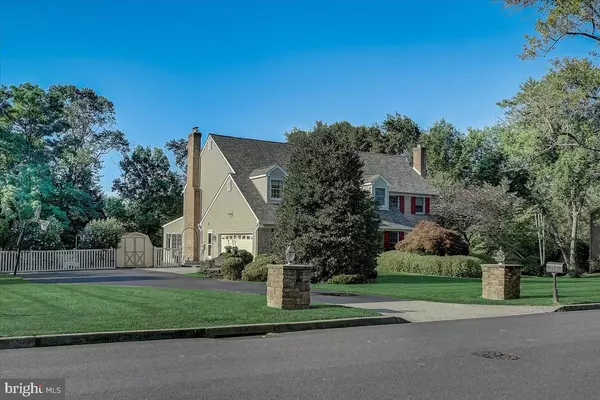$830,000
$795,000
4.4%For more information regarding the value of a property, please contact us for a free consultation.
4 Beds
3 Baths
4,505 SqFt
SOLD DATE : 08/25/2022
Key Details
Sold Price $830,000
Property Type Single Family Home
Sub Type Detached
Listing Status Sold
Purchase Type For Sale
Square Footage 4,505 sqft
Price per Sqft $184
Subdivision Blue Bell
MLS Listing ID PAMC2045052
Sold Date 08/25/22
Style Colonial
Bedrooms 4
Full Baths 2
Half Baths 1
HOA Y/N N
Abv Grd Liv Area 3,705
Originating Board BRIGHT
Year Built 1982
Annual Tax Amount $9,756
Tax Year 2022
Lot Size 0.846 Acres
Acres 0.85
Lot Dimensions 160.00 x 0.00
Property Description
Nestled in the heart of Blue Bell in a great neighborhood, this 4 bedroom, 2.5 bath home has everything you have been looking for and more! The spacious layout and open floor plan gives you amazing space to spread out! Upon entering, the original living room and dining room have been flip flopped, but any buyer can easily switch it back. The kitchen is open to the large family room with fireplace and access to the 3 season porch, perfect for post-swim dining. The newer laundry room, half bath and access to the 2 car garage complete this level. Upstairs, the main bedroom is grand with a walk-in closet and separate dedicated sitting room/office space. The en-suite bath has a gorgeous soaking tub, oversized stall shower and double vanities. The additional 3 bedrooms are spacious with great closet space and share an updated hall bath with double vanity and tub/shower combo. The basement is finished and a walkout. The trek deck off of the kitchen leads to the large fenced yard with in ground pool. Enjoy relaxing in the pool while watching your personal air show, as the home backs up to Wings Field. Due to the tornado of 9/1/21, the entire basement has been renovated as well as new siding, new roof and new gutters.
Location
State PA
County Montgomery
Area Whitpain Twp (10666)
Zoning RES
Rooms
Basement Daylight, Full, Fully Finished, Improved, Interior Access, Outside Entrance, Shelving, Walkout Level, Windows
Interior
Interior Features Breakfast Area, Built-Ins, Butlers Pantry, Combination Kitchen/Living, Dining Area, Family Room Off Kitchen, Formal/Separate Dining Room, Kitchen - Eat-In, Kitchen - Island, Kitchen - Table Space, Pantry, Primary Bath(s), Recessed Lighting, Stall Shower, Tub Shower, Upgraded Countertops, Walk-in Closet(s)
Hot Water Electric
Heating Forced Air
Cooling Central A/C
Fireplaces Number 2
Equipment Built-In Microwave, Dishwasher, Disposal, Dryer, Freezer, Oven/Range - Electric, Oven - Single, Refrigerator, Stainless Steel Appliances, Washer, Water Heater
Fireplace Y
Appliance Built-In Microwave, Dishwasher, Disposal, Dryer, Freezer, Oven/Range - Electric, Oven - Single, Refrigerator, Stainless Steel Appliances, Washer, Water Heater
Heat Source Electric
Laundry Main Floor
Exterior
Exterior Feature Deck(s), Porch(es)
Parking Features Additional Storage Area, Garage - Side Entry, Garage Door Opener, Inside Access, Oversized
Garage Spaces 6.0
Fence Split Rail, Wood
Pool In Ground
Water Access N
View Trees/Woods
Accessibility None
Porch Deck(s), Porch(es)
Attached Garage 2
Total Parking Spaces 6
Garage Y
Building
Story 2
Foundation Slab
Sewer Public Sewer
Water Public
Architectural Style Colonial
Level or Stories 2
Additional Building Above Grade, Below Grade
New Construction N
Schools
School District Wissahickon
Others
Senior Community No
Tax ID 66-00-01928-211
Ownership Fee Simple
SqFt Source Assessor
Security Features Security System
Special Listing Condition Standard
Read Less Info
Want to know what your home might be worth? Contact us for a FREE valuation!

Our team is ready to help you sell your home for the highest possible price ASAP

Bought with Jeffrey P Silva • Keller Williams Real Estate-Blue Bell

"My job is to find and attract mastery-based agents to the office, protect the culture, and make sure everyone is happy! "







