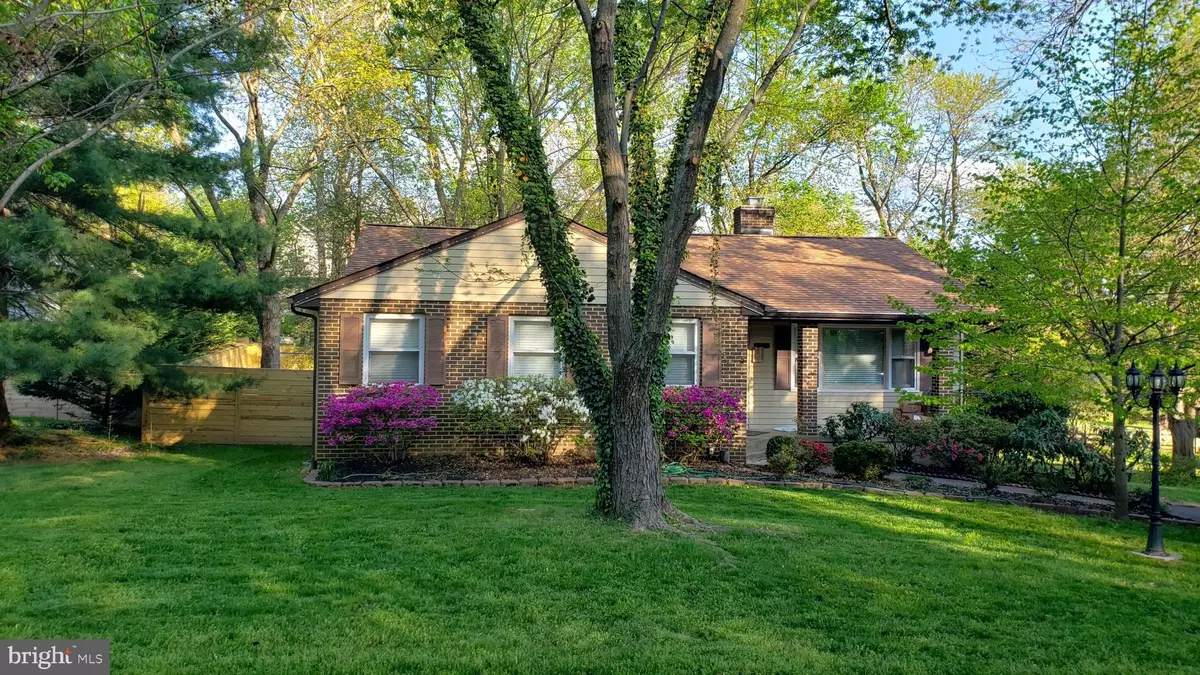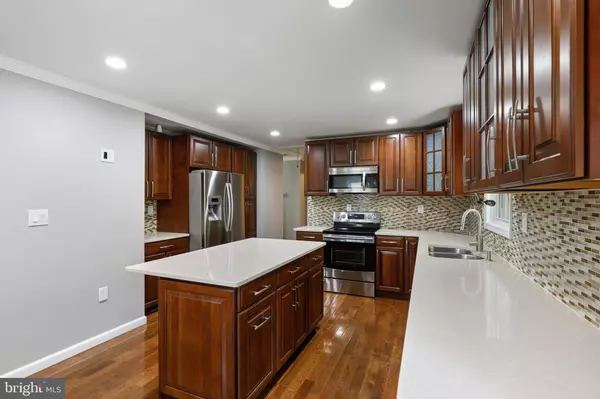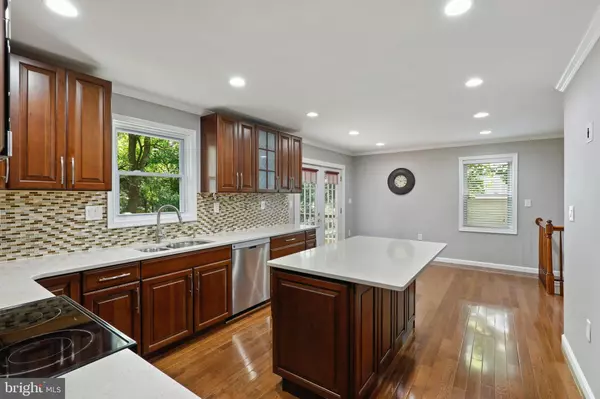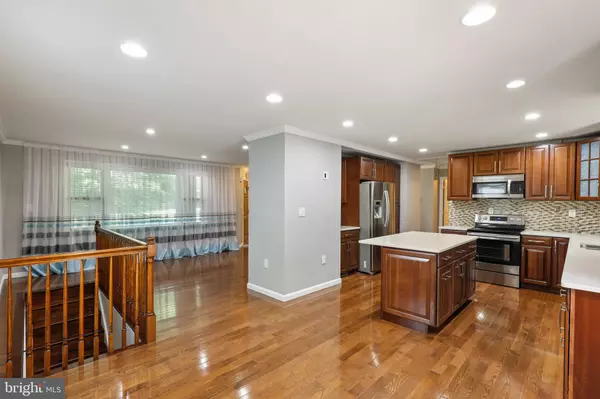$695,001
$689,900
0.7%For more information regarding the value of a property, please contact us for a free consultation.
4 Beds
3 Baths
2,812 SqFt
SOLD DATE : 09/30/2020
Key Details
Sold Price $695,001
Property Type Single Family Home
Sub Type Detached
Listing Status Sold
Purchase Type For Sale
Square Footage 2,812 sqft
Price per Sqft $247
Subdivision Roberts Place
MLS Listing ID VAFX1147048
Sold Date 09/30/20
Style Ranch/Rambler
Bedrooms 4
Full Baths 3
HOA Y/N N
Abv Grd Liv Area 1,352
Originating Board BRIGHT
Year Built 1982
Annual Tax Amount $6,033
Tax Year 2020
Lot Size 0.293 Acres
Acres 0.29
Property Description
LOCATION + CONVENIENCE = A beautiful sanctuary with lush evergreen landscaping inside the beltway. The sellers spared no expense with the renovations on this meticulously maintained home. The seamless open flow starts in your living room with a quartzite wall, an electric fireplace and recessed LED lighting all throughout the home to illuminate your path. The main level has a majority of hardwood flooring, while the three bedrooms have carpet. All three full baths are beautifully tiled; two of the baths, have a combination shower and deep tubs with solid wood vanities and quartz countertops. The master bath has radiant heated floors, solid wood vanity with granite countertop, and a frameless sliding shower door. Your custom kitchen has a center island, quartz countertops, glass tile backsplash, stainless steel appliances, and custom kitchen cabinetry. The dining area overlooks the fully fenced expansive backyard with mature trees. Relax and enjoy your two-tiered composite deck and when the rain comes, retreat into your fully finished walkout basement to your patio with a Rain Escape Deck drainage system to keep you dry. Your basement has a spacious rec room with partial radiant heated floors, a legal bedroom, full bath, office/den, and your well-kept utility/laundry room. The waterproof crawlspace is a bonus storage space. Easy access to major routes I-95/495/395, George Mason Park, local shops, and restaurants. New Fence 2019. New Roof 2020. Newer HVAC 2017. All draperies do not convey. See list of updates on the MLS document section.
Location
State VA
County Fairfax
Zoning 120
Rooms
Basement Connecting Stairway, Fully Finished, Rear Entrance, Walkout Level
Main Level Bedrooms 3
Interior
Interior Features Recessed Lighting, Upgraded Countertops, Crown Moldings
Hot Water Electric
Heating Heat Pump(s), Forced Air
Cooling Central A/C, Heat Pump(s)
Flooring Hardwood, Carpet, Tile/Brick
Fireplaces Number 1
Fireplaces Type Brick, Insert, Screen
Equipment Built-In Microwave, Dryer, Washer, Dishwasher, Disposal, Refrigerator, Icemaker, Stove, Stainless Steel Appliances
Fireplace Y
Appliance Built-In Microwave, Dryer, Washer, Dishwasher, Disposal, Refrigerator, Icemaker, Stove, Stainless Steel Appliances
Heat Source Electric
Laundry Washer In Unit, Dryer In Unit
Exterior
Exterior Feature Deck(s)
Water Access N
Accessibility None
Porch Deck(s)
Garage N
Building
Story 1
Sewer Public Sewer
Water Public
Architectural Style Ranch/Rambler
Level or Stories 1
Additional Building Above Grade, Below Grade
New Construction N
Schools
School District Fairfax County Public Schools
Others
Senior Community No
Tax ID 0712 05 B
Ownership Fee Simple
SqFt Source Assessor
Special Listing Condition Standard
Read Less Info
Want to know what your home might be worth? Contact us for a FREE valuation!

Our team is ready to help you sell your home for the highest possible price ASAP

Bought with Leslie P. Hoban • Berkshire Hathaway HomeServices PenFed Realty
"My job is to find and attract mastery-based agents to the office, protect the culture, and make sure everyone is happy! "







