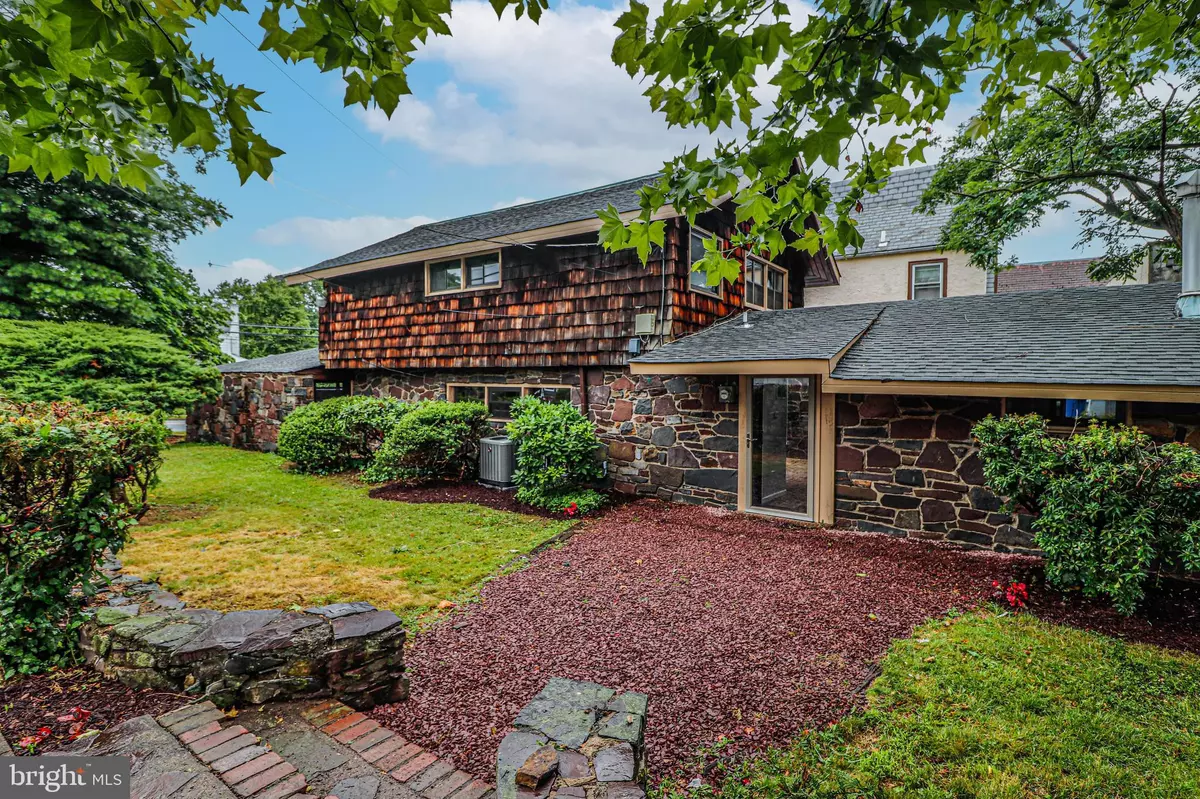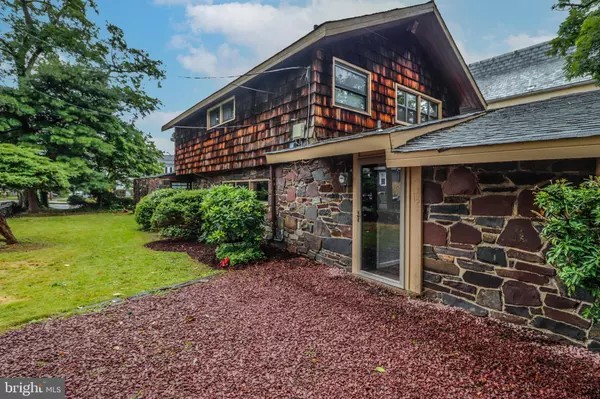$322,000
$339,900
5.3%For more information regarding the value of a property, please contact us for a free consultation.
3 Beds
2 Baths
2,361 SqFt
SOLD DATE : 11/12/2021
Key Details
Sold Price $322,000
Property Type Single Family Home
Sub Type Detached
Listing Status Sold
Purchase Type For Sale
Square Footage 2,361 sqft
Price per Sqft $136
Subdivision Glendale
MLS Listing ID NJME2000394
Sold Date 11/12/21
Style Farmhouse/National Folk
Bedrooms 3
Full Baths 2
HOA Y/N N
Abv Grd Liv Area 2,361
Originating Board BRIGHT
Year Built 1940
Annual Tax Amount $6,676
Tax Year 2020
Lot Size 7,650 Sqft
Acres 0.18
Lot Dimensions 50.00 x 153.00
Property Description
Come check out this renovated 1940"s stone farmhouse. Beautiful details and finishes. This three bedroom two bath home has original brick floors, stone walls and large open fireplace in living area. The heating/air conditioning is brand new as are the the energy efficient windows and moulding throughout. New kitchen cabinet with self closing mechanisms, new island with granite countertops, and tile backsplash. Breakfast room overlooking the rear patio area. All new stainless steel appliances with warranties. Laundry room with new hot water heater and washer/dryer hookup. New stone look tile flooring in living area. New light fixtures throughout the home and all new plates and switched were replaced. The hardwood floors were refinished in the bedrooms, steps and second floor landing. New staircase with metal railings. Freshly painted interior. Gorgeous brand new bath with vanity, lighting, toilet, tub with shower, tile floors and walls. Exterior siding installed at the backside of the home and exterior painting as well. The brick chimney and crown were repointed. The exterior of the home has been recently mulched and landscaped with planting and shrubs. The original stone wall in front of the property adds character and charm to this custom build home. There is a attached two car over-sized garage with two separate heaters and a door that leads to the patio area. Make this move in ready home yours today. Close to major highways, schools, shopping, restaurants and train station.
Location
State NJ
County Mercer
Area Ewing Twp (21102)
Zoning RESIDENTIAL
Rooms
Other Rooms Living Room, Dining Room, Primary Bedroom, Bedroom 2, Kitchen, Den, Foyer, Laundry, Bathroom 1, Bathroom 2, Bathroom 3
Interior
Interior Features Breakfast Area, Dining Area, Floor Plan - Open, Kitchen - Island, Recessed Lighting, Skylight(s), Stall Shower, Tub Shower, Upgraded Countertops, Wood Floors
Hot Water Natural Gas
Heating Radiator
Cooling Central A/C
Flooring Hardwood, Ceramic Tile, Slate, Tile/Brick
Fireplaces Number 1
Fireplaces Type Brick
Fireplace Y
Window Features Skylights
Heat Source Natural Gas
Laundry Main Floor
Exterior
Garage Built In, Garage - Front Entry, Inside Access, Oversized
Garage Spaces 2.0
Fence Wood
Waterfront N
Water Access N
Roof Type Asphalt
Accessibility None
Parking Type Attached Garage, Driveway, On Street
Attached Garage 2
Total Parking Spaces 2
Garage Y
Building
Lot Description Corner, Front Yard, Landscaping, Rear Yard
Story 2
Sewer Public Sewer
Water Public
Architectural Style Farmhouse/National Folk
Level or Stories 2
Additional Building Above Grade, Below Grade
Structure Type Masonry,Vaulted Ceilings,Wood Ceilings
New Construction N
Schools
School District Ewing Township Public Schools
Others
Senior Community No
Tax ID 02-00311-00022
Ownership Fee Simple
SqFt Source Assessor
Special Listing Condition Standard
Read Less Info
Want to know what your home might be worth? Contact us for a FREE valuation!

Our team is ready to help you sell your home for the highest possible price ASAP

Bought with Cyra Gish • EXP Realty, LLC

"My job is to find and attract mastery-based agents to the office, protect the culture, and make sure everyone is happy! "







