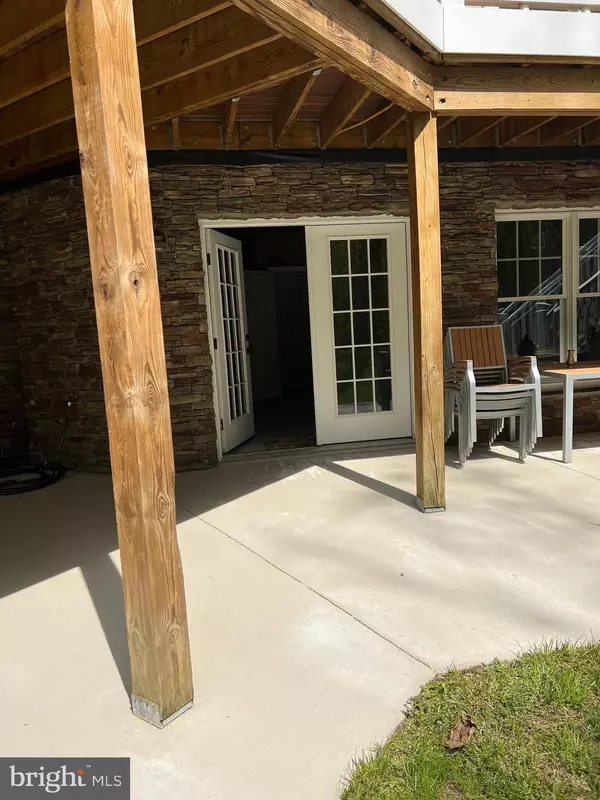$870,000
$850,000
2.4%For more information regarding the value of a property, please contact us for a free consultation.
3 Beds
3 Baths
1,977 SqFt
SOLD DATE : 06/29/2022
Key Details
Sold Price $870,000
Property Type Single Family Home
Sub Type Detached
Listing Status Sold
Purchase Type For Sale
Square Footage 1,977 sqft
Price per Sqft $440
MLS Listing ID VAPW2026202
Sold Date 06/29/22
Style Craftsman
Bedrooms 3
Full Baths 3
HOA Y/N N
Abv Grd Liv Area 1,917
Originating Board BRIGHT
Year Built 2009
Annual Tax Amount $7,900
Tax Year 2022
Lot Size 5.000 Acres
Acres 5.0
Property Description
A Magnificent Custom Built Craftsman home, this design is synonymous with comfort and style all tucked away on a 5acre wooded lot with a three-car detached garage Cozy yet spacious due to its open floor plan and high ceilings. Bright hardwood floors throughout, 2 beautiful stone fireplaces (One gas and one wood burning) give this home an earthly and inviting feel. Gourmet Kitchen features gorgeous wood cabinets, undercounter lighting, wine rack, upgrade granite counters. A large custom island featuring a farmhouse sink, stainless appliances and a range hood. Extended family room provides casual space for gathering. Additional features making this home unique include Stone Fireplaces floor to ceiling, stone on the above ground foundation of house and garage, Tankless water heater, water filtration system, a house generator, central vacuum, double doors leading to the porch, deck and patio. This home shows like new; it displays the pride of ownership. Don't miss this opportunity to call this oasis your home, it is just waiting for new owners.
Location
State VA
County Prince William
Zoning SR5
Rooms
Basement Full
Main Level Bedrooms 3
Interior
Interior Features Kitchen - Island, Combination Kitchen/Dining, Entry Level Bedroom, Upgraded Countertops, Primary Bath(s), Wood Floors, Floor Plan - Open, Ceiling Fan(s), Central Vacuum, Family Room Off Kitchen, Kitchen - Gourmet, Kitchen - Table Space, Stall Shower, Water Treat System
Hot Water Tankless
Heating Forced Air
Cooling Heat Pump(s), Ceiling Fan(s)
Flooring Hardwood
Fireplaces Number 2
Fireplaces Type Gas/Propane, Wood, Stone
Equipment Dishwasher, Refrigerator, Built-In Microwave, Central Vacuum, Cooktop, Dryer - Electric, ENERGY STAR Clothes Washer, Icemaker, Microwave, Range Hood, Washer, Water Conditioner - Owned, Water Heater, Water Heater - Tankless, Dryer, Stainless Steel Appliances, Dryer - Front Loading, Extra Refrigerator/Freezer, Oven - Wall
Fireplace Y
Appliance Dishwasher, Refrigerator, Built-In Microwave, Central Vacuum, Cooktop, Dryer - Electric, ENERGY STAR Clothes Washer, Icemaker, Microwave, Range Hood, Washer, Water Conditioner - Owned, Water Heater, Water Heater - Tankless, Dryer, Stainless Steel Appliances, Dryer - Front Loading, Extra Refrigerator/Freezer, Oven - Wall
Heat Source Electric, Propane - Owned
Laundry Main Floor, Washer In Unit, Dryer In Unit
Exterior
Exterior Feature Deck(s), Porch(es)
Parking Features Garage - Front Entry, Garage Door Opener, Oversized
Garage Spaces 3.0
Utilities Available Cable TV, Phone, Propane, Water Available
Amenities Available None
Water Access N
Accessibility None
Porch Deck(s), Porch(es)
Total Parking Spaces 3
Garage Y
Building
Lot Description Backs to Trees, Private, Landscaping, No Thru Street, Not In Development, Rear Yard
Story 2
Foundation Concrete Perimeter
Sewer Septic Exists
Water Well
Architectural Style Craftsman
Level or Stories 2
Additional Building Above Grade, Below Grade
Structure Type 9'+ Ceilings,Dry Wall
New Construction N
Schools
School District Prince William County Public Schools
Others
Pets Allowed Y
Senior Community No
Tax ID 7791-28-1096
Ownership Fee Simple
SqFt Source Assessor
Acceptable Financing Cash, Conventional, FHA
Horse Property N
Listing Terms Cash, Conventional, FHA
Financing Cash,Conventional,FHA
Special Listing Condition Standard
Pets Allowed No Pet Restrictions
Read Less Info
Want to know what your home might be worth? Contact us for a FREE valuation!

Our team is ready to help you sell your home for the highest possible price ASAP

Bought with Michael T Bruck • Bruck Realty
"My job is to find and attract mastery-based agents to the office, protect the culture, and make sure everyone is happy! "







