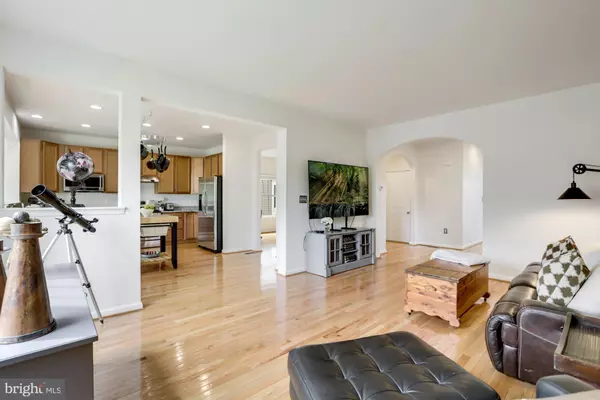$785,000
$750,000
4.7%For more information regarding the value of a property, please contact us for a free consultation.
4 Beds
4 Baths
3,285 SqFt
SOLD DATE : 06/29/2021
Key Details
Sold Price $785,000
Property Type Single Family Home
Sub Type Detached
Listing Status Sold
Purchase Type For Sale
Square Footage 3,285 sqft
Price per Sqft $238
Subdivision Virginia Manor
MLS Listing ID VALO437860
Sold Date 06/29/21
Style Craftsman
Bedrooms 4
Full Baths 3
Half Baths 1
HOA Fees $102/mo
HOA Y/N Y
Abv Grd Liv Area 2,440
Originating Board BRIGHT
Year Built 2012
Annual Tax Amount $6,416
Tax Year 2021
Lot Size 6,534 Sqft
Acres 0.15
Property Description
Don't miss this opportunity for quiet cul-de-sac living backing to the pond! Extraordinary craftsman/neotraditional home built by Ryan Homes and less than 10 years old! Sought after Seven Hills/Virginia Manor subdivision with mountain views & stunning sunsets, wooded walking trails and country club-like amenities. Gorgeous, stacked stone and siding façade with craftsman details in columns and casings. Unique and versatile floorplan with a huge, open kitchen and morning room with views of the pond. Hardwood floors throughout main level, NEW carpeting upper and lower levels and whole house freshly painted. Hard-to-find, flat and usable lot is fully fenced with ample usable space; it's not just a backyard it's a destination! 4 bedrooms, 3.5 baths on 3 finished levels. Master Suite with lovely, peaceful views over the water, 2 walk in closets and large master bath with corner soaking tub. 3 additional large bedrooms flank the upper level laundry room . Lower level with full bath & full-sized egress window and a "bonus" room (which could be used as a 5th bedroom), L-shaped rec room prewired for a 5.1 surround sound system home theater system and a ceiling mounted projector and 2 large storage rooms. Ring doorbell cameras front and back and Blinq exterior security cameras. Siemens electric car charger in garage conveys, butcher block/island & pot rack convey. Energy Star efficient home (HERS index 60) This won't last long!!!
Location
State VA
County Loudoun
Zoning 01
Rooms
Basement Full
Interior
Hot Water Natural Gas
Heating Forced Air, Central
Cooling Central A/C
Flooring Hardwood, Wood, Ceramic Tile, Carpet
Fireplace N
Heat Source Natural Gas
Laundry Upper Floor
Exterior
Parking Features Garage - Front Entry
Garage Spaces 2.0
Water Access N
Roof Type Architectural Shingle
Accessibility None
Attached Garage 2
Total Parking Spaces 2
Garage Y
Building
Story 3
Sewer Public Sewer
Water Public
Architectural Style Craftsman
Level or Stories 3
Additional Building Above Grade, Below Grade
New Construction N
Schools
Elementary Schools Buffalo Trail
Middle Schools Willard
High Schools Lightridge
School District Loudoun County Public Schools
Others
Senior Community No
Tax ID 207467452000
Ownership Fee Simple
SqFt Source Assessor
Horse Property N
Special Listing Condition Standard
Read Less Info
Want to know what your home might be worth? Contact us for a FREE valuation!

Our team is ready to help you sell your home for the highest possible price ASAP

Bought with Laxmi Nugooru • Samson Properties
"My job is to find and attract mastery-based agents to the office, protect the culture, and make sure everyone is happy! "







