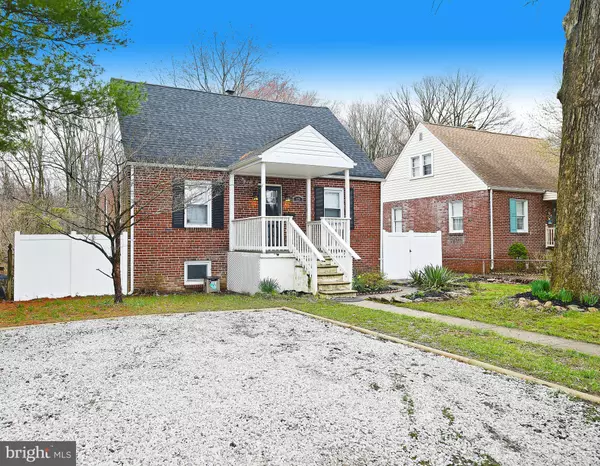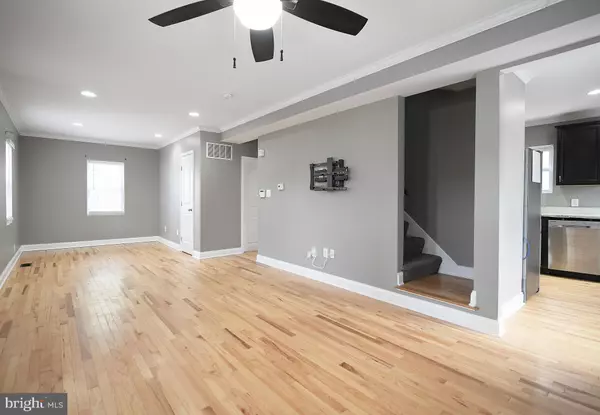$260,000
$260,000
For more information regarding the value of a property, please contact us for a free consultation.
3 Beds
2 Baths
1,471 SqFt
SOLD DATE : 05/14/2021
Key Details
Sold Price $260,000
Property Type Single Family Home
Sub Type Detached
Listing Status Sold
Purchase Type For Sale
Square Footage 1,471 sqft
Price per Sqft $176
Subdivision Edgewood Park
MLS Listing ID MDBC522774
Sold Date 05/14/21
Style Cape Cod
Bedrooms 3
Full Baths 2
HOA Y/N N
Abv Grd Liv Area 1,163
Originating Board BRIGHT
Year Built 1942
Annual Tax Amount $2,639
Tax Year 2020
Lot Size 8,250 Sqft
Acres 0.19
Lot Dimensions 1.00 x
Property Description
Beautifully renovated all brick porch front cape cod with gleaming hardwood floors in Edgewood park! Enter into a freshly updated living room/dining room combo featuring crown molding, ceiling fan, recessed lighting, and gleaming hardwood floors that stretch throughout the circular floor plan. Welcome closet at entry. The kitchen sits in the back of the home with bold dark wood cabinets, granite counters, and stainless steel appliances. A perfectly placed window over the sink looks out to the large rear yard! First floor bedroom exists with a ceiling fan, 2 windows, and a nicely sized closet. Primary bedroom exists on the upper level with a slanted ceiling, 2 windows, and closet. 3rd bedroom is also on the upper level with 2 windows and a closet. A full hall bath is fully updated with great tile work! The large fully finished basement features recessed lighting, partial windows, storage space, laundry and a full updated bath with shower and beautiful tile work! So much space for stretching out! A large deck exists off the side entrance to the kitchen including stairs to a large fully fenced yard featuring maintenance free fencing! Relax around the brick grill and enjoy the view of mature trees! 2-car driveway for off-street parking. NEW roof! This refreshed beauty is move in ready!! Schedule your private tour today!!!
Location
State MD
County Baltimore
Zoning *
Rooms
Basement Outside Entrance, Partially Finished, Side Entrance, Sump Pump
Main Level Bedrooms 1
Interior
Interior Features Recessed Lighting, Wood Floors, Stall Shower, Combination Dining/Living, Entry Level Bedroom, Kitchen - Gourmet, Upgraded Countertops, Ceiling Fan(s), Crown Moldings, Window Treatments, Carpet
Hot Water Electric
Cooling Central A/C, Ceiling Fan(s)
Equipment Built-In Microwave, Dishwasher, Exhaust Fan, Disposal, Refrigerator, Icemaker, Stove
Window Features Screens
Appliance Built-In Microwave, Dishwasher, Exhaust Fan, Disposal, Refrigerator, Icemaker, Stove
Heat Source Natural Gas
Exterior
Exterior Feature Deck(s)
Waterfront N
Water Access N
Accessibility None
Porch Deck(s)
Garage N
Building
Story 3
Sewer Public Sewer
Water Public
Architectural Style Cape Cod
Level or Stories 3
Additional Building Above Grade, Below Grade
New Construction N
Schools
School District Baltimore County Public Schools
Others
Senior Community No
Tax ID 04151518720740
Ownership Fee Simple
SqFt Source Assessor
Security Features Electric Alarm
Special Listing Condition Standard
Read Less Info
Want to know what your home might be worth? Contact us for a FREE valuation!

Our team is ready to help you sell your home for the highest possible price ASAP

Bought with Jolene A Smith • JS Realty LLC

"My job is to find and attract mastery-based agents to the office, protect the culture, and make sure everyone is happy! "







